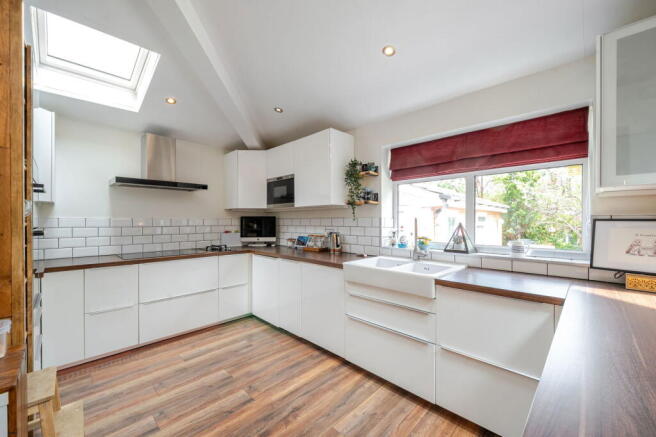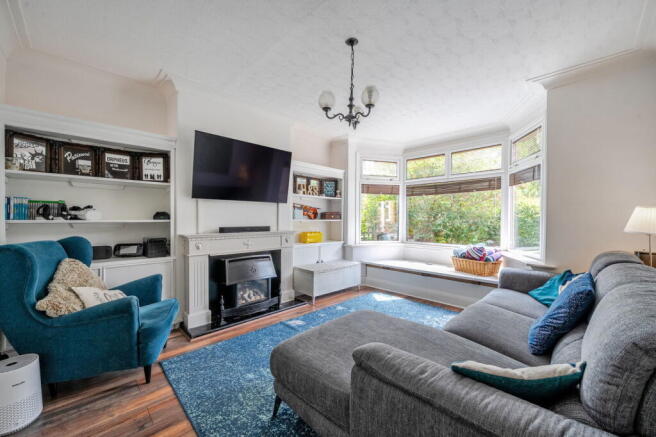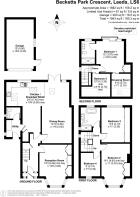Becketts Park Crescent, Headingley, LS6 3PF

- PROPERTY TYPE
Semi-Detached
- BEDROOMS
5
- BATHROOMS
2
- SIZE
1,622 sq ft
151 sq m
- TENUREDescribes how you own a property. There are different types of tenure - freehold, leasehold, and commonhold.Read more about tenure in our glossary page.
Freehold
Key features
- EXTENDED FIVE-BEDROOM 1920s SEMI-DETACHED FAMILY HOME
- PRIME POSITION ON A TREE-LINED CRESCENT IN HEADINGLEY
- IMPRESSIVE OPEN-PLAN LIVING KITCHEN WITH SNUG AND DINING AREA
- DOUBLE CERAMIC BELFAST-STYLE SINK AND BOSCH INTEGRATED APPLIANCES
- BAY-FRONTED LIVING ROOM WITH WINDOW SEAT AND FEATURE FIREPLACE
- FOUR-PIECE FAMILY BATHROOM WITH FREESTANDING SLIPPER BATH
- LANDSCAPED REAR GARDEN WITH INDIAN SANDSTONE PATIO
- BRICK-BUILT DETACHED GARAGE WITH POWER AND LIGHTING, CIRCA 200 SQ FT, WITH PITCHED ROOF
- OFF-STREET PARKING FOR MULTIPLE VEHICLES
- VIEWINGS AVAILABLE ON SATURDAY, 31ST MAY FROM 2:00 PM – STRICTLY BY APPOINTMENT ONLY.
Description
A Substantial Five-Bedroom Semi-Detached Family Home in the Heart of Headingley
Viewing Details: Appointments available on Saturday, 31st May from 2:00 PM – strictly by appointment only.
Donnelly & Co are delighted to present this exceptional bay-fronted 1920s home, extensively extended and beautifully refurbished by the current owners. Positioned on a charming tree-lined crescent in one of Headingley's most desirable residential pockets, this is a rare opportunity to acquire a large family property blending timeless character with modern design.
Why Choose Becketts Park Crescent?
Prime Location
- Situated just 3 miles from Leeds city centre, this sought-after area combines leafy tranquility with outstanding convenience.
Transport Links:
- Excellent bus routes (1, 6, 28) and nearby stations at Burley Park and Headingley with links to Leeds, Harrogate, and York.
The A660 Otley Road provides a direct route to the city centre and Yorkshire Dales.
Education:
Within walking distance of Leeds Beckett University, University of Leeds & Leeds Arts University.
Excellent primary and secondary schools nearby, including:
- Shire Oak CE Primary (Ofsted ‘Good’) – approx. 600m
- Weetwood Primary
- Abbey Grange CE Academy
- Richmond House Primary (independent)
- Moorlands Primary (Independent)
- Cardinal Heenan Catholic High
- Lawnswood School
- The Grammar School at Leeds (Independent)
Lifestyle & Amenities:
- Independent shops, Waitrose, Aldi, and Sainsbury’s close by
- Popular cafés and restaurants including Heaney & Mill, Fika North, and Salvo’s
- Green spaces: Meanwood Valley Trail, Woodhouse Ridge, and Golden Acre Park
- Headingley Stadium, Hyde Park Picture House, and community events year-round
The Accommodation
Since its purchase in 2017, the current owners have transformed this home with a comprehensive programme of renovation and thoughtful extensions, enhancing both functionality and style.
Ground Floor
Entrance Hall:
Welcoming and spacious, with original leaded front door, staircase to the first floor, and under-stairs storage.
Bay-Fronted Living Room:
A serene retreat with a feature gas fireplace, fitted alcove shelving, and a window seat overlooking the Crescent.
Open-Plan Living Kitchen, Dining Room & Snug:
A standout feature of the home—this extended, light-filled space is perfect for modern family life and entertaining. Featuring:
- Bosch integrated appliances to include a double oven, dishwasher, induction hob, and a standalone gas hob with extractor fan over.
- Double ceramic Belfast-style sink with mixer taps
- Ample space for American-style fridge freezer
- Snug with French doors to landscaped rear garden
- Three electric Velux windows flooding the space with natural light
Utility Room & WC:
Practical access from the front elevation with plumbing for white goods and a downstairs WC—ideal for muddy boots or children.
First Floor
Bedroom Two (Front):
Spacious, bay-fronted with fitted storage and pleasant views over the Crescent.
Bedroom Three (Rear):
Generous double room overlooking the garden, featuring glazed fitted wardrobes.
Bedroom Four:
Currently a home office, suitable for a single bedroom or nursery.
Family Bathroom:
Elegant four-piece suite including freestanding slipper bath, double walk-in shower, inset sink with vanity storage, and floor-to-ceiling linen cupboard.
Second Floor
Master Suite (Loft Conversion):
Impressive bedroom with Juliette balcony, recessed lighting, and pocket door leading to a walk in wardrobe/dressing room.
Luxurious en-suite
With rainfall shower, vanity unit, WC, and backlit anti-steam mirror.
Bedroom Five:
A flexible bedroom off the landing before entering the master suite – ideal as a nursery, home office
Externally
Front:
Off-street parking for 2–3 vehicles, side access to the rear garden via secure gate.
Rear Garden:
Professionally landscaped with Indian sandstone terrace, mature lawn, outdoor tap, power sockets, and lighting.
Garage:
A 200 sq ft brick-built detached garage with electric roller door, lighting, power, and pitched roof for additional storage.
In Summary
A stylish, spacious and tastefully extended family home, combining 1930s charm with modern convenience in one of Leeds’ most desirable locations.
Agents Note
Please note that these property details may be subject to change and should not be relied upon as an exact description of the home. While all efforts have been made to ensure accuracy, Donnelly & Co cannot guarantee the information provided and these particulars do not form part of any contract. Services and appliances are untested. All room sizes are approximate and should be verified before ordering floor coverings.
Anti-Money Laundering Regulations
In accordance with AML regulations, all prospective purchasers will be required to provide proof of identity, address, and financial ability to proceed before an offer is formally accepted. Our team is on hand to assist with this process if needed.
Council Tax:
This property is Council Tax Band D, according to Leeds City Council’s website.
- COUNCIL TAXA payment made to your local authority in order to pay for local services like schools, libraries, and refuse collection. The amount you pay depends on the value of the property.Read more about council Tax in our glossary page.
- Band: D
- PARKINGDetails of how and where vehicles can be parked, and any associated costs.Read more about parking in our glossary page.
- Garage,Driveway,Off street
- GARDENA property has access to an outdoor space, which could be private or shared.
- Private garden
- ACCESSIBILITYHow a property has been adapted to meet the needs of vulnerable or disabled individuals.Read more about accessibility in our glossary page.
- Ask agent
Becketts Park Crescent, Headingley, LS6 3PF
Add an important place to see how long it'd take to get there from our property listings.
__mins driving to your place
Get an instant, personalised result:
- Show sellers you’re serious
- Secure viewings faster with agents
- No impact on your credit score
Your mortgage
Notes
Staying secure when looking for property
Ensure you're up to date with our latest advice on how to avoid fraud or scams when looking for property online.
Visit our security centre to find out moreDisclaimer - Property reference S1323300. The information displayed about this property comprises a property advertisement. Rightmove.co.uk makes no warranty as to the accuracy or completeness of the advertisement or any linked or associated information, and Rightmove has no control over the content. This property advertisement does not constitute property particulars. The information is provided and maintained by Donnelly and Co, Horsforth. Please contact the selling agent or developer directly to obtain any information which may be available under the terms of The Energy Performance of Buildings (Certificates and Inspections) (England and Wales) Regulations 2007 or the Home Report if in relation to a residential property in Scotland.
*This is the average speed from the provider with the fastest broadband package available at this postcode. The average speed displayed is based on the download speeds of at least 50% of customers at peak time (8pm to 10pm). Fibre/cable services at the postcode are subject to availability and may differ between properties within a postcode. Speeds can be affected by a range of technical and environmental factors. The speed at the property may be lower than that listed above. You can check the estimated speed and confirm availability to a property prior to purchasing on the broadband provider's website. Providers may increase charges. The information is provided and maintained by Decision Technologies Limited. **This is indicative only and based on a 2-person household with multiple devices and simultaneous usage. Broadband performance is affected by multiple factors including number of occupants and devices, simultaneous usage, router range etc. For more information speak to your broadband provider.
Map data ©OpenStreetMap contributors.




