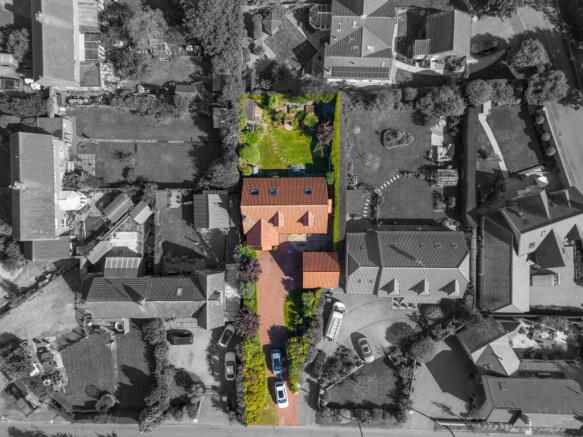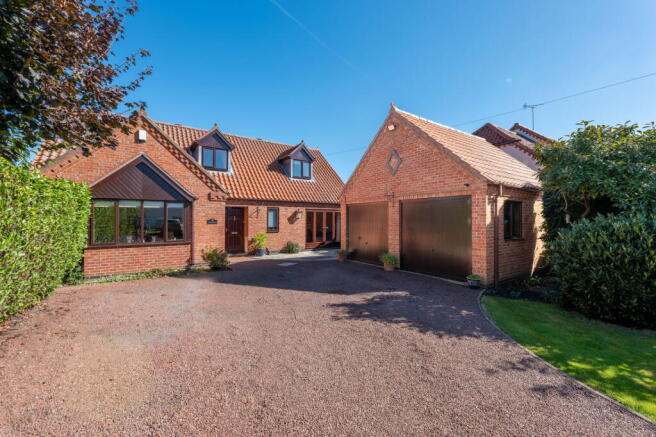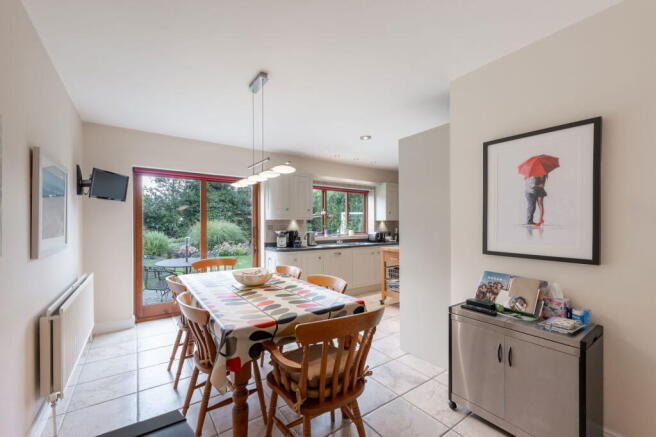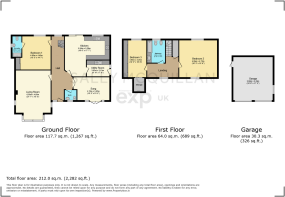Springwood, Main Street, Bleasby

- PROPERTY TYPE
Detached Bungalow
- BEDROOMS
3
- BATHROOMS
2
- SIZE
2,253 sq ft
209 sq m
- TENUREDescribes how you own a property. There are different types of tenure - freehold, leasehold, and commonhold.Read more about tenure in our glossary page.
Freehold
Key features
- Property Ref SM0559
- Attractive Detached Home: Characterful red brick exterior with clay pantile roof and charming dormer windows, offering curb appeal and practicality.
- Spacious Living Areas: Well-proportioned reception rooms including a light-filled living room and separate dining space, ideal for family living and entertaining.
- Modern Kitchen: Fully fitted kitchen with ample storage, worktop space, and integrated appliances, complemented by a practical utility area.
- Three Generous Bedrooms: Includes a spacious ground-floor bedroom with its own en suite, ideal for guests or multi-generational living, plus two additional well-sized bedrooms upstairs.
- Well-Appointed Bathroom: Large family bathroom featuring full suite including bathtub, bidet, WC, and vanity unit, with ample natural light and storage.
- Exceptional Storage: Includes a large walk-in storage room (3.5m x 2.2m) with radiator, built-in wardrobes, and loft access.
- Detached Double Garage: Matching red brick construction with dual doors, perfect for secure parking, workshop space or future conversion (STPP).
- Beautifully Landscaped Garden: Private rear garden with lawn, patio, raised vegetable beds, mature planting, and brick-built BBQ area.
- Generous Plot & Driveway: Gated gravel driveway with space for multiple vehicles, surrounded by mature hedging offering privacy and a welcoming approach.
Description
Property Ref SM0559
This highly attractive detached home is set back from the road behind mature hedging, offering both privacy and a welcoming sense of seclusion. The red brick façade, pitched clay pantile roof, and dark-framed windows give the property character and timeless appeal. Dormer windows to the first floor add architectural interest while increasing usable interior space.
A generous gravelled driveway provides ample off-road parking for multiple vehicles and leads to a detached double garage, built in matching red brick with a tiled pitched roof and dark-painted up-and-over doors. Perfect for storage, workshop use, or potential conversion (subject to necessary permissions), the garage blends seamlessly with the main house.
A central path leads to the main entrance, which is set beneath a quaint covered porch with a timber door and traditional lantern-style light. Well-kept lawns and established borders filled with mature shrubs frame the approach beautifully. A side path provides easy access to the rear patio area, creating a practical and well-connected outdoor layout.
ACCOMODATION
GROUND FLOOR
Stunning Contemporary Kitchen with Garden Views
This beautifully designed kitchen is the heart of the home, blending modern functionality with timeless elegance. Featuring an expansive layout with sleek, cream shaker-style cabinetry and luxurious dark countertops, it offers both aesthetic charm and practical space for any culinary enthusiast.
A large window and patio doors flood the room with natural light, providing serene views over the landscaped garden and seamless access to the outdoor dining area—perfect for entertaining. The kitchen is equipped with high-quality integrated appliances including a double oven, electric hob with stylish stainless steel extractor, dishwasher, and ample built-in storage including a concealed fridge freezer.
Under-cabinet lighting highlights the neutral tiled backsplash, while recessed ceiling spotlights add a warm, inviting ambiance. The kitchen flows effortlessly into a spacious dining area that accommodates a large family table, ideal for both casual meals and formal gatherings.
Additional features include a practical tiled floor throughout, a wine cooler, and charming décor accents, making this space as inviting as it is functional. A rare opportunity to enjoy modern kitchen living in a tranquil, light-filled setting.
Practical and Well-Appointed Utility Room
Conveniently located just off the kitchen, this thoughtfully designed utility room offers excellent additional storage and functionality. Fitted with stylish light oak cabinetry that complements the main kitchen, the space includes a stainless steel sink with drainer, under-counter appliance space for a washing machine, and ample countertop workspace for laundry tasks.
A wall-mounted boiler is neatly housed within the cabinetry, and there is additional storage for cleaning supplies and household essentials. The room is finished with tiled flooring for easy maintenance and features a solid wood external door with decorative privacy glass panels, providing direct access to the garden or side entrance.
Ideal for busy households, this utility room helps keep the main living areas clutter-free while offering a highly practical space for day-to-day chores.
Bright and Elegant Living Room
This generously proportioned living room is a welcoming and versatile space, ideal for both relaxing and entertaining. The room is beautifully presented with neutral décor and finished with decorative cornicing that adds a refined, traditional touch.
A large bay window allows for an abundance of natural light and provides a lovely view to the front of the property. The focal point of the room is the charming fireplace with a detailed wooden mantel and tiled surround, perfect for cosy evenings in.
On one wall, a recessed arched alcove features custom built-in shelving and cabinetry—ideal for displaying books, family photos, or decorative items—offering both style and functionality. Multiple windows ensure the space remains bright and airy throughout the day, while wall and ceiling lighting provide excellent illumination in the evenings.
The room benefits from a plush carpet underfoot, creating a warm and inviting ambiance that enhances its homely appeal.
Inviting and Versatile Snug
This cosy and well-appointed snug provides the perfect space to relax or unwind in a more intimate setting. Beautifully finished with warm neutral tones, the room features elegant ceiling cornicing and a decorative ceiling rose, which frames a striking central chandelier for a touch of refined charm.
A set of full-height wooden-framed French doors flood the room with natural light and open directly onto a private patio area, offering easy access to outdoor seating and entertaining space. These are complemented by bold, full-length curtains that add personality and warmth to the room.
The snug also benefits from glazed double doors connecting it to the main hallway, maintaining a sense of flow while allowing the room to be closed off for peace and privacy. Plush carpeting completes the inviting atmosphere, making this space ideal as a reading room, TV lounge, or home office.
Spacious Downstairs Bedroom 1 with En Suite Shower Room
Situated on the ground floor, this generously proportioned double bedroom offers comfort, privacy, and excellent natural light. Neutrally decorated with soft carpeting and large windows overlooking the rear garden, the room benefits from a peaceful setting and a bright, airy feel. Fitted wardrobes provide ample storage while maintaining the room’s open layout.
The bedroom enjoys the added convenience of a private en suite shower room, fully tiled with a pedestal basin, WC, and enclosed shower cubicle. A frosted window allows in natural light while maintaining privacy, and the traditional tilework adds a warm, classic charm.
Perfect as a guest suite, multigenerational living space, or for those seeking single-level accommodation, this well-appointed ground-floor bedroom is a standout feature of the home.
FIRST FLOOR
Spacious and Light-Filled Upstairs Bedroom 2
This delightful upstairs bedroom offers generous proportions and a peaceful retreat, ideal as a principal or guest bedroom. The room features charming sloped ceilings that add character without compromising on headroom, and a large Velux roof window alongside a traditional dormer window ensures the space is bathed in natural light throughout the day.
Tastefully decorated in neutral tones, the bedroom benefits from soft carpeting and a wall of built-in wardrobes, providing ample storage while keeping the room feeling open and uncluttered. The layout allows for flexibility, with plenty of space for a desk or dressing area, making it suitable for both rest and productivity.
A tranquil and comfortable space, this bedroom enjoys a quiet position within the home and would appeal to a wide range of buyers seeking space, comfort, and versatility.
Well-Designed Bedroom 3 with Exceptional Storage
This bright and neatly presented bedroom offers a comfortable and efficient use of space, ideal for a child, teen, or guest room. The room features a large Velux window, flooding the space with natural light, while the neutral décor and soft carpeting create a calm and inviting atmosphere.
A full wall of fitted wardrobes provides excellent storage without compromising on floor space. In addition to this, the bedroom benefits from a substantial walk-in storage cupboard measuring approximately 3.5m x 2.2m. This versatile area, complete with a radiator, offers ideal potential for use as a dressing room, hobby space, or even a compact home office.
Set beneath the eaves, the room’s layout makes excellent use of the roofline while maintaining comfort and functionality throughout.
Bathroom
The bathroom is spacious and well-lit, with a large Velux-style window allowing ample natural light. The walls feature a warm, beige wallpaper above a decorative tile border, which runs along the white tiled lower half of the room. The floor is finished in a neutral ceramic tile, offering practicality and durability.
A traditional white suite includes a full-sized bathtub with wood panel surround, a WC, and a bidet. The wooden vanity unit with inset basin provides generous storage and is topped with a mirror and twin wall lights for additional illumination. A chrome heated towel rail and open shelving unit complete the layout, enhancing both functionality and comfort.
GARDEN
The garden of this property is a beautifully landscaped and serene outdoor space, offering both functionality and tranquillity. A well-maintained lawn forms the central feature, bordered by mature shrubs, ornamental grasses, and colourful flowering plants that create a vibrant and private retreat.
A paved patio area adjacent to the house provides the perfect spot for outdoor dining or relaxing, complete with space for garden furniture. This area is finished with smart edging that blends seamlessly with the lawn. A brick-built barbecue adds further appeal for those who enjoy alfresco entertaining.
The garden also includes a neat vegetable patch with raised beds, ideal for homegrown produce, and a well-constructed wooden shed offering practical storage for tools or equipment. Pathways meander through the space, creating natural flow and easy access to various zones.
Privacy is ensured by tall hedging and established trees around the perimeter, giving the garden a secluded and enclosed feel. There is even a small playhouse and football goal, making this outdoor space equally suited to families.
This garden is a true extension of the home – well-tended, inviting, and ideal for both leisure and play.
- COUNCIL TAXA payment made to your local authority in order to pay for local services like schools, libraries, and refuse collection. The amount you pay depends on the value of the property.Read more about council Tax in our glossary page.
- Band: F
- PARKINGDetails of how and where vehicles can be parked, and any associated costs.Read more about parking in our glossary page.
- Yes
- GARDENA property has access to an outdoor space, which could be private or shared.
- Yes
- ACCESSIBILITYHow a property has been adapted to meet the needs of vulnerable or disabled individuals.Read more about accessibility in our glossary page.
- Ask agent
Springwood, Main Street, Bleasby
Add an important place to see how long it'd take to get there from our property listings.
__mins driving to your place
Get an instant, personalised result:
- Show sellers you’re serious
- Secure viewings faster with agents
- No impact on your credit score
Your mortgage
Notes
Staying secure when looking for property
Ensure you're up to date with our latest advice on how to avoid fraud or scams when looking for property online.
Visit our security centre to find out moreDisclaimer - Property reference S1323367. The information displayed about this property comprises a property advertisement. Rightmove.co.uk makes no warranty as to the accuracy or completeness of the advertisement or any linked or associated information, and Rightmove has no control over the content. This property advertisement does not constitute property particulars. The information is provided and maintained by eXp UK, East Midlands. Please contact the selling agent or developer directly to obtain any information which may be available under the terms of The Energy Performance of Buildings (Certificates and Inspections) (England and Wales) Regulations 2007 or the Home Report if in relation to a residential property in Scotland.
*This is the average speed from the provider with the fastest broadband package available at this postcode. The average speed displayed is based on the download speeds of at least 50% of customers at peak time (8pm to 10pm). Fibre/cable services at the postcode are subject to availability and may differ between properties within a postcode. Speeds can be affected by a range of technical and environmental factors. The speed at the property may be lower than that listed above. You can check the estimated speed and confirm availability to a property prior to purchasing on the broadband provider's website. Providers may increase charges. The information is provided and maintained by Decision Technologies Limited. **This is indicative only and based on a 2-person household with multiple devices and simultaneous usage. Broadband performance is affected by multiple factors including number of occupants and devices, simultaneous usage, router range etc. For more information speak to your broadband provider.
Map data ©OpenStreetMap contributors.




