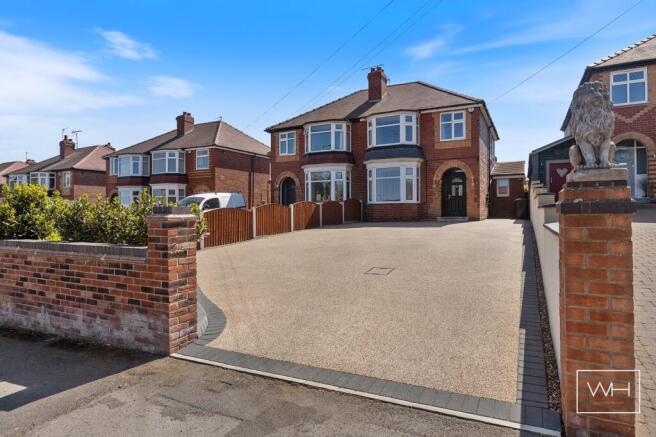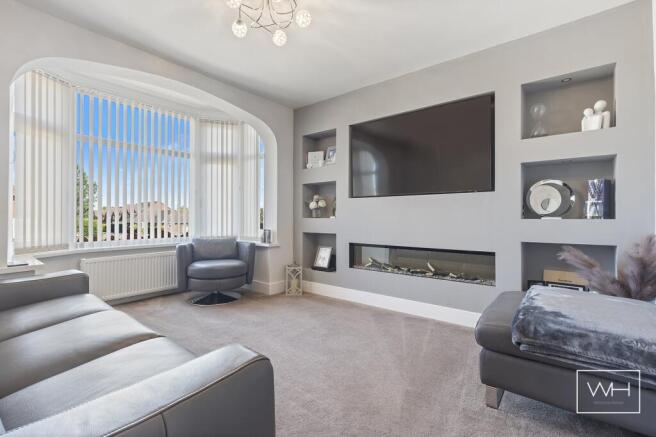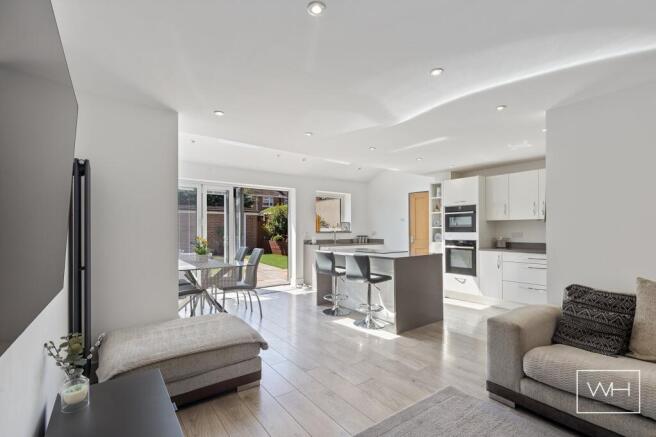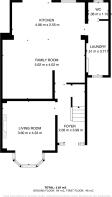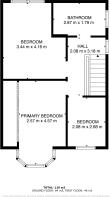
Barnsley Road , Scawsby , Doncaster

- PROPERTY TYPE
Semi-Detached
- BEDROOMS
3
- BATHROOMS
2
- SIZE
1,076 sq ft
100 sq m
- TENUREDescribes how you own a property. There are different types of tenure - freehold, leasehold, and commonhold.Read more about tenure in our glossary page.
Freehold
Key features
- Stunning Family Home
- Fully Renovated to a High Specification
- Statement Electric Log Fire
- Open Plan Kitchen and lounge with Island
- Bi-fold doors and Velux Windows
- Generous Family Bathroom with Double Shower
- Landscaped Gardens
- Off Road Parking for Several Vehicles
- Electronic Vehicle Charging Point
- Quartz Island and Worktops
Description
16 Barnsley Road, Scawsby – Elevated Living in Every Sense
Set proudly back and elevated on one of Scawsby’s most sought-after roads, this exceptional three-bedroom semi - detached home has undergone a complete transformation. With a carefully considered design that combines timeless character with contemporary luxury, this is not just a house, it’s a home that tells a story of thoughtful renovation and elevated living.
Luxury Living, Tailored for Comfort
As you step inside, you are greeted by an abundance of natural light that fills every corner of the home. High ceilings and soft oak finishes create a warm, open atmosphere, where every detail has been thoughtfully curated to balance functionality and elegance. The living room, with its statement electric log fire built into a bespoke media wall, offers the perfect place to retreat, whether you're curling up on a cold winter evening or simply enjoying the peaceful surroundings. It's a space designed for both relaxation and connection, offering a peaceful escape from the rest of the house.
At the heart of the home lies the stunning open-plan kitchen and living area, a space designed not only for cooking but for creating memories. The sleek white cabinetry and quality grey stone aesthetic quartz countertops provide a sophisticated backdrop to the high-end appliances, including an electric hob, double ovens, and a dishwasher. Two Velux windows and bi-fold doors flood the space with natural light, creating a seamless connection to the outdoors. This home was made for alfresco dining, with the perfect indoor-outdoor flow that invites you to entertain, relax, and enjoy your surroundings. A central island takes pride of place, offering a space for family breakfasts, evening drinks, or gatherings with friends. With bespoke cabinetry, a boiling water tap, and integrated wine cooler, this kitchen isn't just functional, it’s truly show-stopping.
For added convenience, a cleverly tucked-away utility room provides the ideal space for laundry, keeping the main kitchen and living areas free from clutter and ensuring that everything has its place.
Private Retreats and Thoughtful Details
Upstairs, three beautifully finished bedrooms offer peace and tranquility. The master and second double bedroom both feature fitted wardrobes, combining style with practicality. The third bedroom, currently used as a nursery, is perfectly adaptable to suit your needs, whether as a single bedroom, home office, or dressing room. Each room has been designed with comfort in mind, offering a serene place to unwind at the end of the day.
The principal bedroom feels like a retreat in itself, with soft panelling and warm textures that create a sense of boutique-hotel luxury. Thoughtful touches can be found throughout the home, from the solid oak doors to the expertly chosen materials that make every space feel unique. The family bathroom is both generous and bright, featuring a double walk-in shower that creates a spa-inspired sanctuary. The statement ladder radiator adds a modern, stylish edge, blending functionality with beauty.
Step Outside, and the Lifestyle Continues
Outside, the lifestyle of this home continues. A light-coloured resin driveway, bordered by sleek black brick edging, creates a smooth and low-maintenance approach to the house. The landscaped rear garden, with immaculate fencing, offers complete privacy, making it the perfect space for both entertaining and quiet moments. Whether you’re hosting a summer barbecue or enjoying a peaceful evening with loved ones, this garden provides the perfect backdrop for your lifestyle.
A Location That Completes the Picture
This home is perfectly positioned to offer both peace and convenience. Just a five-minute drive away, Doncaster town centre offers an array of independent eateries, crafted beers, and family-friendly entertainment at the Wool Market. This lively spot, with its local food stalls and entertainment, provides a vibrant atmosphere perfect for family days out. Ridgewood, Rosedale and Saltersgate Schools are within walking distance, making it an ideal location for families. A host of shops, cafés, and leisure options are just moments away, ensuring everything you need is right on your doorstep. For those who need to stay connected, the A1 motorway network is just a five-minute drive away, making commuting or weekend getaways effortless.
Arrange Your Viewing Today
This remarkable home is waiting to be yours. Don't miss the opportunity to experience the perfect blend of luxury, comfort, and convenience. Get in touch today to arrange your viewing and discover the lifestyle this home has to offer. Viewings by appointment only.
Brochures
Property Brochure- COUNCIL TAXA payment made to your local authority in order to pay for local services like schools, libraries, and refuse collection. The amount you pay depends on the value of the property.Read more about council Tax in our glossary page.
- Band: B
- PARKINGDetails of how and where vehicles can be parked, and any associated costs.Read more about parking in our glossary page.
- Driveway,Off street,No disabled parking,Not allocated,EV charging,Rear,Private,No permit
- GARDENA property has access to an outdoor space, which could be private or shared.
- Private garden,Patio,Rear garden
- ACCESSIBILITYHow a property has been adapted to meet the needs of vulnerable or disabled individuals.Read more about accessibility in our glossary page.
- Ask agent
Barnsley Road , Scawsby , Doncaster
Add an important place to see how long it'd take to get there from our property listings.
__mins driving to your place
Get an instant, personalised result:
- Show sellers you’re serious
- Secure viewings faster with agents
- No impact on your credit score
Your mortgage
Notes
Staying secure when looking for property
Ensure you're up to date with our latest advice on how to avoid fraud or scams when looking for property online.
Visit our security centre to find out moreDisclaimer - Property reference sale-1452. The information displayed about this property comprises a property advertisement. Rightmove.co.uk makes no warranty as to the accuracy or completeness of the advertisement or any linked or associated information, and Rightmove has no control over the content. This property advertisement does not constitute property particulars. The information is provided and maintained by Welcome Homes, Doncaster. Please contact the selling agent or developer directly to obtain any information which may be available under the terms of The Energy Performance of Buildings (Certificates and Inspections) (England and Wales) Regulations 2007 or the Home Report if in relation to a residential property in Scotland.
*This is the average speed from the provider with the fastest broadband package available at this postcode. The average speed displayed is based on the download speeds of at least 50% of customers at peak time (8pm to 10pm). Fibre/cable services at the postcode are subject to availability and may differ between properties within a postcode. Speeds can be affected by a range of technical and environmental factors. The speed at the property may be lower than that listed above. You can check the estimated speed and confirm availability to a property prior to purchasing on the broadband provider's website. Providers may increase charges. The information is provided and maintained by Decision Technologies Limited. **This is indicative only and based on a 2-person household with multiple devices and simultaneous usage. Broadband performance is affected by multiple factors including number of occupants and devices, simultaneous usage, router range etc. For more information speak to your broadband provider.
Map data ©OpenStreetMap contributors.
