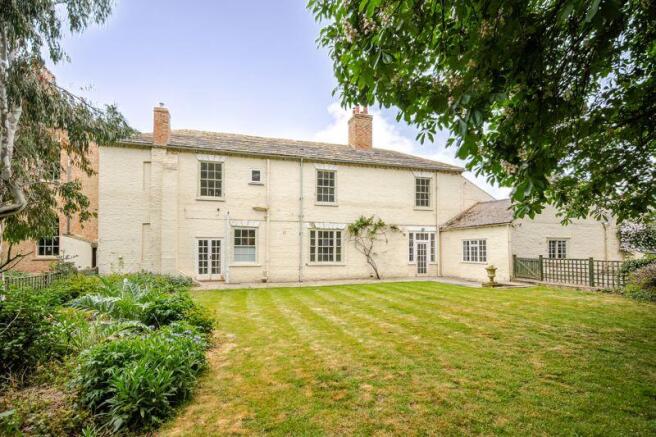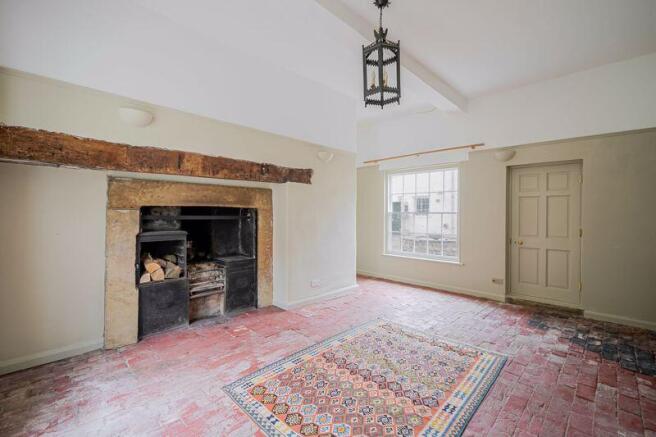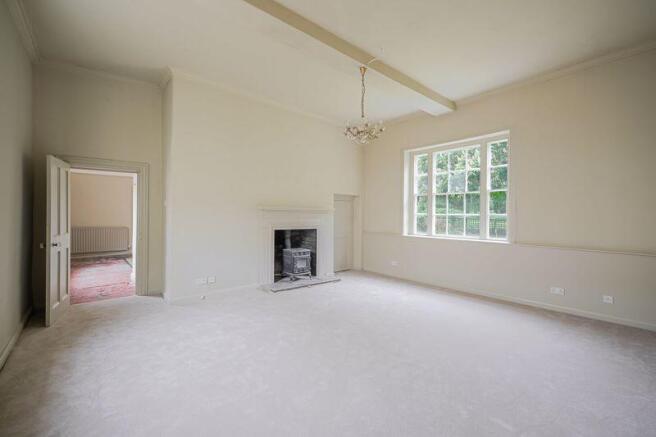The Wood House, Littlethorpe, Ripon, North Yorkshire HG4 3LU

Letting details
- Let available date:
- Ask agent
- Deposit:
- £2,750A deposit provides security for a landlord against damage, or unpaid rent by a tenant.Read more about deposit in our glossary page.
- Min. Tenancy:
- Ask agent How long the landlord offers to let the property for.Read more about tenancy length in our glossary page.
- Let type:
- Long term
- Furnish type:
- Ask agent
- Council Tax:
- Ask agent
- PROPERTY TYPE
Detached
- BEDROOMS
5
- BATHROOMS
3
- SIZE
Ask agent
Key features
- Breakfast kitchen, Dining hall
- Drawing room, Snug, Cloakroom
- Lower Ground Floor, Cellars
- Light and spacious landing, Principal bedroom with en-suite bathroom
- Guest bedroom with en-suite shower room
- Two further double bedrooms
- Single bedroom/Study, House bathroom
- Private parking for up to three cars
- Enclosed lawned gardens
Description
This lovely country residence combines period charm with modern comfort, featuring elegant sash windows, high ceilings and elegant proportions. The spacious interiors provide versatile living accommodation, ideal for families or professionals seeking a tranquil home with character.Outside, the private garden is a particular highlight - an expansive, lawned area framed by mature trees, flowering borders, and a stone terrace, perfect for outdoor dining and entertaining.
The setting is both peaceful and secure, offering a rare sense of seclusion. Parking is provided for three cars.Located within walking distance of scenic countryside, canal paths, and the village’s historic heart, and only a short drive to Ripon's amenities, The Wood House offers the perfect blend of rural serenity and convenient access to schools, shops, and transport links.This is a rare opportunity to reside in a characterful home in one of North Yorkshire’s most desirable locations.
GROUND FLOOR
The property is entered through an impressive dining hall. The room is centred around a striking original cast-iron range with open fire, framed by a substantial stone hearth and aged timber lintel. High ceilings and generous proportions give the room a sense of airiness, while large sash windows invite natural light. The original red quarry tile flooring adds rustic charm and a sense of authenticity, further enhanced by the traditional pendant lantern overhead.This inviting room serves as a versatile hub - ideal for relaxed family dining, entertaining, or simply enjoying the warmth of the fire in a setting that blends period character with timeless elegance.
The dual-aspect drawing room is an elegant, light-filled space that beautifully showcases the property’s period character. Generously proportioned with high ceilings, it offers a sense of grandeur while remaining warm and welcoming. A large sash window floods the room with natural light and provides lovely views over the garden, enhancing the room’s serene ambiance. At its heart is a cast-iron stove set within a painted fireplace surround - ideal for creating a cosy focal point on winter evenings. The neutral décor and newly laid carpeting provide a calm and versatile backdrop, easily adapted to any interior style. Finished with a central chandelier, the room offers refined comfort and is ideally suited for both formal entertaining and everyday relaxation.
The spacious breakfast kitchen is perfectly suited for both everyday family life and relaxed entertaining. This bright, dual-aspect room is finished with striking black and white checkerboard flooring. The kitchen is fitted with an extensive range of contemporary wooden cabinetry and granite-effect worktops, offering ample storage and preparation space. Integrated appliances include a dishwasher, large range-style oven with extractor, with plumbing and space for additional appliances as needed.A generous window over the sink frames views of the garden, filling the space with natural light. The open layout easily accommodates a dining table or informal seating area, making it a true hub of the home. Clean lines, practical surfaces, and a classic palette give this kitchen a smart yet welcoming feel.
A versatile informal family room or snug—a warm and inviting space ideal for relaxed living or as a children's playroom or home office. With large windows, neutral décor, and light wood flooring, it enjoys plenty of daylight and offers a quiet retreat from the main living areas. An original chimney breast alcove adds character and potential for further furnishing.
The rear hallway offers a practical and elegant transition space, featuring a full wall of fitted cupboards for excellent storage, perfect for coats, boots, and household essentials. Decorative plaster cornicing and original timber flooring lend period charm, while a row of hooks and glazed double doors opening to the garden ensure functionality and natural light. This area also leads conveniently to a ground-floor cloakroom.Completing the practicality of the ground floor, a set of stone steps descends to large, dry cellars, offering excellent storage such as a wine cellar or utility area.
FIRST FLOOR
A painted timber staircase leads gracefully to the first floor, opening onto a light and spacious landing that connects the bedroom accommodation. This inviting space is bathed in natural light thanks to large sash windows that offer pleasant views over the adjacent courtyard.The landing’s generous proportions and soft neutral palette create a calm and airy atmosphere.With access to all principal bedrooms and bathrooms, the landing functions as a practical circulation space.Its understated elegance echoes the period charm seen throughout the property, enhanced by high ceilings, original detailing, and quality finishes.
The principal bedroom is a generously proportioned and quiet retreat, offering both comfort and elegance. Dual-aspect sash windows flood the room with natural light and frame views of the surrounding mature gardens. Finished in soft, neutral tones and newly carpeted, the room exudes calm and space, ideal for restful living. Built-in storage is neatly integrated, providing practical storage.Adjoining the bedroom is a spacious en-suite bathroom, full of character and charm. It features a striking combination of patterned floor tiles, half-height timber panelling, and stylish fittings. A glazed shower enclosure sits alongside a full-size panelled bath positioned beneath a picture window. Twin ceramic sinks rest on bespoke tiled countertops. The room is both practical and well finished - blending modern convenience with period charm.
In addition to the principal suite, The Wood House offers a spacious and comfortable guest bedroom complete with its own en-suite shower room. This light-filled room enjoys a tranquil garden outlook and provides visitors with privacy and convenience, thanks to the neatly appointed en suite fitted with modern fixtures and warm neutral tiling.
There are two further generous double bedrooms, both beautifully presented with large sash windows, high ceilings, and ample space for freestanding or built-in furniture. Each offers a peaceful and adaptable space, suitable for family use or guests.A fifth bedroom - ideal as a nursery, study, or dressing room—adds further versatility to the layout.Completing the upper floor is a recently upgraded house bathroom, designed with classic styling and modern comfort.
EXTERIOR
The Wood House sits within a picturesque setting within the grounds of Thorpe Lodge, accessed via a long private driveway flanked by mature woodland and fringed with cow parsley, creating a delightful approach. As you arrive through the impressive stone-pillared gateway, the lane curves right toward the house, opening up to reveal this charming period home tucked into a leafy, secluded plot.The garden adjoining the house is beautifully established and predominantly laid to lawn, with well-stocked borders, flowering shrubs, and mature specimen trees. A generous stone paved terrace provides an ideal space for outdoor dining and entertaining, perfectly positioned to enjoy views over the garden and woodland beyond.
The exterior of the property exudes traditional character, with its white-painted stone walls and stone slate roof, blending harmoniously with its rural surroundings. From every angle, the house is embraced by greenery, giving a real sense of seclusion and escape, while still being accessible.A gravel parking area provides space for three cars.
TENANCY INFORMATION
Available for immediate occupation
Viewing: Strictly by prior appointment through
Buchanan MitchellMonthly Rental: £2,750 per calendar month
Deposit: £2,750 (to be held in a deposit protection scheme)
Please note that the property will be let unfurnished
Tenancy Minimum Term 12 months
Client Protection Money: RICS
Buchanan Mitchell are members of the Property Redress Scheme
Brochures
Property BrochureFull Details- COUNCIL TAXA payment made to your local authority in order to pay for local services like schools, libraries, and refuse collection. The amount you pay depends on the value of the property.Read more about council Tax in our glossary page.
- Band: E
- PARKINGDetails of how and where vehicles can be parked, and any associated costs.Read more about parking in our glossary page.
- Yes
- GARDENA property has access to an outdoor space, which could be private or shared.
- Yes
- ACCESSIBILITYHow a property has been adapted to meet the needs of vulnerable or disabled individuals.Read more about accessibility in our glossary page.
- Ask agent
The Wood House, Littlethorpe, Ripon, North Yorkshire HG4 3LU
Add an important place to see how long it'd take to get there from our property listings.
__mins driving to your place
Notes
Staying secure when looking for property
Ensure you're up to date with our latest advice on how to avoid fraud or scams when looking for property online.
Visit our security centre to find out moreDisclaimer - Property reference 12676795. The information displayed about this property comprises a property advertisement. Rightmove.co.uk makes no warranty as to the accuracy or completeness of the advertisement or any linked or associated information, and Rightmove has no control over the content. This property advertisement does not constitute property particulars. The information is provided and maintained by Buchanan Mitchell Ltd, North Yorkshire. Please contact the selling agent or developer directly to obtain any information which may be available under the terms of The Energy Performance of Buildings (Certificates and Inspections) (England and Wales) Regulations 2007 or the Home Report if in relation to a residential property in Scotland.
*This is the average speed from the provider with the fastest broadband package available at this postcode. The average speed displayed is based on the download speeds of at least 50% of customers at peak time (8pm to 10pm). Fibre/cable services at the postcode are subject to availability and may differ between properties within a postcode. Speeds can be affected by a range of technical and environmental factors. The speed at the property may be lower than that listed above. You can check the estimated speed and confirm availability to a property prior to purchasing on the broadband provider's website. Providers may increase charges. The information is provided and maintained by Decision Technologies Limited. **This is indicative only and based on a 2-person household with multiple devices and simultaneous usage. Broadband performance is affected by multiple factors including number of occupants and devices, simultaneous usage, router range etc. For more information speak to your broadband provider.
Map data ©OpenStreetMap contributors.



