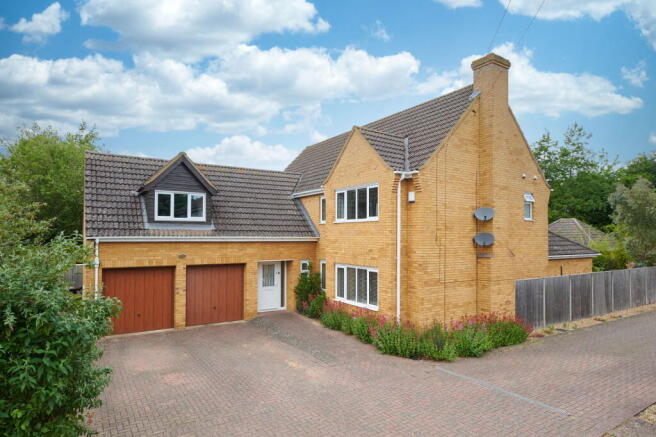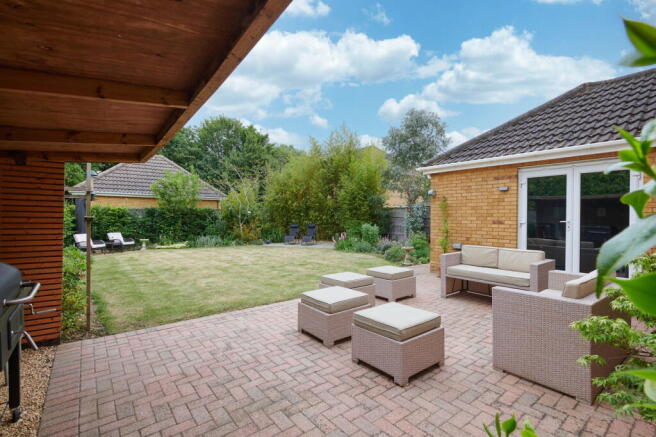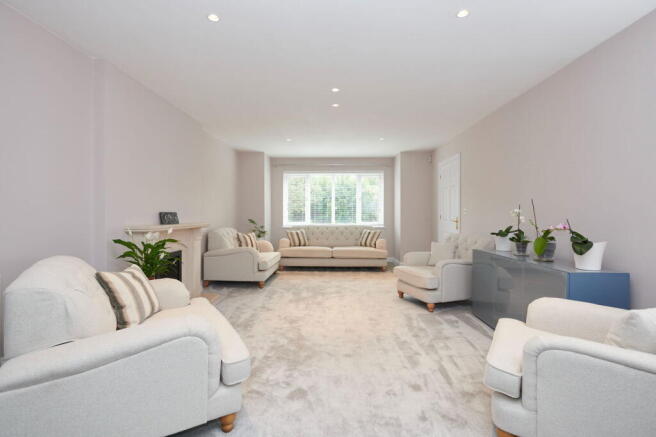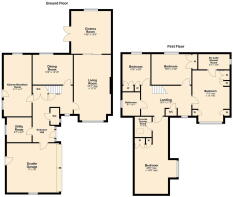
Meadow Lane, Raunds, NN9 6UA

- PROPERTY TYPE
Detached
- BEDROOMS
4
- BATHROOMS
3
- SIZE
2,585 sq ft
240 sq m
- TENUREDescribes how you own a property. There are different types of tenure - freehold, leasehold, and commonhold.Read more about tenure in our glossary page.
Freehold
Key features
- Desirable Location with Countryside Walks on the Doorstep
- Easy Access to the A45 & A14
- Beautifully Presented Accommodation with Generous Proportions
- Gorgeous Bathrooms Finished to a High Specification
- Double Garage
- Landscaped Garden
- Approx. 2273.10 sqft / 211.18 sqm (House Only)
- Approx. 2584.50 sqft / 240.11 sqm (Inc. Garage)
Description
“Let Me Entertain You”
From the immersive Cinema Room to the meticulously landscaped Garden, this beautifully presented Property showcases generous proportions and a high-quality finish, thoughtfully designed for both entertaining and refined family living. Every detail, from the modern LED lighting and high-quality flooring to the well-equipped and luxurious bathrooms, reflects a commitment to quality and comfort, creating a home that is as impressive for hosting as it is for everyday family life.
Property Highlights
Located in a popular part of Raunds, the Property is close to the local Medical Centre and Pharmacy. There are countryside walks on the doorstep and Raunds Town Centre is within easy walking distance. The A45 is just a short drive away providing excellent travel links to the A14, M1 and A6, and additionally there are excellent commuter rail links from Wellingborough (under 20-minute drive) and Bedford (around 30-minutes drive).
Beautifully presented property with generous accommodation and a high-quality finish throughout. There are modern LED downlights, an array of PIR motion sensor lighting, high quality floorings and fitted blinds.
Entrance through the composite front door leads into the fantastic-sized Entrance Hall with high quality Luxury Vinyl Tiled flooring, useful understairs storage cupboards with power and PIR motion lighting, an internal pedestrian door to the Garage, doors to the ground floor accommodation and stairs rising to the First Floor.
Beautifully light Living Room featuring a large window to the front elevation, double sliding pocket doors into the Cinema Room, a thick pile carpet and a modern gas fireplace with a natural Sandstone hearth, surround, and mantelpiece.
Enjoy immersive entertainment in the Cinema Room, featuring air conditioning, striking sparkle carpet, and concealed wiring for an UHD projector and surround sound (available under separate negotiation). The Room is further enhanced by blackout blinds and LED lighting built into the coffered ceiling. French doors provide access to the Garden, while the versatile layout presents opportunities for use as a playroom, extra reception space, and beyond.
Generously sized Kitchen/Breakfast Room with timber effect flooring, plenty of natural light from the dual aspect windows, a door that leads to the side passage and Garden beyond, and ample space for a table and chairs. The fitted Kitchen comprises of shaker style eye and base level units, roll top worksurfaces with tiled splashbacks, a stainless-steel sink and draining board with a filtered water tap, water softener, space and plumbing for a dishwasher, washing machine and fridge/freezer (appliances not included), and integrated appliances including a low-level oven, a four-ring gas hob and a concealed extractor hood.
Formal Dining Room with a window looking onto rear Garden and ample space for dining furniture. There is flexibility with the layout for other uses and it could even be knocked through to the Kitchen to create open plan living if desired (subject to relevant consent and regulations).
Separate Utility Room with a seamless continuation of the Luxury Vinyl Tiled floor from the Entrance Hall, PIR motion sensor lighting and a high-quality contemporary finish. There are fitted units, worktops with tiled splashbacks, a stainless-steel sink, space and plumbing for two under counter appliances (not included) and ample storage space.
Cloakroom with a floating style WC with a concealed cistern and flush plate, heated towel radiator, hand wash basin with concealed pipework and storage underneath with ceramic tiles.
The stairs flow up to the impressive Landing, with more space than you would expect, a useful airing cupboard and doors that provide access into the first floor Rooms.
Four double Bedrooms, all with generous proportions and ample fitted wardrobes. The Principal Bedroom benefits from fitted wardrobes, a dressing table/vanity unit with drawers, and an en suite Shower Room. The En Suite features a contemporary finish with ceramic tiled splashbacks, an oversized double width chrome heated towel radiator, and a three piece suite to include a floating style WC with a concealed cistern and a glass flush plate, a double sink with concealed pipework, a recessed heated LED mirrored cabinet with 2 shaver points inside and a large low threshold shower enclosure with a digital shower, with an external switch for operation without needing to enter the shower.
The fantastic second Bedroom offers a wonderful space for a teenager or multi-generational living with fitted storage, ample space for additional furniture, and a modern en suite Shower Room with a Velux window, a chrome heated towel radiator, and a three piece suite to include a floating style WC with a concealed cistern and a flush plate, a wall-mounted wash hand basin with storage beneath, a low threshold shower enclosure with a digital shower and an LED mirrored cabinet with a shaver point inside.
Beautifully finished Family Bathroom featuring a chrome heated towel radiator, a shaver point with a wall-mounted personal mirror, and a three piece suite to include a floating style WC with a concealed cistern and a flush plate, a wall-mounted wash hand basin with storage beneath and a recessed heated LED mirrored cabinet with shaver point inside above, a jacuzzi style bath with a fitted shower screen, and a multi output digital shower controller for use with normal or rain shower.
Oversized double Garage, measuring approximately 18’0” x 17’0” with lighting, power sockets, an internal door from the Entrance Hall, a window, a pedestrian door to the side passage of the Property, and two manual up and over doors to the front.
Gas fired central heating with a newly fitted boiler in 2024.
The Grounds
The Property is nestled into a small cul-de-sac of just 3 exclusive residences enjoying a prominent position. To the front there is a high-level fence and hedgerow providing a great degree of privacy and the block paved driveway provides off road parking for two vehicles and access to the Garage via two manual up and over doors. A gradual ramp flows to the front door making for easy wheelchair/pushchair access if required, while there is an additional area to the front of the Garden where you could create further off-road parking if required.
The beautifully landscaped rear Garden has been designed with entertaining in mind and benefits from a private outlook with an open feel to the West facing aspect, making for a great place to enjoy the sun throughout the day and into the late evening. There is a block paved patio by the Property, ideal for a table and chairs and close to the purpose-built covered barbecue area. There is ample space to entertain with an array of external lighting, power sockets and an outside water tap, whilst the flat and level lawn extends from the patio up the length of the Garden with an additional Sandstone paved seating area towards the rear, and a further gravelled seating area providing the perfect shaded spot. In addition to this there are deep well-stocked planted borders with an array of beautiful plantings and expertly maintained hedges and trees. In addition to this there is secure gated access down one side of the Property that leads to the rear pedestrian access into the Garage and round to the front driveway.
Brochures
Brochure 1Brochure 2- COUNCIL TAXA payment made to your local authority in order to pay for local services like schools, libraries, and refuse collection. The amount you pay depends on the value of the property.Read more about council Tax in our glossary page.
- Band: F
- PARKINGDetails of how and where vehicles can be parked, and any associated costs.Read more about parking in our glossary page.
- Garage,Driveway
- GARDENA property has access to an outdoor space, which could be private or shared.
- Private garden
- ACCESSIBILITYHow a property has been adapted to meet the needs of vulnerable or disabled individuals.Read more about accessibility in our glossary page.
- Ask agent
Energy performance certificate - ask agent
Meadow Lane, Raunds, NN9 6UA
Add an important place to see how long it'd take to get there from our property listings.
__mins driving to your place
Get an instant, personalised result:
- Show sellers you’re serious
- Secure viewings faster with agents
- No impact on your credit score
Your mortgage
Notes
Staying secure when looking for property
Ensure you're up to date with our latest advice on how to avoid fraud or scams when looking for property online.
Visit our security centre to find out moreDisclaimer - Property reference S1323467. The information displayed about this property comprises a property advertisement. Rightmove.co.uk makes no warranty as to the accuracy or completeness of the advertisement or any linked or associated information, and Rightmove has no control over the content. This property advertisement does not constitute property particulars. The information is provided and maintained by Henderson Connellan, Wellingborough. Please contact the selling agent or developer directly to obtain any information which may be available under the terms of The Energy Performance of Buildings (Certificates and Inspections) (England and Wales) Regulations 2007 or the Home Report if in relation to a residential property in Scotland.
*This is the average speed from the provider with the fastest broadband package available at this postcode. The average speed displayed is based on the download speeds of at least 50% of customers at peak time (8pm to 10pm). Fibre/cable services at the postcode are subject to availability and may differ between properties within a postcode. Speeds can be affected by a range of technical and environmental factors. The speed at the property may be lower than that listed above. You can check the estimated speed and confirm availability to a property prior to purchasing on the broadband provider's website. Providers may increase charges. The information is provided and maintained by Decision Technologies Limited. **This is indicative only and based on a 2-person household with multiple devices and simultaneous usage. Broadband performance is affected by multiple factors including number of occupants and devices, simultaneous usage, router range etc. For more information speak to your broadband provider.
Map data ©OpenStreetMap contributors.





