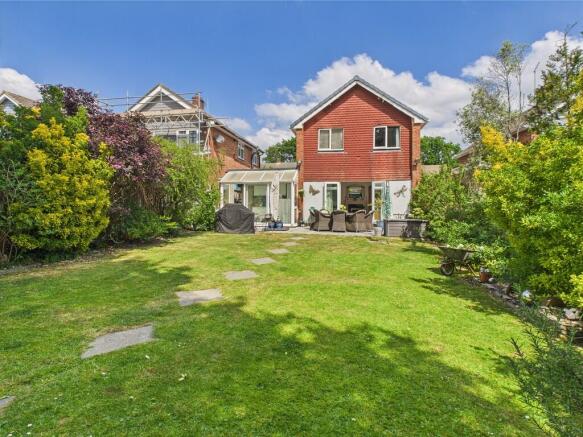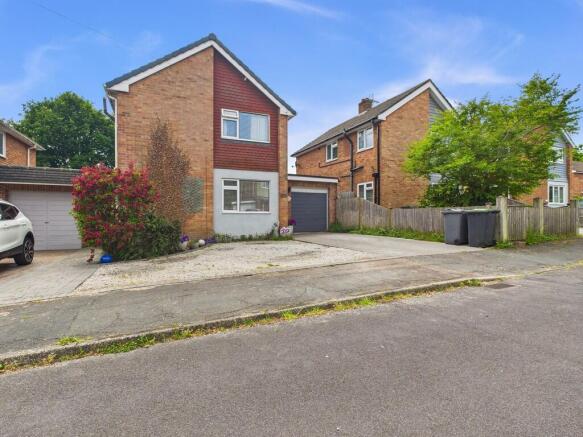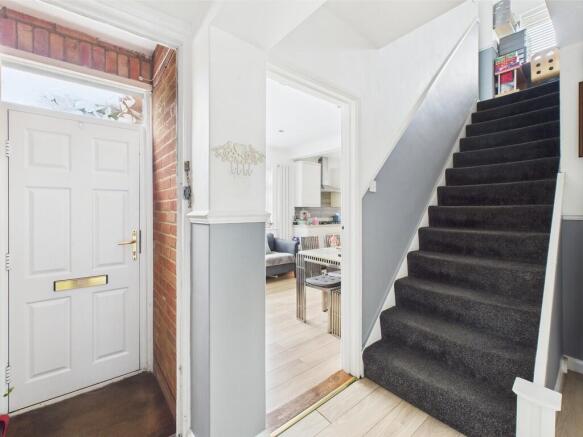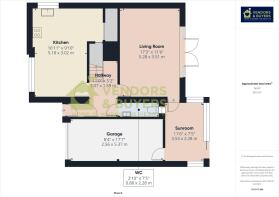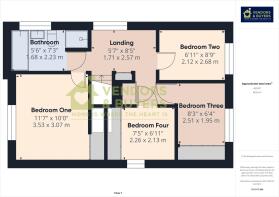Bramley Close, Waterlooville

- PROPERTY TYPE
Detached
- BEDROOMS
4
- BATHROOMS
1
- SIZE
1,627 sq ft
151 sq m
- TENUREDescribes how you own a property. There are different types of tenure - freehold, leasehold, and commonhold.Read more about tenure in our glossary page.
Freehold
Key features
- NO FORWARD CHAIN
- FOUR BEDROOMS
- RECEPTION ROOM
- KITCHEN + DINING ROOM
- BATHROOM + CLOAKROOM
- SUN-ROOM/UTILITY
- SCOPE TO DEVELOP
- GARAGE + DRIVEWAY
- EPC RATING - D
- COUNCIL TAX BAND D - £2,213.00
Description
Tucked away down a private road, this detached family home offers a peaceful setting with huge potential to develop. Whether you're thinking of extending to the side (subject to planning permission), or making use of permitted development rights to the rear or over the garage, the possibilities are exciting.
Currently arranged as a four-bedroom home, the current owners cleverly adapted one of the larger rooms to suit their growing family's needs. With a simple adjustment, this space could easily be transformed back into a spacious double bedroom.
Upstairs, a stylish new four-piece bathroom adds a touch of luxury, and there's also a handy downstairs cloakroom. The sunroom, which could be used as a utility or boot room, conveniently links straight through to the integral garage.
Outside, the detached garden cabin/workshop offers a versatile space - ideal for a home office, creative studio or a fabulous outdoor entertaining area in the rear lawned garden whilst the front of the property offers off road parking
KERB APPEAL Feature curved border with a section of mature planting, block-paved driveway leading to the garage, with additional shingled parking spaces. Outside light. Door leading to:
ENTRANCE HALL A neat and welcoming entrance porch framed by a traditional red brick wall, offering a warm first impression. A coir foot mat rests just inside subtly prompting guests to "Wipe your feet" before entering. Further door leads directly into the hallway, hinting at a cosy and well-kept interior beyond.
HALLWAY 11' 0" x 5' 2" (3.35m x 1.57m) A light and airy hallway welcomes you into the home, offering plenty of storage to keep things neat and organised. Laminate flooring flows throughout, complemented by a classic dado rail that adds a touch of character. A staircase rises to a spacious landing area, while doors lead to the main rooms, creating a practical and inviting entrance space.
RECEPTION ROOM 17' 3" x 11' 6" (5.26m x 3.51m) A beautifully shaped room featuring a fully glazed door with side panels that opens directly onto the garden terrace. A striking stone fireplace serves as the central focal point, complemented by laminate flooring and two sleek upright radiators. A door leads through to:
SUN-ROOM/UTILTY 11' 6" x 7' 5" (3.51m x 2.26m) A versatile room featuring a range of wall and base units, laminate flooring, and stylish down-lights. Double-glazed windows and patio doors open directly onto the rear garden, creating a bright and inviting space. Ideal for use as a utility or boot room, or simply enjoyed as a sun lounge. A further door leads to:
GARAGE 17' 7" x 8' 4" (5.36m x 2.54m) Easily adaptable into additional internal living space under permitted development rights, the garage features an up-and-over door opening onto a paved driveway and is already equipped with electrics
CLOAKROOM 7' 5" x 2' 10" (2.26m x 0.86m) Conveniently located just off the hallway, this space features a low-level WC and a rectangular hand basin with storage beneath. A double glazed window to the rear elevation provides natural light, while laminate flooring and a dado rail add to the finish. Includes a mirror wall unit and shelving for added practicality
KITCHEN/DINING ROOM 16' 11" x 9' 10" (5.16m x 3m) A sociable and spacious family hub, this inviting open-plan area effortlessly accommodates a comfortable sofa, dining table, and chairs-perfect for both relaxed living and entertaining. The contemporary kitchen is fitted with a range of sleek wall and base units, beautifully complemented by stylish stone worktops and a striking feature splashback.
A bespoke dining table with matching stone surface and integrated bench seating-designed to tuck away neatly-can easily seat up to eight guests, adding both functionality and flair.
Integrated appliances include a built-in double oven and microwave, gas hob with overhead extractor, integrated dishwasher, and a recessed American-style fridge freezer. A generous storage cupboard beneath the stairwell provides an ideal pantry space.
Dual-aspect double-glazed windows to the front and side elevations bathe the room in natural light, while an upright radiator and smooth ceiling with recessed downlights complete the look with a contemporary, comfortable finish.
FIRST FLOOR LANDING 8' 5" x 5' 7" (2.57m x 1.7m) Landing with Large Double-Glazed Window on Side Elevation
This bright landing benefits from a large double-glazed window on the side elevation, flooding the space with natural light. Currently utilized as an office and craft area, it features a large built-in storage cupboard and elegant dado rail detailing beneath a smooth ceiling.
There is potential to creatively incorporate this landing space into an adjacent bedroom, effectively enlarging the room and maximizing natural light and storage. This adaptable area offers flexibility to enhance living space according to your needs.
BEDROOM ONE 11' 7" x 10' 0" (3.53m x 3.05m) Double-glazed window to the front elevation that allows plenty of natural light. Built-in double mirror wardrobes with additional internal chest of drawers provide generous storage space and reflect light to make the room feel more spacious. The smooth ceiling is complemented by recessed downlights, adding a contemporary and welcoming ambiance to the space.
BEDROOM TWO 8' 9" x 6' 11" (2.67m x 2.11m) Double glazed window to the rear elevation, built-in double mirrored wardrobes with additional internal chest of drawers, and a radiator. The bed includes integrated storage. This room could easily be opened up into bedroom Three to create a spacious double bedroom.
BEDROOM THREE 8' 3" x 6' 4" (2.51m x 1.93m) Double glazed window to the rear elevation, built-in double mirrored wardrobes with additional internal chest of drawers and radiator. This room could easily be opened up into bedroom two or four to create a spacious double bedroom
BEDROOM FOUR 7' 5" x 6' 11" (2.26m x 2.11m) Double glazed window to the side elevation, built-in 4x mirrored wardrobes with additional internal chest of drawers. This room could easily be opened up into bedroom three to create a spacious double bedroom
FAMILY BATHROOM 7' 3" x 5' 6" (2.21m x 1.68m) Stunning Contemporary Bathroom
Step into this beautifully designed new bathroom, finished to the highest standard with the latest vinyl wall panelling and sleek laminate flooring, creating a smooth, calming ambience. Recessed down-lights add a touch of luxury, while a double-glazed window to the side elevation brings in natural light.
The centrepiece is a stylish freestanding feature bath, complete with a mixer tap and hand shower. A modern floating double-stage vanity unit houses a hand basin with generous under and side storage, complemented by a wall-mounted touch-light mirror.Other highlights include a funky designer radiator, and a luxurious walk-in shower with a rainfall shower head and elegant glass doors.
REAR GARDEN A generous stone terrace provides the perfect space for outdoor dining and entertaining, leading onto a well-maintained lawn with a charming stepping stone path. Mature planting borders either side, offering year-round colour and privacy. There is convenient side access to the rear, where you'll find a substantial workshop.
WORKSHOP 22' 11" x 8' 2" (6.99m x 2.49m) Large workshop with two windows, ideal for use as a garden bar, home office, gym, or creative studio.
Brochures
Flood Risk Checke...Broadband and Mob...- COUNCIL TAXA payment made to your local authority in order to pay for local services like schools, libraries, and refuse collection. The amount you pay depends on the value of the property.Read more about council Tax in our glossary page.
- Band: D
- PARKINGDetails of how and where vehicles can be parked, and any associated costs.Read more about parking in our glossary page.
- Garage,Off street
- GARDENA property has access to an outdoor space, which could be private or shared.
- Yes
- ACCESSIBILITYHow a property has been adapted to meet the needs of vulnerable or disabled individuals.Read more about accessibility in our glossary page.
- Ask agent
Bramley Close, Waterlooville
Add an important place to see how long it'd take to get there from our property listings.
__mins driving to your place
Get an instant, personalised result:
- Show sellers you’re serious
- Secure viewings faster with agents
- No impact on your credit score


Your mortgage
Notes
Staying secure when looking for property
Ensure you're up to date with our latest advice on how to avoid fraud or scams when looking for property online.
Visit our security centre to find out moreDisclaimer - Property reference 103375000808. The information displayed about this property comprises a property advertisement. Rightmove.co.uk makes no warranty as to the accuracy or completeness of the advertisement or any linked or associated information, and Rightmove has no control over the content. This property advertisement does not constitute property particulars. The information is provided and maintained by Vendors and Buyers, Cowplain. Please contact the selling agent or developer directly to obtain any information which may be available under the terms of The Energy Performance of Buildings (Certificates and Inspections) (England and Wales) Regulations 2007 or the Home Report if in relation to a residential property in Scotland.
*This is the average speed from the provider with the fastest broadband package available at this postcode. The average speed displayed is based on the download speeds of at least 50% of customers at peak time (8pm to 10pm). Fibre/cable services at the postcode are subject to availability and may differ between properties within a postcode. Speeds can be affected by a range of technical and environmental factors. The speed at the property may be lower than that listed above. You can check the estimated speed and confirm availability to a property prior to purchasing on the broadband provider's website. Providers may increase charges. The information is provided and maintained by Decision Technologies Limited. **This is indicative only and based on a 2-person household with multiple devices and simultaneous usage. Broadband performance is affected by multiple factors including number of occupants and devices, simultaneous usage, router range etc. For more information speak to your broadband provider.
Map data ©OpenStreetMap contributors.
