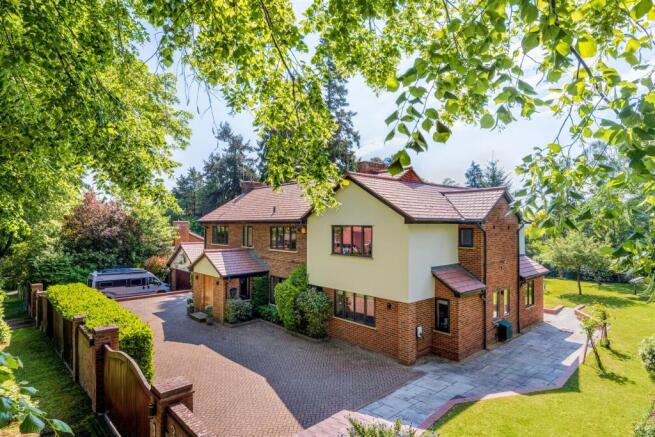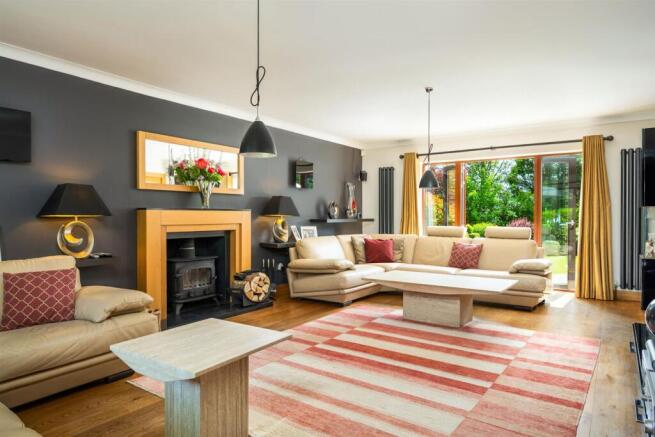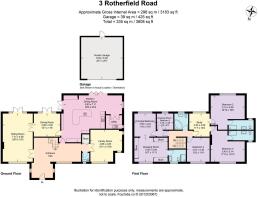
Rotherfield Road, Henley

- PROPERTY TYPE
Detached
- BEDROOMS
5
- BATHROOMS
4
- SIZE
Ask agent
- TENUREDescribes how you own a property. There are different types of tenure - freehold, leasehold, and commonhold.Read more about tenure in our glossary page.
Freehold
Key features
- Attractive 5-bedroom extended detached home
- Superb location in a quiet, no-through road
- Multiple reception rooms and large entrance hall
- Professional-grade kitchen / breakfast room
- Principal bedroom with generous dressing room(s), en suite bathroom
- Double bedroom with family bathroom
- 2 further double bedrooms each with en suite shower rooms and a study
- Impressive landscaped rear garden with mature shrubs and borders
- Gated private parking for several cars, and an EV charger
- Double detached garage, footings for potential 1st floor accommodation
Description
Accommodation - Towards the lower end of this tree-lined avenue, the house is featured on the south-side of the road. Through the electric double wooden gates and onto the paved upper driveway, with parking for several cars and an EV charging point. A lower driveway in front of the detached garage features parking for 2 further cars.
The front elevation is part-render and brick, with a solid wooden front door and framed by up-and-down lighters.
Into the entry hallway, a generous, bright space with limestone floors and oak woodwork. The under-stairs area features a distinctive reading nook with oak fitted shelves. Further front windows create a calm seating area. Through a pair of glazed internal doors into the generous sitting room, with windows to the front and French doors to the rear, exposed wood floors, a wood-burning stove set into a slate hearth with wooden mantlepiece, and attractive pendant lampshades over the 2 seating areas.
Into the dining room, with limetone floors, which flows as a transitional space into the kitchen. A pair of doors lead from the dining room out to the rear patio terrace.
The kitchen/breakfast room is a particular feature of the house. Installed by restaurateurs, there is a professional working kitchen aesthetic and ample storage in fitted wall and base units, with a quartz composite worktop. Integrated appliances include a range with both gas and electric ovens, and 5 gas burners, with a stainless steel extractor hood and a dramatic steel extraction chimney over. The kitchen also features a Gaggenau steam oven and a Miele coffee maker, a wine fridge a dishwasher and a plumbed American-style fridge-freezer. The kitchen features 2 stainless steel sinks - one for the prep area - which could double as a versatile bar area - and another under the window to the rear.
A pair of French doors lead out to the garden patio, and there is space for a 4-6 seater dining table in the kitchen, with a pretty view over the well-stocked side garden flower beds.
The utility room has glazed double doors, and has space for a washer and dryer and also features a second dishwasher, set among fitted kitchen units.
From the entry hallway, a door leads to a cloakroom with w.c. and wash hand basin, with a window to the front. A generous cupboard features a radiator, thereby creating a useful airing cupboard. Through a pair of glazed internal doors into the large, friendly family room, with dual aspect windows and wooden floors.
Up the oak stairs to the vaulted first floor landing. This space benefits from a 2-storey ceiling height with Velux windows, and a long chandelier.
Into the principal bedroom suite with bedroom 5. Bedroom 5 is currently in use as a smaller dressing room but would make an excellent child's room or a study. The main bedroom has space for a super-king bed, laminate wood flooring, and with views to the rear garden. It opens into an equally large dressing room with sliding doors and mirrors, and through to the en suite bathroom with a walk-in shower, w.c., wash hand basin set into a wall-mounted cabinet and a heated towel rail. Both have windows to the front.
The landing features a wooden staircase up into the loft area, a vast part-boarded space above the bedrooms, connecting both sides of the house.
The family bathroom features floor-to-ceiling travertine tiles, a jacuzzi bath with a shower wand attachment, a w.c., wash hand basin and heated towel rail. Obscure glass windows open to the rear garden.
A comfortable double bedroom has laminate wood flooring, generous windows to the front and an attractive radiator cover.
Through a shared room which is currently in use as a study but could make a useful alternative seating area, and into two very large double bedrooms with exposed beam vaulted ceilings, laminate wood flooring, windows overlooking the rear aspect, and the other bedroom favouring the front aspect. Each bedroom has a tiled en suite bathroom with walk-in shower, wash hand basin and w.c., with a heated towel rail and wall-mounted cabinet.
Outside
The south-facing rear garden is an exceptional space, designed for both outdoor entertaining and relaxing. The vast patio has several eating and seating areas, and an outdoor kitchen makes this a convivial space. The garden has been lovingly planted with mature shrubs, specimen and fruit trees, well-stocked perennial borders, and the lower level features some raised vegetable beds and a child's play area. The whole garden is surrounded by trees and feels intensely private. Up-and-down lighters add drama at night.
The detached garage can be accessed from the lower garden via a pedestrian door, and has an electric door, ample space, and a ladder up to the higher level. It has been constructed robustly, should the owner wish to add a second floor (subject to permissions). The garage is alarmed. The lower driveway in front of the garage also enjoys an electric wooden gate.
Location - Living in Rotherfield Road
Rotherfield Road is a prestigious, quiet, tree-lined no-through road, off Harpsden Way to the south of Henley town centre.
At the top of the road a bridleway leads down into the village of Harpsden, close to the Henley Golf Club, Harpsden Cricket club. A footpath leads down Drawback Hill and a further footpath cuts diagonally from Peppard Lane to Vicarage Road. It is a short walk down the hill, across the main road and towards the river for walking and entertainment.
Henley has a wide selection of shops, including a Waitrose supermarket; there are boutiques, a 3-screen cinema, a theatre, excellent independent pubs and restaurants, a bustling market every Thursday and good schools for all ages.
The commuter is well provided for with the M4/M40 giving access to London, Heathrow, West Country and Midlands. Henley Station has direct links with London Paddington (via Twyford to the FGW main line and the Elizabeth Line ) 55 minutes.
Reading – 7 miles
Maidenhead M4 Junction 8/9 – 11 miles
London Heathrow – 25 miles
London West End – 36 miles
Schools
Rotherfield Road is within the catchment area for Trinity CE primary school.
Secondary Schools – Gillotts School
Sixth Form – The Henley College
Preparatory Schools – St Mary’s School on St Andrew’s Road, and Rupert House School on Bell Street.
Private Secondary Schools - including Shiplake College, Reading Blue Coat, Queen Anne’s Caversham, The Abbey Reading, St Helen and St Katherine, Abingdon.
Leisure
River pursuits and the world-famous Royal Regatta. Henley Festival. Marina facilities at Harleyford and Wargrave. Henley Golf Club, Badgemore Park Golf Club. Henley Cricket Club and Rugby Club both have thriving teams and vibrant social facilities. Superb walking and riding in the Chiltern Hills area of outstanding natural beauty. Phyllis Court private members club offers riverside dining, a sports centre with indoor swimming pool and tennis courts, croquet lawns and a busy schedule of social clubs.
Henley Leisure Centre is located near Gillotts School and provides an indoor swimming pool, gym and exercise studios.
Tenure – Freehold
Local Authority - South Oxfordshire District Council
Council Tax - Band G
Services - mains gas, electric, water and waste. Fibre-optic broadband to the property.
Brochures
Rotherfield Road, HenleyBrochure- COUNCIL TAXA payment made to your local authority in order to pay for local services like schools, libraries, and refuse collection. The amount you pay depends on the value of the property.Read more about council Tax in our glossary page.
- Band: G
- PARKINGDetails of how and where vehicles can be parked, and any associated costs.Read more about parking in our glossary page.
- Yes
- GARDENA property has access to an outdoor space, which could be private or shared.
- Yes
- ACCESSIBILITYHow a property has been adapted to meet the needs of vulnerable or disabled individuals.Read more about accessibility in our glossary page.
- Ask agent
Rotherfield Road, Henley
Add an important place to see how long it'd take to get there from our property listings.
__mins driving to your place
Get an instant, personalised result:
- Show sellers you’re serious
- Secure viewings faster with agents
- No impact on your credit score
Your mortgage
Notes
Staying secure when looking for property
Ensure you're up to date with our latest advice on how to avoid fraud or scams when looking for property online.
Visit our security centre to find out moreDisclaimer - Property reference 33895256. The information displayed about this property comprises a property advertisement. Rightmove.co.uk makes no warranty as to the accuracy or completeness of the advertisement or any linked or associated information, and Rightmove has no control over the content. This property advertisement does not constitute property particulars. The information is provided and maintained by Philip Booth Esq, Henley & Marlow. Please contact the selling agent or developer directly to obtain any information which may be available under the terms of The Energy Performance of Buildings (Certificates and Inspections) (England and Wales) Regulations 2007 or the Home Report if in relation to a residential property in Scotland.
*This is the average speed from the provider with the fastest broadband package available at this postcode. The average speed displayed is based on the download speeds of at least 50% of customers at peak time (8pm to 10pm). Fibre/cable services at the postcode are subject to availability and may differ between properties within a postcode. Speeds can be affected by a range of technical and environmental factors. The speed at the property may be lower than that listed above. You can check the estimated speed and confirm availability to a property prior to purchasing on the broadband provider's website. Providers may increase charges. The information is provided and maintained by Decision Technologies Limited. **This is indicative only and based on a 2-person household with multiple devices and simultaneous usage. Broadband performance is affected by multiple factors including number of occupants and devices, simultaneous usage, router range etc. For more information speak to your broadband provider.
Map data ©OpenStreetMap contributors.





