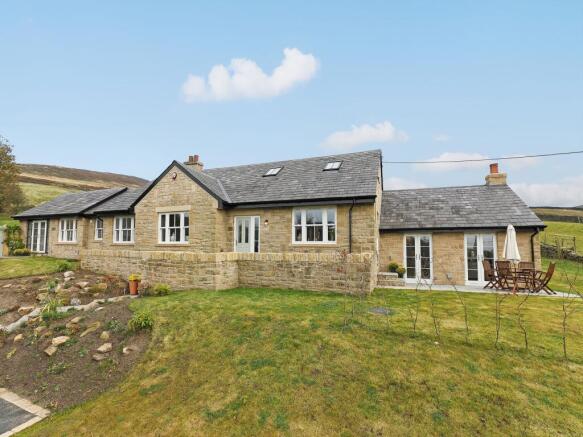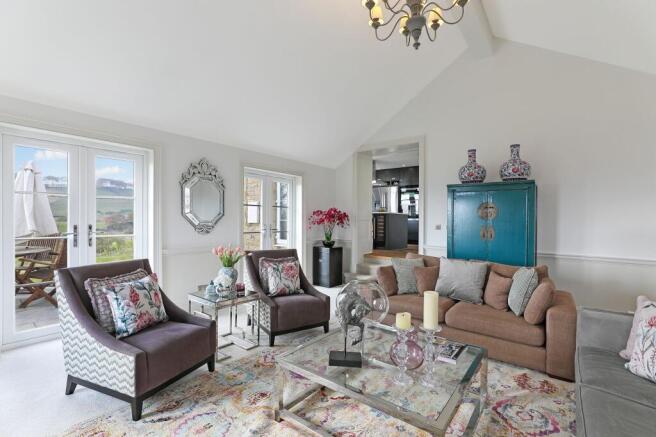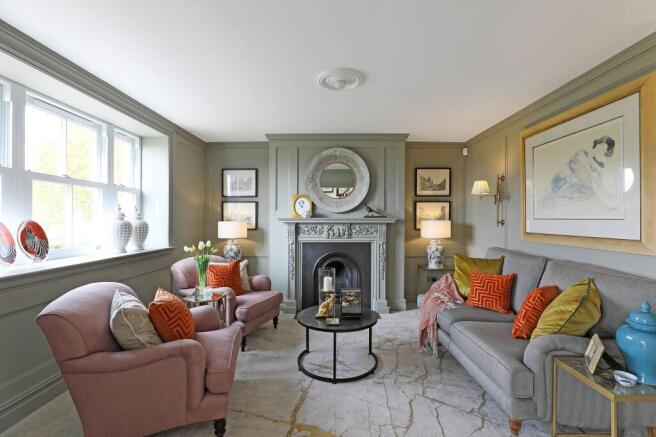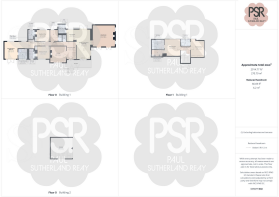
Glossop Road, Little Hayfield, SK22

- PROPERTY TYPE
Detached
- BEDROOMS
5
- BATHROOMS
6
- SIZE
Ask agent
- TENUREDescribes how you own a property. There are different types of tenure - freehold, leasehold, and commonhold.Read more about tenure in our glossary page.
Freehold
Key features
- Luxury Detached Home
- Fully Restored to a Stunning Standard Throughout
- Idyllic Location with Stunning Countryside Views
- Large Driveway & Double Garage with Electric Car Charger
- Five Double Bedrooms All with En-Suite Bathrooms
- Purpose-Built Extended Living Area with Terrace | Large New Dormer Conversion to the Rear
- Efficient Modern Air Source Heat Pump System
- ½ Acre Plot on Private Gated Grounds
- Located Within the Peak District National Park
Description
he Nook is an exceptional five-bedroom luxury detached home, meticulously restored to an impeccable standard and set within a private, elevated plot of approximately half an acre. Nestled in the heart of the Peak District National Park, this remarkable property offers a rare blend of modern elegance, historic charm, and awe-inspiring countryside views.
From the moment you enter through the electric gates, you're welcomed into a tranquil retreat surrounded by nature. The property offers panoramic, unobstructed views of the surrounding open countryside, with footpaths and bridleways to Kinder Scout and the Pennine Bridleway quite literally on your doorstep. Positioned conveniently between Hayfield and Glossop, The Nook offers easy access to nearby train stations and regular services to Manchester and Sheffield.
The heart of the home is a bright open-plan kitchen and dining area, finished with quartz worktops, integrated appliances, and a large island with wine fridges. Engineered oak herringbone flooring runs throughout, adding warmth and continuity. French doors lead seamlessly to a stone patio terrace, perfect for outdoor dining and entertaining.
Two further elegant reception rooms provide charming and cosy spaces to relax, both featuring original fireplaces and sash-style windows. Every detail has been thoughtfully considered, from the high ceilings and oak detailing to the flawless restoration of period features.
Upstairs, the home boasts five beautifully appointed double bedrooms, each with its own bespoke en-suite bathroom—a rare find that combines luxury with comfort. The principal suite enjoys access to a private dressing room and a luxurious en-suite bathroom with freestanding bath, rainfall shower, and underfloor heating. A newly constructed dormer conversion to the rear adds even more space and versatility.
Externally, the home continues to impress. A large driveway with turning space and parking for multiple cars leads to a detached double garage complete with electric car charger. The beautifully landscaped gardens wrap around the property, including a private rear courtyard, expansive lawns, and a stunning patio with countryside views—ideal for both entertaining and relaxation.
Additional highlights include:
Air source heat pump system for efficient modern heating
Purpose-built extended living area with terrace
1/2 acre of private, gated grounds
Located within the Peak District National Park
EPC Rating: E
Entrance Hallway
4.32m x 3.99m
Entered via a composite door, this inviting hallway features stairs to the first floor and access to the library lounge and inner hall.
Library Lounge
4.05m x 3.99m
Characterful space featuring an open fireplace with an elegant surround and half-view. Flexible as a reading room or additional reception/dining area.
Inner Hall
5.7m x 0.92m
Connects the kitchen-diner, cloakroom, and the bedroom wing of the property.
Dining Area
2.99m x 2.5m
Another flexible reception area with an open fireplace, ideal for formal dining or as an extension of the living space.
Principal Suite (Bedroom 1)
4.5m x 3.51m
Spacious principal bedroom with French-style uPVC doors leading onto the front patio and double-glazed rear-facing windows for natural light.
Principle Suite Dressing Room
3.65m x 0.93m
Mirrored wardrobes line either side, connecting the principal suite to its en-suite.
Principal En-Suite Bathroom
2.87m x 2.36m
Luxurious four-piece suite with freestanding bath, rainfall shower, WC, floating vanity unit, illuminated/heated mirror, and grey tiling throughout.
Bedroom Three
3.22m x 3.26m
Front-facing sash-style windows with cross-valley views, mirrored wardrobes, and access to a private en-suite.
En-Suite (Bedroom Three)
2.49m x 1.71m
Four-piece white suite with rainfall shower, WC, floating basin, chrome towel radiator, tiled floors/walls, and sash-style window.
En-Suite (Bedroom Two)
3.01m x 3.28m
Modern three-piece suite with step-in shower, WC, basin with illuminated mirror, towel radiator, and full tiling.
Office / Study
3m x 1.97m
Ideal work-from-home space with sash windows and storage housing the heating system.
Cloak Room
1.66m x 1.03m
Two-piece suite with WC and vanity basin, splashback tiling, and ceiling spotlights.
Kitchen / Diner
7.49m x 3.59m
The heart of the home. Features a central island with induction hob, dual wine fridges, and French doors to the patio. Finished with dark blue cabinetry, quartz worktops, integrated appliances, herringbone oak flooring, and a dedicated dining/entertaining area.
Utility Room
2.41m x 1.73m
Wall/base units, stainless steel sink, under-counter space for washer/dryer, and rear access door.
Lounge (First Floor)
4.05m x 3.99m
A beautifully spacious lounge with high ceilings, ample natural light, and French doors opening directly onto a patio seating area. Enjoys scenic countryside views and features a cosy open fireplace with a stylish surround.
First Floor Landing
Provides access to Bedroom Four, Bedroom Five, and further accommodation.
Bedroom Five
4.29m x 4.12m
An expansive double bedroom with rear-facing sash-style windows offering views of the garden. Includes access to a dressing room with Velux ceiling window, two fitted wardrobes, and a central heating radiator.
Dressing Room (Bedroom Five)
3.28m x 1.34m
A walk-through dressing space with Velux ceiling window and access to the en-suite.
En-Suite Bathroom (Bedroom Five)
2.7m x 3.28m
Modern four-piece suite featuring a freestanding bathtub, rainfall shower, low-flush WC, and vanity basin with illuminated and heated mirror. Finished with grey tiling, Velux ceiling window, and electric underfloor heating for a luxurious feel.
Bedroom Four
4.35m x 3.56m
A spacious double bedroom with dual-aspect windows to the front and rear, central heating radiator, and thermostat control. Offers access to its own en-suite shower room.
En-Suite Shower Room (Bedroom Four)
1.67m x 2.49m
Three-piece suite with step-in shower, low-flush WC, and floating vanity basin with illuminated and heated mirror. Includes partial tiling, chrome towel radiator, and electric underfloor heating.
Garden
The property is set within a private, setback boundary, accessed via electric gates for added security and exclusivity. Positioned on a plot approaching half an acre, the home enjoys panoramic countryside views in all directions — a truly breathtaking backdrop.
To the front, a neatly maintained lawn is bordered by mature hedges, while a stunning patio seating area — accessible from both the kitchen and living room — offers the ideal space for outdoor dining or relaxation. A tarmacked driveway provides ample off-street parking, leading to a detached double garage.
At the rear, a private garden and courtyard offer a peaceful, sheltered retreat, with lawns wrapping around the property from the side to the front — all combining to create a seamless blend of privacy, practicality, and natural beauty.
- COUNCIL TAXA payment made to your local authority in order to pay for local services like schools, libraries, and refuse collection. The amount you pay depends on the value of the property.Read more about council Tax in our glossary page.
- Band: E
- PARKINGDetails of how and where vehicles can be parked, and any associated costs.Read more about parking in our glossary page.
- Yes
- GARDENA property has access to an outdoor space, which could be private or shared.
- Private garden
- ACCESSIBILITYHow a property has been adapted to meet the needs of vulnerable or disabled individuals.Read more about accessibility in our glossary page.
- Ask agent
Energy performance certificate - ask agent
Glossop Road, Little Hayfield, SK22
Add an important place to see how long it'd take to get there from our property listings.
__mins driving to your place
Get an instant, personalised result:
- Show sellers you’re serious
- Secure viewings faster with agents
- No impact on your credit score
Your mortgage
Notes
Staying secure when looking for property
Ensure you're up to date with our latest advice on how to avoid fraud or scams when looking for property online.
Visit our security centre to find out moreDisclaimer - Property reference 8b0af909-8065-4502-ab38-29bdc2e054ca. The information displayed about this property comprises a property advertisement. Rightmove.co.uk makes no warranty as to the accuracy or completeness of the advertisement or any linked or associated information, and Rightmove has no control over the content. This property advertisement does not constitute property particulars. The information is provided and maintained by PSR, New Mills. Please contact the selling agent or developer directly to obtain any information which may be available under the terms of The Energy Performance of Buildings (Certificates and Inspections) (England and Wales) Regulations 2007 or the Home Report if in relation to a residential property in Scotland.
*This is the average speed from the provider with the fastest broadband package available at this postcode. The average speed displayed is based on the download speeds of at least 50% of customers at peak time (8pm to 10pm). Fibre/cable services at the postcode are subject to availability and may differ between properties within a postcode. Speeds can be affected by a range of technical and environmental factors. The speed at the property may be lower than that listed above. You can check the estimated speed and confirm availability to a property prior to purchasing on the broadband provider's website. Providers may increase charges. The information is provided and maintained by Decision Technologies Limited. **This is indicative only and based on a 2-person household with multiple devices and simultaneous usage. Broadband performance is affected by multiple factors including number of occupants and devices, simultaneous usage, router range etc. For more information speak to your broadband provider.
Map data ©OpenStreetMap contributors.





