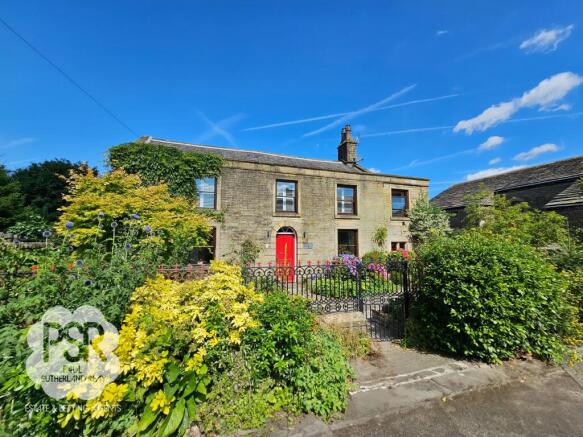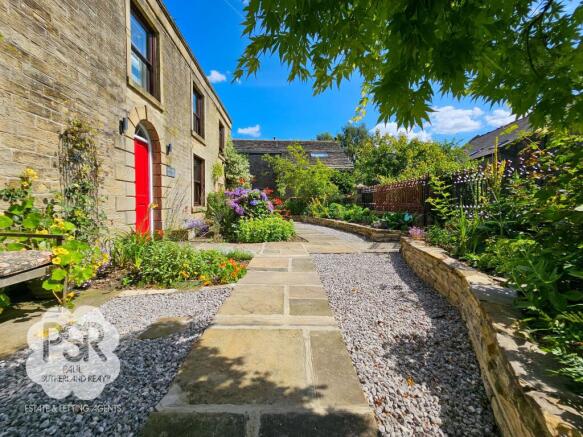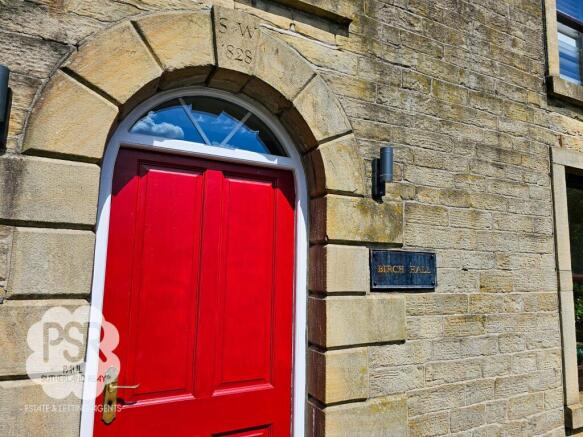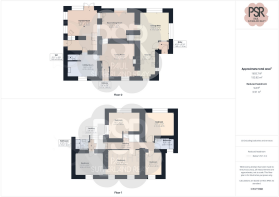
New Mills Road, Birch Vale, SK22

- PROPERTY TYPE
Detached
- BEDROOMS
5
- BATHROOMS
3
- SIZE
Ask agent
- TENUREDescribes how you own a property. There are different types of tenure - freehold, leasehold, and commonhold.Read more about tenure in our glossary page.
Freehold
Key features
- CURRENTLY BEING USED AS AN AIR B & B
- BUILT CIRCA EARLY 1600's UPDATED 1800's
- QUALITY FIXTURES AND FITTINGS
- STUNNING VIEWS TOWARDS LANTERN PIKE
- EXCELLENT TRANSPORT LINKS
- IMMACULATE FIVE BEDROOM DETACHED PERIOD HOUSE
- RECENTLY RENOVATED TO A HIGH STANDARD | NEW BOILER | REPOINTED ROOF | REWIRED
- BEAUTIFUL PRIVATE REAR GARDEN
- GCH / DOUBLE GLAZING / EPC RATING D / NEW IDEAL COMBI BOILER
Description
Immaculate and steeped in history, this stunning five-bedroom period property is located in the pretty hamlet of Birch Vale, between the picturesque village of Hayfield and the popular Market town of New Mills. The property offers good access to excellent shopping facilities and frequent rail links from New Mills to Buxton, Manchester, Sheffield & Stockport. The property also benefits from being close to The Sett Valley Trail & Kinder Scout, offering good walks and stunning views. Whilst this family home retains many original features, it has been sympathetically updated with a contemporary twist which brings it into the modern era.
Internally comprises; front porch, new Shaker style kitchen/diner housing a gas-powered AGA, living room with feature fireplace and a new multi-fuel stove, cosy sitting room, utility room with belfast sink with shaker units, downstairs WC, bright and airy garden room with internal original mullion style windows, serviced multi-fuel stove, and bespoke oak staircase to the first floor, side porch with fantastic exposed stone feature walls and original stone Mullion Windows. On the first floor landing, there are two skylights giving natural light, four double bedrooms with amazing views, a single bedroom also with great views, a large contemporary bathroom and a further contemporary shower room.
Externally the extensive landscaped gardens surround the property, having many different areas of beauty, spectacular views towards Lantern Pike and surrounding countryside. To the front elevation is an enclosed gated garden with established flower beds, mature hedges, and trees.
To the side is a gated driveway with off-road gravelled driveway with parking for six vehicles. A further gate leads to the garage and the impressive rear garden, which is mostly laid to lawn with a shingled walled pathway along the house, well-stocked flower beds, raised beds with mature plants, and a stone outhouse.
EPC Rating: D
EPC Rating: D
Hallway
Timber barn door, stone tiled floor, radiator, built in cupboard, original window with stone sill to garden room, recessed ceiling spotlights.
Kitchen Diner
Three timber framed double Glazed windows to rear elevation, three timber framed double glazed windows to the side elevation, entrance porch with side access, one small arch window to the side elevation, two mullioned windows to the front elevation. Grey tiled floor, cream Shaker style matching wall and base units, integrated fridge, freezer and dishwasher, Granite effect laminated worktops, stainless steel sink and drainer with chrome mixer tap over, double electric oven and gas hob with extractor over, Magenta coloured gas Aga, ceiling light in diner and spot lights in the kitchen area, double radiator.
Utility Room
Timber double glazed sash window to the front elevation, Shaker style matching wall and base units with wooden worktops. Plumbing for a washing machine, space for condenser dryer, Belfast sink with chrome mixer tap over, Marble tiled flooring,with electric underfloor heating, and a double radiator. Access to WC.
WC
Timber latch door, new white low level push flush WC, wall mounted vanity sink with twin taps over, marble tiled floor.
Rear Sitting Room
Latched door, original stone leaded mullioned window looking into the garden room with window seat, timber framed double glazed window to the rear elevation, newly laid oak flooring, electric flame effect fire set on a stone corner hearth, original feature oak ceiling beam, understairs cupboard, double radiator, recess ceiling lights.
Garden Room
Three, timber framed double glazed windows with fitted roller blinds to the side and rear elevations, timber double glazed French doors leading to the rear garden, feature multi-fuel stove onto a stone plinth, stone tiled flooring. Oak staircase to first floor, feature stone wall with original mullioned windows into the rear sitting room, double radiator, recessed ceiling lights. All walls have been treated to prevent brick dust and have been newly decorated.
Side Hallway
Timber door to the side elevation, grey tiled floor, double radiator.
Lounge
Timber double glazed sash window to the front elevation, new multi fuel stove set in a feature stone fireplace with stone hearth, original oak beams, feature arched window looking into the to rear sitting room, door leading into utility room, access to front hallway, electric underfloor heating and a double radiator.
Front Hallway
Original timber front door, built in glass shelving, storage cupboard.
Bedroom One
Two timber framed double glazed sash windows to the front elevation, Plantation shutters, loft access, bespoke pine fitted wardrobes, double radiator, latch door, double radiator, pendant ceiling light.
Bedroom Two
Timber double glazed window to the rear elevation, built in shelves along one wall, double radiator, recess ceiling lights, loft access, timber latch door.
Bedroom Three
Timber double glazed window to the rear elevation, original stone mullioned window with secondary double glazing to the side elevation, sliding door from stairs, loft access, double radiator, recess ceiling lights.
Bedroom Four
Timber double glazed sash window to the front elevation, Plantation shutters, latch door into bedroom one, loft access, pendant ceiling light.
Bathroom
Timber double glazed window with privacy glass to the front elevation. Newly fitted white bathroom suite comprising bath with chrome taps and shower over, shower screen, tiled walls and bath panel, white sink set onto a teal vanity unit, low level push flush WC, edged lit wall mirror, chrome ladder heated (gas/electric) towel rail, Minton style tiled flooring, radiator, part white tiled walls.
Bedroom Five
Timber framed double glazed window to the front elevation, double radiator, latch door.
Landing
Landing runs down centre of building
Two roof light
Two stair cases one oak modern with wire balustrade
One with stone plinth
Bathroom Two
Timber frame double glazed high level window to the rear elevation, tiled walk in shower , chrome shower fittings, glass screen, white low level push flush WC, pedestal sink with chrome mixer tap over, small electric ladder towel rail, double radiator, fully tiled matching wall and floor tiles, extractor fan, latch door.
Pig Shed
Stone building used for storage with lighting.
Front Garden
Recently landscaped front garden with established perennial planting. Recently stripped and repainted original railings and gate. Stone patch and walled flower beds.
Rear Garden
Private large landscaped rear garden with two patio seating areas at diagonally opposite corners, an abundance of established trees, perennials and shrubs throughout the garden, 5 large water butts situated around the garden and the property, a discreetly paved area at the furthest point of the garden with views towards Lantern Pike. Large hard landscaping for the greenhouse (6'0" x 10'0"), discreet large woodstore, situated at the rear of the garage. There are reactive lights along the driveway, lighting the approach at night and lights around the house that also react upon approach.
Parking - Garage
Parking - Driveway
- COUNCIL TAXA payment made to your local authority in order to pay for local services like schools, libraries, and refuse collection. The amount you pay depends on the value of the property.Read more about council Tax in our glossary page.
- Band: F
- PARKINGDetails of how and where vehicles can be parked, and any associated costs.Read more about parking in our glossary page.
- Garage,Driveway
- GARDENA property has access to an outdoor space, which could be private or shared.
- Front garden,Rear garden
- ACCESSIBILITYHow a property has been adapted to meet the needs of vulnerable or disabled individuals.Read more about accessibility in our glossary page.
- Ask agent
Energy performance certificate - ask agent
New Mills Road, Birch Vale, SK22
Add an important place to see how long it'd take to get there from our property listings.
__mins driving to your place
Get an instant, personalised result:
- Show sellers you’re serious
- Secure viewings faster with agents
- No impact on your credit score
Your mortgage
Notes
Staying secure when looking for property
Ensure you're up to date with our latest advice on how to avoid fraud or scams when looking for property online.
Visit our security centre to find out moreDisclaimer - Property reference 4f7c3c73-fb2d-4b7a-b59f-ea0e6a4fb4f0. The information displayed about this property comprises a property advertisement. Rightmove.co.uk makes no warranty as to the accuracy or completeness of the advertisement or any linked or associated information, and Rightmove has no control over the content. This property advertisement does not constitute property particulars. The information is provided and maintained by PSR, New Mills. Please contact the selling agent or developer directly to obtain any information which may be available under the terms of The Energy Performance of Buildings (Certificates and Inspections) (England and Wales) Regulations 2007 or the Home Report if in relation to a residential property in Scotland.
*This is the average speed from the provider with the fastest broadband package available at this postcode. The average speed displayed is based on the download speeds of at least 50% of customers at peak time (8pm to 10pm). Fibre/cable services at the postcode are subject to availability and may differ between properties within a postcode. Speeds can be affected by a range of technical and environmental factors. The speed at the property may be lower than that listed above. You can check the estimated speed and confirm availability to a property prior to purchasing on the broadband provider's website. Providers may increase charges. The information is provided and maintained by Decision Technologies Limited. **This is indicative only and based on a 2-person household with multiple devices and simultaneous usage. Broadband performance is affected by multiple factors including number of occupants and devices, simultaneous usage, router range etc. For more information speak to your broadband provider.
Map data ©OpenStreetMap contributors.





