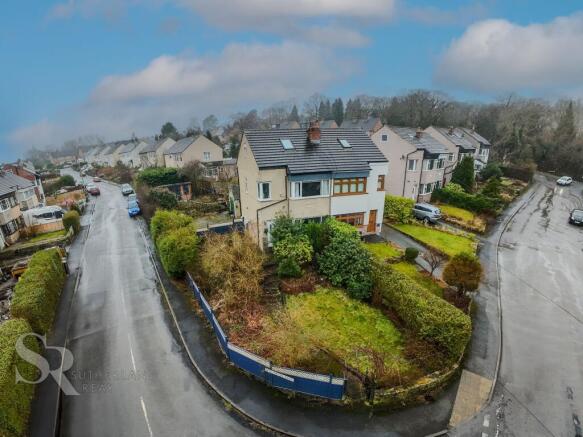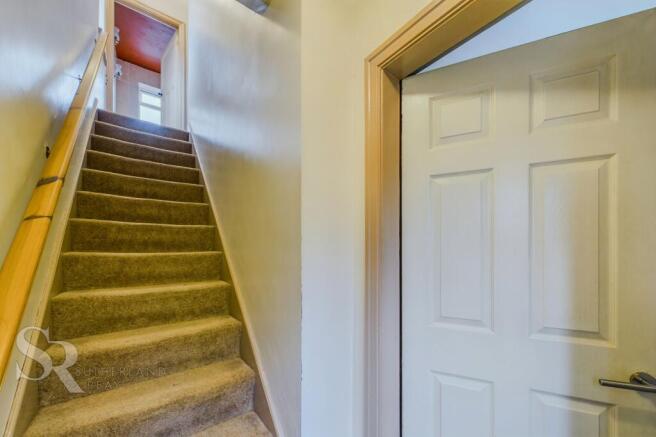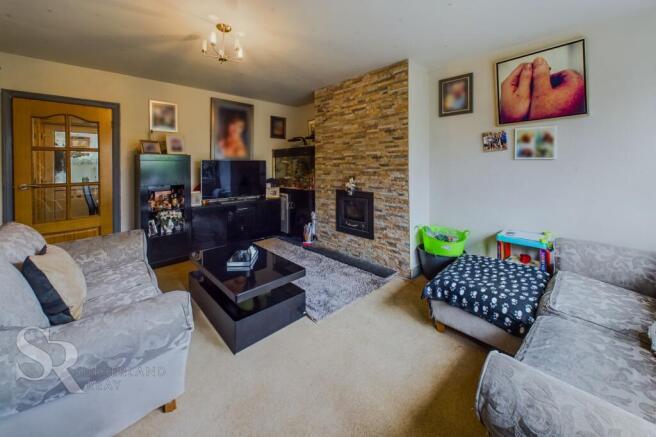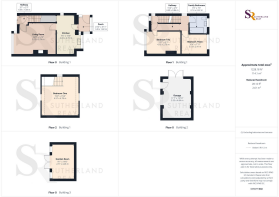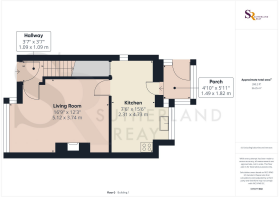
Jodrell Road, Whaley Bridge, SK23

- PROPERTY TYPE
Semi-Detached
- BEDROOMS
3
- BATHROOMS
1
- SIZE
Ask agent
- TENUREDescribes how you own a property. There are different types of tenure - freehold, leasehold, and commonhold.Read more about tenure in our glossary page.
Freehold
Key features
- 3 Bedroom Semi-Detached Family Home in Whaley Bridge
- Development Opportunity – Ideal Project
- Planning Permission for Large Extension
- Off-Street Parking for 2 Cars Including Garage
- Large Wraparound Garden Plot with Garden Room
- Good Sized Rooms Throughout
- Stunning Views into Valleys from Upper Floors
- Close Proximity to Good Schools and Local Amenities
- Loft Conversion | Double Glazed Throughout | EPC Rating TBC
- All Guttering Replaced 2023 | Boiler Replaced 2020
Description
** DEVELOPMENT OPPORTUNITY WITH EXTENSIVE PLANNING PERMISSION APPROVED **
Located in the serene town of Whaley Bridge, this 3-bedroom semi-detached family home presents a rare opportunity with approved planning permission in place for a substantial extension, transforming the property into a luxurious 6-bedroom, 3-bathroom haven with 2 additional reception rooms. Offering convenience with off-street parking for 2 cars, including a garage, this property boasts a large wraparound garden plot adorned with mature plantings and a garden room. The good-sized rooms within the home provide ample space for comfortable living, and a loft conversion further enhances the potential of this unique development opportunity. The upper floors offer stunning panoramic views into the picturesque valleys, creating a serene ambience for residents to enjoy. Double glazed throughout and with an EPC rating to be confirmed, this property is not only a beautiful family home but also an enticing canvas for further enhancement. With close proximity to good schools and local amenities, this property is ideally situated for a modern family seeking a blend of convenience and opportunities.
Outside, this property is surrounded by gardens as a large corner plot featuring established plantings and privacy hedging. The rear of the property boasts a lawned area alongside a charming garden room, perfect for unwinding amidst nature or use as a perfect work-from-home office space.
Completing the picture is a brick-built garage with space for 1 car, ensuring ample storage and secure parking. A driveway to the side of the property provides additional parking space for another car, offering practicality and convenience for homeowners with multiple vehicles.
Whether enjoying a peaceful evening in the garden room, pottering amongst the flowers, or simply admiring the view, the outside space of this property provides a tranquil retreat for relaxation and enjoyment. With a harmonious fusion of indoor comfort and outdoor splendour, this property promises a lifestyle of comfort and convenience for its lucky new owners.
Full detail of the planning application can be found at the following web address: planning.highpeak.gov.uk/portal/servlets/ApplicationSearchServlet?PKID=266271
EPC Rating: D
Entrance Hallway
1.09m x 1.09m
uPVC privacy double glazed door to the front aspect, carpeted flooring throughout, ceiling pendant lighting, a twin panel radiator, carpeted stairs to the first floor.
Lounge
5.12m x 3.74m
uPVC double glazed window to the front aspect, carpeted flooring throughout, ceiling pendant lighting, a twin panel radiator, and a flush mounted dual fuel log burner.
Kitchen Diner
2.31m x 4.73m
Slate effect underfloor heated tiled floor, uPVC double glazed to rear and side aspects of the property, uPVC privacy double glazed door to the storm porch, under stairs storage pantry with Worcester boiler access, ceiling mounted lighting, recessed ceiling spotlighting, space for washing machine and dryer and fridge freezer, space for integrated electric oven and microwave, four ring gas hob with stainless steel extractor hood above, twin kitchen sink stainless steel with stainless steel mixer tap above, wetwall splashbacks, oak effect matching wall black granite effect laminate worktops throughout.
Storm Porch
1.49m x 1.82m
uPVC double glazed construction to the rear elevation of the property with tiled flooring
Landing
4.59m x 0.86m
Carpeted flooring throughout, ceiling mounted lighting, uPVC double glazed window to the side elevation with fitted Venetian blinds.
Family Bathroom
2.14m x 2.22m
uPVC privacy double glazed window to the rear elevation of the property, bamboo engineered flooring throughout, wall sconce lighting, an extractor fan, a cream ladder radiator, fully tiled walls, and a matching Victorian bathroom suite comprises a low level WC with a push flush, a pedestal basin with brass traditional taps, and a bath with new brass traditional taps and wall mounted thermostatic mixer shower above with a new hinged folding glass shower screen
Bedroom Three
3.17m x 2.41m
uPVC double glazed window to the rear elevation of the property, carpeted flooring throughout, ceiling pendant lighting, and a single panel radiator.
Bedroom Two
4.16m x 2.78m
uPVC double glazed window to the front elevation of the property, beech effect laminate flooring throughout, ceiling mounted lighting, a twin panel radiator, fitted oak effect double wardrobes, bedside cabinet and vanity station.
Landing Hallway
0.89m x 0.89m
uPVC double glazed front corner aspect window with views, a twin panel radiator, carpeted flooring and stairs to the second floor.
Bedroom One - Loft Conversion
4.57m x 4.78m
uPVC double glazed window to the side elevation of the property and two uPVC double glazed Velux opening windows with integrated roller blinds to the front and rear elevations with panoramic views towards Kinder, carpeted flooring throughout, a twin panel radiator, large eaves storage spaces to both sides, recessed ceiling spotlighting, and large double fitted wardrobes with vanity station
Garden
Gardens surrounding the property with established plantings, privacy hedging, a rear lawned area with a garden room, and a shed.
- COUNCIL TAXA payment made to your local authority in order to pay for local services like schools, libraries, and refuse collection. The amount you pay depends on the value of the property.Read more about council Tax in our glossary page.
- Band: B
- PARKINGDetails of how and where vehicles can be parked, and any associated costs.Read more about parking in our glossary page.
- Yes
- GARDENA property has access to an outdoor space, which could be private or shared.
- Private garden
- ACCESSIBILITYHow a property has been adapted to meet the needs of vulnerable or disabled individuals.Read more about accessibility in our glossary page.
- Ask agent
Energy performance certificate - ask agent
Jodrell Road, Whaley Bridge, SK23
Add an important place to see how long it'd take to get there from our property listings.
__mins driving to your place
Get an instant, personalised result:
- Show sellers you’re serious
- Secure viewings faster with agents
- No impact on your credit score
Your mortgage
Notes
Staying secure when looking for property
Ensure you're up to date with our latest advice on how to avoid fraud or scams when looking for property online.
Visit our security centre to find out moreDisclaimer - Property reference 0d7d6e2d-9a58-43e7-a6bc-0935ac314a54. The information displayed about this property comprises a property advertisement. Rightmove.co.uk makes no warranty as to the accuracy or completeness of the advertisement or any linked or associated information, and Rightmove has no control over the content. This property advertisement does not constitute property particulars. The information is provided and maintained by PSR, New Mills. Please contact the selling agent or developer directly to obtain any information which may be available under the terms of The Energy Performance of Buildings (Certificates and Inspections) (England and Wales) Regulations 2007 or the Home Report if in relation to a residential property in Scotland.
*This is the average speed from the provider with the fastest broadband package available at this postcode. The average speed displayed is based on the download speeds of at least 50% of customers at peak time (8pm to 10pm). Fibre/cable services at the postcode are subject to availability and may differ between properties within a postcode. Speeds can be affected by a range of technical and environmental factors. The speed at the property may be lower than that listed above. You can check the estimated speed and confirm availability to a property prior to purchasing on the broadband provider's website. Providers may increase charges. The information is provided and maintained by Decision Technologies Limited. **This is indicative only and based on a 2-person household with multiple devices and simultaneous usage. Broadband performance is affected by multiple factors including number of occupants and devices, simultaneous usage, router range etc. For more information speak to your broadband provider.
Map data ©OpenStreetMap contributors.
