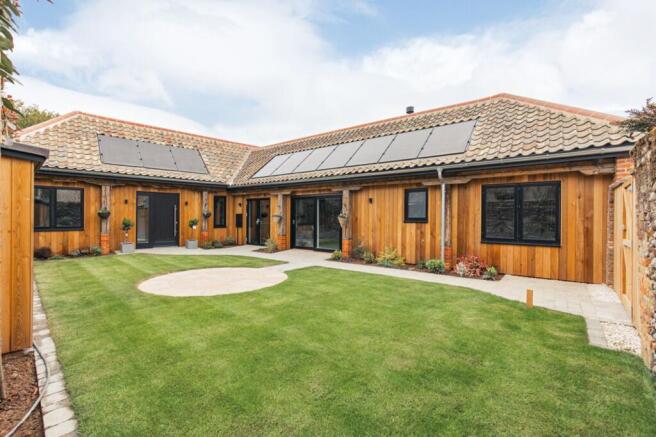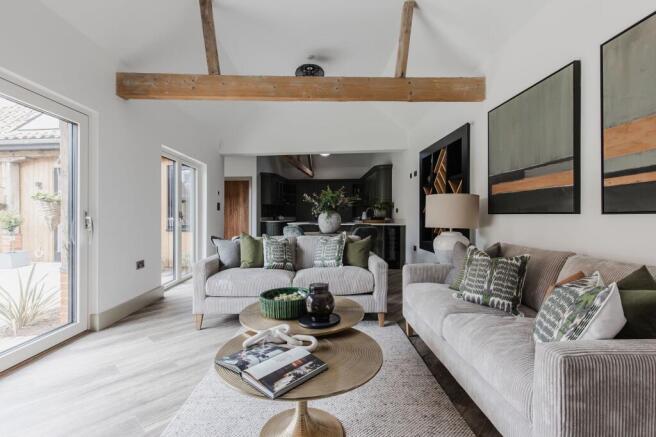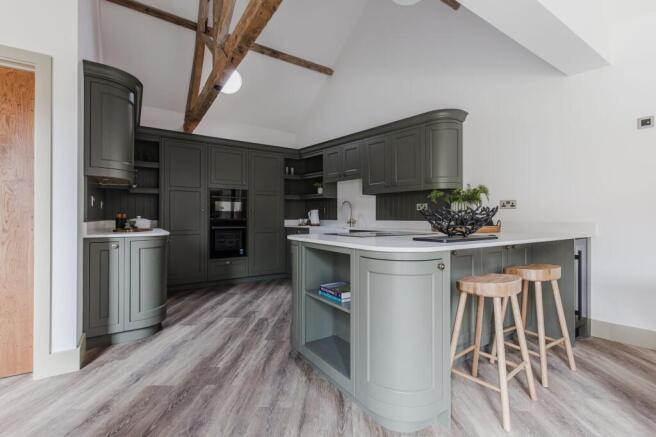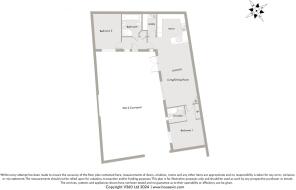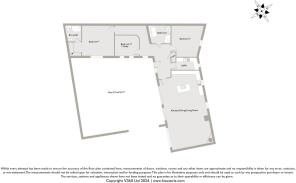
Meticulously Designed, 2-5 Bedroom Homes Available Now

- PROPERTY TYPE
Barn Conversion
- BEDROOMS
2
- BATHROOMS
2
- SIZE
Ask agent
- TENUREDescribes how you own a property. There are different types of tenure - freehold, leasehold, and commonhold.Read more about tenure in our glossary page.
Freehold
Key features
- 5 Barn Conversions Expertly Renovated to the Highest Standard
- Each Barn is Uniquely Designed with a Seamless Blend of Tradition & Innovation
- An Idyllic Retreat Close to Holt
- South-Facing Gardens to All Plots
- Impressive Open-Plan Living
- En-Suites to all Principal Bedrooms
- Handmade Ledge & Brace Oak Interior Doors
- Triple Glazed Ali Clad Windows
- Bespoke Fitted Wardrobes to All Principal Bedrooms
- Lusso Stone Resin Baths in All Plots
Description
MEADOW GRANGE
Nestled in the heart of the quintessential North Norfolk countryside rests a collection of five beautifully renovated brick and flint barns, offering an idyllic retreat just moments from the charming market town of Holt and the captivating coast beyond.
Accessed via a long, sweeping, tree-lined driveway that evokes the elegance of a country estate, this peaceful setting is the perfect place to arrive home to time and time again.
Expertly renovated to the highest standard with an uncompromising specification by seasoned barn developers, B Beales Developers, each barn retains its original character while spaces have been designed and defined for effortless living. Thoughtfully crafted interiors showcase a seamless blend of tradition and innovation, ensuring the perfect environment for both relaxation and social gatherings.
Every barn has been uniquely designed, offering distinct identities, inviting families, retirees, and holidaymakers alike. Community is at the heart of this development, all while ensuring uncompromising privacy for its residents.
B Beales Developers are committed to working with the environment, incorporating energy efficient solutions such as solar panels, air-source heating, and highly insulated external areas, ensuring a sustainable living experience for years to come.
These exceptional barns represent the very best of modern rural living, where timeless charm meets contemporary luxury in a glorious setting.
PLOT 2, THE CLOVER - 2 Bedrooms - Available
Behind this beautifully timber-clad, single-storey home, The Clover is a wonderfully versatile, open-plan layout - ideal for entertaining friends and family. With accommodation at either end of the home, guests can enjoy time together in the central hub while retiring to their private spaces as the day draws to a close.
Complete with sliding patio doors opening onto the glorious, south-facing courtyard garden, on a warm summer’s day, it’ll be difficult to resist extending your living space into this inviting outdoor haven, or dining alfresco via the french doors off the kitchen.
PLOT 3, THE POPPY - 3 Bedrooms - Available
Set on a generous courtyard plot, The Poppy presents a spacious, open-plan living space and ample accommodation in a separate wing. Slide open the patio doors onto the large, south-facing courtyard garden, offering space to host friends and family for a balmy summer’s evening.
This barn is waiting to be filled with fun and laughter as dinner is prepared in the large kitchen, complete with a central island and sliding doors to the south-facing courtyard.
PLOT 4, THE MAYFLOWER - 4 Bedrooms - Available
As part of the collection of two-storey homes at Meadow Grange, The Mayflower offers the largest garden—ideal for a family or those with a keen eye for gardening.
Brilliantly versatile, the heart of this home is the main open-plan living area, seamlessly connected to the impressive outdoor space. Offering four delightful bedrooms, one of which is located on the ground floor, it provides a private retreat for guests to enjoy.
The wide Juliet balcony to the principal bedroom adds to the idyllic charm of this home, enjoy the dramas of the North Norfolk skies from the comfort of your room.
PLOT 5, THE WILLOW - 3 Bedrooms - Available
A quintessential North Norfolk brick and flint barn conversion, The Willow effortlessly blends traditional character with modern comfort. Thoughtfully designed with spaces to gather or retreat for quiet moments, this home offers the best of both worlds.
The inviting lounge sits at the centre of the home, leading to further separate spaces, including a wonderful connection to the south-facing garden beyond.
Whether it’s a warm summer’s day or a cosy, moody winter’s evening, every season can be enjoyed and appreciated in this perfectly balanced home.
PLOT 6, THE BARLEY - 5 Bedrooms - Available
The Barley, the largest of the five barns at Meadow Grange, features a striking façade incorporating an impressive double-height glazed entrance. Offering both a rear south-facing garden and a separate private courtyard, it provides well-defined outdoor spaces that complement and enhance the interiors of this home.
A home designed to welcome friends and family, it offers an abundance of space to effortlessly enjoy extended social visits.
Upon entering, you are struck by the natural light pouring into the entrance hall.
Moving through the property, access to the gardens can be enjoyed from almost every ground-floor room.
The architectural splendour continues at the rear of The Barley, where the double-height gable projection adds to the grandeur of this home, along with an opulent Juliette balcony to the principal bedroom.
DISCOVER A RURAL RETREAT IN NORTH NORFOLK
Tucked away in the North Norfolk countryside, Baconsthorpe is a charming village rich in history and just a stone’s throw from the popular towns of Holt and Sheringham. Known for its striking medieval castle ruins and peaceful rural setting, Baconsthorpe offers a glimpse into Norfolk’s past while being ideally located for exploring the region’s bustling market towns and scenic coastline.
The village’s roots stretch back to Norman times, with its name suggesting ownership by the Bacon family. Archaeological finds indicate even earlier activity, with Roman coins and Bronze Age artefacts discovered in the area. However, its most famous landmark is Baconsthorpe Castle, a 15th-century moated manor house built by the Heydon family. Once a centre for wool production, the castle now stands as an atmospheric ruin managed by English Heritage, offering free entry to visitors year-round. Nearby, St Mary’s Church showcases 14th-century architecture with traces of an even older structure, adding to the village’s historic charm.
While Baconsthorpe is a peaceful retreat, it benefits from its close proximity to Holt and Sheringham, two of North Norfolk’s most beloved destinations. Holt, a picturesque Georgian town, is known for its independent boutiques, galleries, and cafés, as well as the beautiful Holt Country Park - perfect for woodland walks and wildlife spotting - along with the renowned Gresham’s School. Sheringham, meanwhile, offers classic seaside charm, with its sandy beach, bustling high street, and the famous North Norfolk Railway, where steam trains travel through breathtaking coastal landscapes. Walkers can enjoy the Norfolk Coast Path, while Sheringham Park, designed by Humphry Repton, provides stunning views, especially when the rhododendrons are in bloom.
Baconsthorpe blends history, countryside tranquillity, and coastal convenience, making it an ideal spot for those looking to explore the best of North Norfolk.
SPECIFICATION
EXTERNAL
• Traditional brick and flint façade in classic vintage orange
• Traditional reclaimed roof tiles
• Timber facias
• Cedar cladding (Plots 2-3)
• Galvanised silver Lindab guttering and downpipes
• Triple glazed Ali Clad aluminium windows in black
• Wooden external doors
• Aluminium Westcoast patio doors in black
• Tumbled drive set, 3 size brick weave in grey
• Single fixed down lighting
• Wall-mounted post box in black
• Wooden fencing and gates
• Landscaped, turfed lawns with sandstone patio
• Outside tap
• Robotic lawn mower included with Plots 4, 5 & 6
INTERNAL
• Handmade ledge & brace oak doors
• Black wood-burning stoves to sittingrooms (Min 5kw)
• Traditional black ironmongery handles
• White electrical sockets throughout, kitchens are brushed chrome
• Alarm system
• Coir mat wells to front door
• Bespoke fitted wardrobes to the principal bedrooms
• Further fitted wardrobes can be added as an optional extra
• Carpets to reception rooms
• LVT flooring to kitchens, utility rooms^
• LVT flooring to hallways
• Tiled flooring to Bathrooms, WCs and En-Suites
• Carpets to landings and bedrooms
KITCHEN
• Quartz worktops^, islands and upstands in white
• Choice of handles to units*
• Double Butler sinks
• 4 in 1 Qettle tap in chrome, enquire to upgrade colour*
• Glass splashbacks where applicable (Plot specific)
• Neff Ovens^
• Elica down draft induction hobs in black
• Integrated Bloomberg fridge/freezers
• Neff Dishwashers
• Wine cooler 300mm in black
• Integrated bins
BATHROOM
• Glass shower enclosures
• Wall-mounted showers
• Electric towel rails
• Choice of wall tiles*
• Shaver points
• LED wall mounted mirrors
• Lusso Stone resin baths in white, enquire to upgrade colour*
If any specification details can not be fulfilled subject to supply, equal quality will be provided.
KEY: ^Upgrade available subject to build stage *Subject to build stage
WEBSITE TAGS
New-homes
Fresh-visions
Village-spirit
ENERGY EFFICIENCY RATING
The property will have a SAP assessment carried out as part of building regulations when completed.
LOCATION
What3words: ///blush.musically.roadshow
AGENTS NOTES
Please note CGI’s are for representative purposes, and floor plans are subject to change. Please refer to floor plans for external door configurations.
The farm house has rights to the gates half way down the new private drive.
Please enquire with the office regarding management charges.
The photography used is of the show home and is for representative purposes.
WARRANTIES
David Bullen 6 Year Guarantee. Central Heating, Fenstration and Appliances guaranteed.
SERVICES CONNECTED
Mains water and electric.
Solar panels 3.8kw.
Energy storage batteries.
Drainage via treatment plants - Plots 2 & 3 share a treatment plant with existing building adjacent to plot 2 - agreement in place for access onto neighbouring land.
Grant UK air source heating, underfloor to the ground floor, radiators to first floor of Plots 4, 5 & 6.
Fibre Broadband, telephone, satellite, and EV chargers.
Garden
South-facing gardens to all plots.
Parking - Allocated parking
All properties have a minimum of 2 private parking spaces.
Brochures
Brochure- COUNCIL TAXA payment made to your local authority in order to pay for local services like schools, libraries, and refuse collection. The amount you pay depends on the value of the property.Read more about council Tax in our glossary page.
- Ask agent
- PARKINGDetails of how and where vehicles can be parked, and any associated costs.Read more about parking in our glossary page.
- Off street
- GARDENA property has access to an outdoor space, which could be private or shared.
- Private garden
- ACCESSIBILITYHow a property has been adapted to meet the needs of vulnerable or disabled individuals.Read more about accessibility in our glossary page.
- Ask agent
Energy performance certificate - ask agent
Meticulously Designed, 2-5 Bedroom Homes Available Now
Add an important place to see how long it'd take to get there from our property listings.
__mins driving to your place
Get an instant, personalised result:
- Show sellers you’re serious
- Secure viewings faster with agents
- No impact on your credit score
Your mortgage
Notes
Staying secure when looking for property
Ensure you're up to date with our latest advice on how to avoid fraud or scams when looking for property online.
Visit our security centre to find out moreDisclaimer - Property reference c85b2e8e-cf09-44d6-9d30-36916cf174f8. The information displayed about this property comprises a property advertisement. Rightmove.co.uk makes no warranty as to the accuracy or completeness of the advertisement or any linked or associated information, and Rightmove has no control over the content. This property advertisement does not constitute property particulars. The information is provided and maintained by Sowerbys, Holt. Please contact the selling agent or developer directly to obtain any information which may be available under the terms of The Energy Performance of Buildings (Certificates and Inspections) (England and Wales) Regulations 2007 or the Home Report if in relation to a residential property in Scotland.
*This is the average speed from the provider with the fastest broadband package available at this postcode. The average speed displayed is based on the download speeds of at least 50% of customers at peak time (8pm to 10pm). Fibre/cable services at the postcode are subject to availability and may differ between properties within a postcode. Speeds can be affected by a range of technical and environmental factors. The speed at the property may be lower than that listed above. You can check the estimated speed and confirm availability to a property prior to purchasing on the broadband provider's website. Providers may increase charges. The information is provided and maintained by Decision Technologies Limited. **This is indicative only and based on a 2-person household with multiple devices and simultaneous usage. Broadband performance is affected by multiple factors including number of occupants and devices, simultaneous usage, router range etc. For more information speak to your broadband provider.
Map data ©OpenStreetMap contributors.
