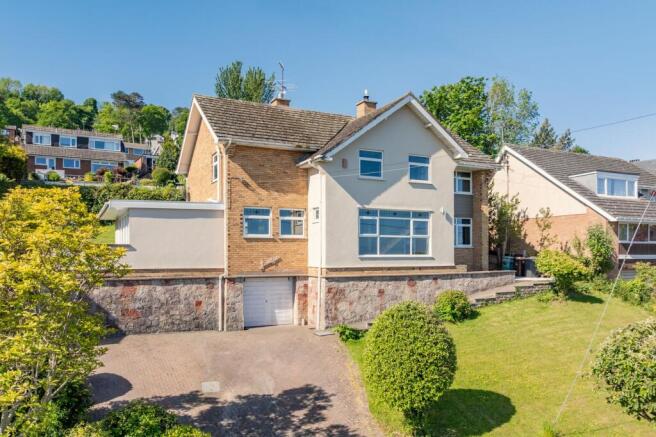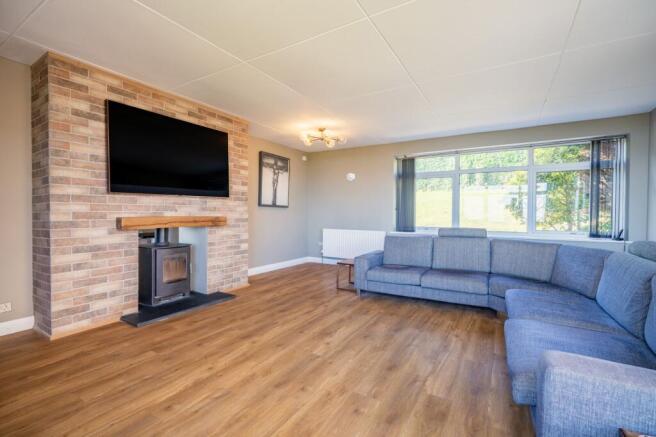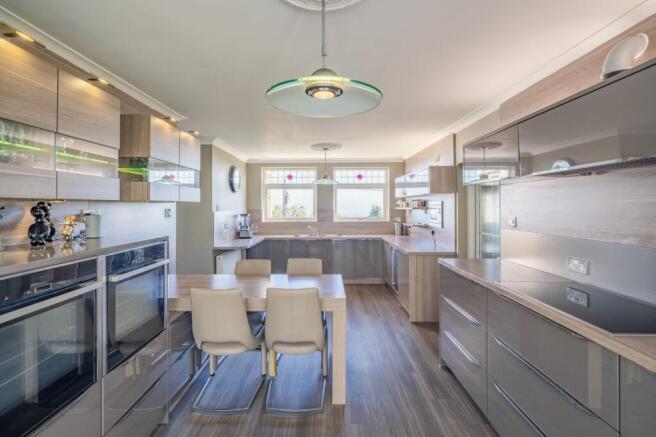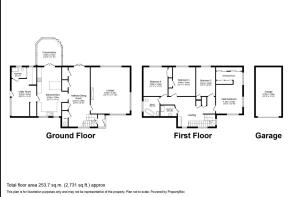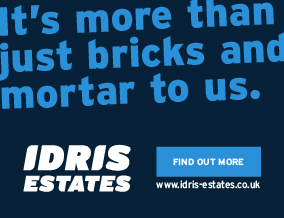
4 bedroom detached house for sale
Minffordd Road, Llanddulas, LL22

- PROPERTY TYPE
Detached
- BEDROOMS
4
- BATHROOMS
3
- SIZE
2,731 sq ft
254 sq m
- TENUREDescribes how you own a property. There are different types of tenure - freehold, leasehold, and commonhold.Read more about tenure in our glossary page.
Freehold
Description
This exceptional family home in the peaceful village of Llanddulas, North Wales, offers breathtaking panoramic coastal views and a perfect blend of modern luxury and warmth. Set on an elevated plot with privacy from the road, the property welcomes you through a glazed porch into spacious interiors designed for comfort and entertaining. The expansive 27-foot dining room with oak flooring and sea views leads to a bright, airy lounge featuring a brick slip wall. The sleek German-designed kitchen includes high-end Neff appliances and opens to a charming patio, while the adjoining conservatory overlooks the garden. Additional ground floor spaces include a versatile workspace, a stylish shower room, a utility area, and ample storage. Upstairs, the light-filled landing leads to a generous master bedroom with a separate dressing room, alongside three further well-appointed bedrooms and luxurious bathroom and shower facilities. Outside, a manicured lawn, block-paved driveway, and spacious garage enhance the curb appeal, while the rear garden offers a secluded oasis with lush lawns, mature trees, and a patio perfect for outdoor dining and relaxation.
The Tour
Welcome to a truly special family home, nestled in the heart of North Wales and offering breathtaking coastal views that seem to go on forever. Set in the peaceful village of Llanddulas, where the beautiful North Wales coastline meets the Irish Sea, this stunning property perfectly balances modern luxury with the warmth of home.
What really makes this place stand out, beyond its elegant design and generous space is its incredible location. Set on an elevated plot, tucked away from the road, it boasts sweeping panoramic views of the coast. Imagine waking up each morning to the sight of the ocean stretching out in front of you, it’s a daily dose of serenity that only a lucky few get to experience.
As you arrive, step through the glazed inner door into a welcoming entrance porch that immediately hints at the style and comfort to come. Just off to the side, there’s a sleek downstairs cloakroom, moving into the heart of the home, the dining room is a showstopper. Stretching nearly 27 feet in length, this expansive space is made for entertaining. Oak flooring runs underfoot, while panoramic sea views set the perfect backdrop. There’s even a stylish illuminated bar unit ready for evening gatherings.
From here, step into the lounge—a luxurious yet relaxed space bathed in natural light. A striking brick slip feature wall adds character, while the room’s generous proportions allow for flexible layout options. It’s the perfect spot to unwind, whether it's a quiet night in or hosting friends.
Next, we head into the kitchen/breakfast room, and it’s a true standout. This sleek German-designed kitchen combines modern grey gloss units with wood grain effect worktops that not only look great but offer plenty of prep space. It's fitted with top-end Neff appliances, including an induction hob and dual slip and slide ovens, and finished with a gleaming stainless steel splashback. Natural light pours in through two large windows, and double French doors open directly onto a lovely patio, perfect for alfresco dining.
Just off the kitchen, the conservatory offers a peaceful retreat with views over the garden and access straight outside, making it a bright and cheerful additional living space.
Downstairs also includes a large, versatile room currently used as a workspace, but easily adaptable as a playroom or hobby space. There’s a walk-in store, convenient power points, and a double glazed door to the exterior. There’s also a practical shower room nearby, fitted with a quadrant shower cubicle, wash basin, WC, and smart tiling. Plus, a dedicated utility area takes care of your laundry needs, with plumbing and plenty of storage in the fitted cupboards.
Heading upstairs, the open tread Teak staircase leads to a light-filled landing, where two picture windows frame stunning sea views. The master bedroom offers generous space, with Amtico flooring and large windows that let the natural light pour in. It also benefits from a separate dressing room, giving you ample space for wardrobes and storage.
There are three further bedrooms, all comfortably sized. Bedroom two features built-in wardrobes and a cosy feel with its coved ceilings. Bedroom three includes a wash hand basin and built-in storage, while bedroom four is ideal for guests or family, complete with its own cupboard and a bright outlook.
The family bathroom upstairs is nothing short of luxurious. A freestanding oval bath takes centre stage, paired with a classic pedestal basin and WC. The space is fully tiled and includes a heated towel radiator for added comfort, with soft natural light filtering through a privacy window. There’s also a separate shower room, neatly fitted with a modern unit and a stylish vanity basin, giving the family plenty of flexibility in busy mornings.
The Exterior
As you approach the front of the property, you'll be greeted by a meticulously maintained lawn that adds a touch of greenery and charm to the exterior. The blocked paved driveway gracefully leads the way to a spacious garage, with an up and over door that effortlessly combines both security and style. Inside the garage, you'll find the convenience of power and light, making it not just a place for your vehicles but a versatile space for various needs.
But the grandeur of this property extends beyond the frontage. As you venture into the expansive gardens, you'll discover a vast, wide plot that beckons you to embrace the great outdoors. Lush lawns provide an inviting space for leisure and recreation, while meandering pathways lead you on a journey through the verdant landscape.
At the rear of the property, a private garden oasis unfolds, surrounded by hedges and trees that create a haven of serenity and seclusion. It's a space where you can escape the hustle and bustle of daily life, enjoying the soothing sounds of nature and the gentle rustle of leaves in the breeze.
For those who cherish al fresco dining and outdoor gatherings, a delightful patio area at the back of the house awaits. Here, you can create lasting memories with family and friends while basking in the beauty of your surroundings.
This property's exterior is not just a setting but a canvas for your outdoor aspirations, a paradise for nature lovers and those seeking a peaceful retreat.
EPC Rating: C
Dining Room
8.23m x 2.96m
Living Room
6.08m x 5.43m
Breakfast Kitchen
6.78m x 3.35m
Conservatory
3.65m x 3.35m
Office
6.32m x 3.45m
Bedroom One
4.1m x 3.65m
Bedroom Two
4.01m x 2.64m
Bedroom Three
4m x 3.04m
Bedroom Four
4m x 3.36m
Garage
6.78m x 3.55m
Parking - Garage
Parking - Driveway
- COUNCIL TAXA payment made to your local authority in order to pay for local services like schools, libraries, and refuse collection. The amount you pay depends on the value of the property.Read more about council Tax in our glossary page.
- Band: F
- PARKINGDetails of how and where vehicles can be parked, and any associated costs.Read more about parking in our glossary page.
- Garage,Driveway
- GARDENA property has access to an outdoor space, which could be private or shared.
- Private garden
- ACCESSIBILITYHow a property has been adapted to meet the needs of vulnerable or disabled individuals.Read more about accessibility in our glossary page.
- Ask agent
Energy performance certificate - ask agent
Minffordd Road, Llanddulas, LL22
Add an important place to see how long it'd take to get there from our property listings.
__mins driving to your place
Get an instant, personalised result:
- Show sellers you’re serious
- Secure viewings faster with agents
- No impact on your credit score

Your mortgage
Notes
Staying secure when looking for property
Ensure you're up to date with our latest advice on how to avoid fraud or scams when looking for property online.
Visit our security centre to find out moreDisclaimer - Property reference 293e8eb8-b7aa-459d-b17f-3b11c230ed0b. The information displayed about this property comprises a property advertisement. Rightmove.co.uk makes no warranty as to the accuracy or completeness of the advertisement or any linked or associated information, and Rightmove has no control over the content. This property advertisement does not constitute property particulars. The information is provided and maintained by Idris Estates, North Wales. Please contact the selling agent or developer directly to obtain any information which may be available under the terms of The Energy Performance of Buildings (Certificates and Inspections) (England and Wales) Regulations 2007 or the Home Report if in relation to a residential property in Scotland.
*This is the average speed from the provider with the fastest broadband package available at this postcode. The average speed displayed is based on the download speeds of at least 50% of customers at peak time (8pm to 10pm). Fibre/cable services at the postcode are subject to availability and may differ between properties within a postcode. Speeds can be affected by a range of technical and environmental factors. The speed at the property may be lower than that listed above. You can check the estimated speed and confirm availability to a property prior to purchasing on the broadband provider's website. Providers may increase charges. The information is provided and maintained by Decision Technologies Limited. **This is indicative only and based on a 2-person household with multiple devices and simultaneous usage. Broadband performance is affected by multiple factors including number of occupants and devices, simultaneous usage, router range etc. For more information speak to your broadband provider.
Map data ©OpenStreetMap contributors.
