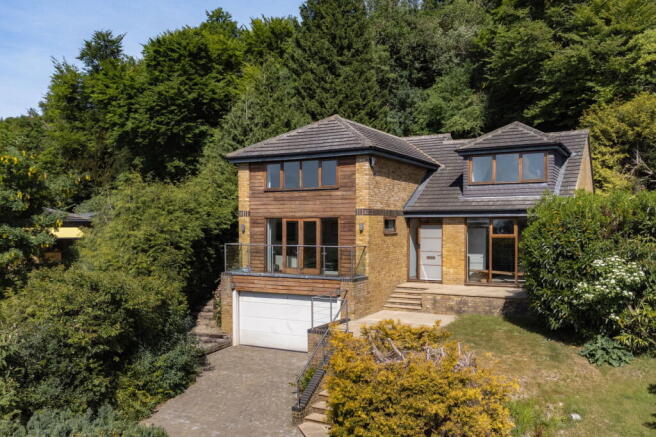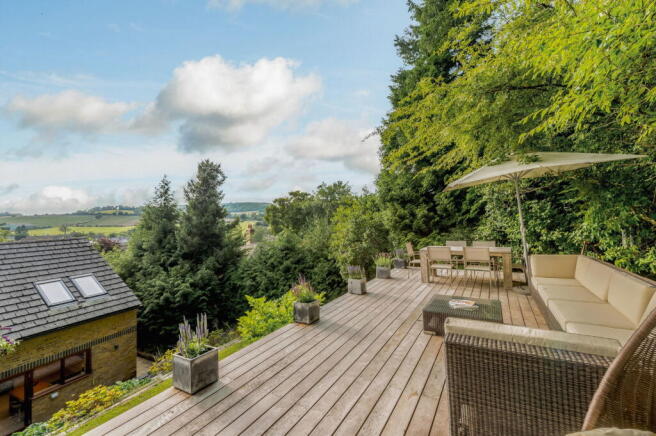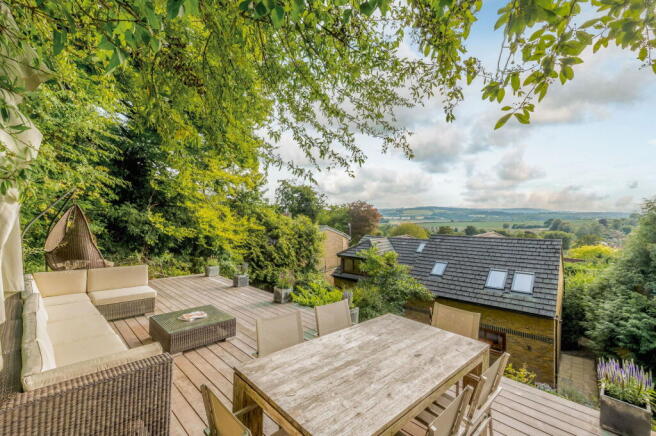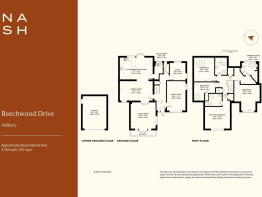Beechwood Drive, Aldbury, Tring, Hertfordshire HP23

- PROPERTY TYPE
Detached
- BEDROOMS
4
- BATHROOMS
3
- SIZE
2,763 sq ft
257 sq m
- TENUREDescribes how you own a property. There are different types of tenure - freehold, leasehold, and commonhold.Read more about tenure in our glossary page.
Freehold
Key features
- Elevated position with panoramic views over the Chiltern Hills
- Architect-designed home
- South-westerly aspect with full-height glazing and abundant natural light
- 0.36 acre plot backing directly onto the 5,000-acre Ashridge Estate
- A modern home rooted in landscape, elevated in design
- Stylish kitchen with breakfast bar and underfloor heating
- Four double bedrooms, including two with en suites
- Tiered garden with raised deck and private section of woodland
- Driveway and garage
- Privately located in Aldbury village, close to local amenities
Description
Occupying an elevated plot in this coveted Chilterns village, Robinswood is a house that belies its relatively recent construction with a deeply considered aesthetic that resonates in dialogue with the architecture of the neighbouring homes on Beechwood Drive. Completed almost twenty years ago, the house exudes a quiet confidence, grounded in Scandinavian-inspired restraint and meticulous attention to materiality and form.
Set on a plot of approximately 0.36 acre and backing directly onto the 5,000-acre Ashridge Estate, Robinswood enjoys a rare relationship with the landscape. Over 30 miles of trails and paths extend behind the house into ancient beech forests and open commons, offering a daily invitation to roam.
The home’s east-west orientation and extensive glazing celebrate the setting with architectural clarity. Expansive picture windows and French doors are strategically positioned to frame the Chiltern Hills beyond, while a glass-balustraded balcony creates the perfect front-row seat for golden hour light and long sunsets.
Entry is via a sweeping driveway, with generous parking and an integral garage. A series of landscaped steps lead up to the front door and a central hallway that guides the rhythm of the ground floor. At the front, a dual-aspect family room is balanced by a more expansive sitting room, where floor-to-ceiling glass invites the landscape into everyday living.
The rear of the house opens into a semi-open-plan kitchen and dining area - a sociable yet clearly zoned space defined by a sleek peninsula breakfast bar, modern cabinetry and a palette of warm, tactile materials. Underfloor heating runs beneath the engineered flooring, while a separate utility room and cloakroom offer functional discretion. A study, tucked quietly to the rear of the house, completes the ground floor.
Upstairs, four double bedrooms are arranged across a thoughtfully configured layout. Two of the bedrooms have their own en suites, with one also featuring a walk-through dressing room. The two further bedrooms share a generous family bathroom. The front-facing bedrooms are perfectly placed to make the most of the elevated views, each with large-format glazing that captures the breadth of the surrounding landscape.
The garden is tiered with care, its ascending levels defined by timber sleepers and flowering borders. At the summit, a raised deck, positioned even above the roofline, offers an extraordinary al fresco entertaining space with panoramic views. Beyond, a private section of woodland extends directly into the Ashridge Estate, blurring the boundary between domestic architecture and the natural world.
Aldbury remains one of Hertfordshire’s most sought-after villages - a conservation gem framed by common land, ancient woodland and historic architecture. Life here seems to move at a more gentle pace, centred around a traditional village green with its iconic stocks and duck pond. The village offers two characterful public houses, a cafe, a well-stocked shop and post office, and Stocks Golf Club. Despite its rural charm, Aldbury is remarkably well connected: Tring railway station is within walking distance, placing London and the wider national network comfortably within reach. For those seeking a rare balance of seclusion, style and connection to nature, Robinswood offers an exceptional place to call home.
ANTI-MONEY LAUNDERING
In line with UK Anti Money Laundering (AML) regulations, we are legally obliged to verify the identity of all prospective purchasers once an offer has been accepted. To carry out this process, we use a trusted third-party identity verification system. A nominal fee of £42 per person (inclusive of VAT) applies for this service.
Brochures
Brochure 1Full Details- COUNCIL TAXA payment made to your local authority in order to pay for local services like schools, libraries, and refuse collection. The amount you pay depends on the value of the property.Read more about council Tax in our glossary page.
- Band: G
- PARKINGDetails of how and where vehicles can be parked, and any associated costs.Read more about parking in our glossary page.
- Garage,Driveway
- GARDENA property has access to an outdoor space, which could be private or shared.
- Private garden
- ACCESSIBILITYHow a property has been adapted to meet the needs of vulnerable or disabled individuals.Read more about accessibility in our glossary page.
- Ask agent
Beechwood Drive, Aldbury, Tring, Hertfordshire HP23
Add an important place to see how long it'd take to get there from our property listings.
__mins driving to your place
Get an instant, personalised result:
- Show sellers you’re serious
- Secure viewings faster with agents
- No impact on your credit score



Your mortgage
Notes
Staying secure when looking for property
Ensure you're up to date with our latest advice on how to avoid fraud or scams when looking for property online.
Visit our security centre to find out moreDisclaimer - Property reference S1322105. The information displayed about this property comprises a property advertisement. Rightmove.co.uk makes no warranty as to the accuracy or completeness of the advertisement or any linked or associated information, and Rightmove has no control over the content. This property advertisement does not constitute property particulars. The information is provided and maintained by Nash, Hertfordshire & Buckinghamshire. Please contact the selling agent or developer directly to obtain any information which may be available under the terms of The Energy Performance of Buildings (Certificates and Inspections) (England and Wales) Regulations 2007 or the Home Report if in relation to a residential property in Scotland.
*This is the average speed from the provider with the fastest broadband package available at this postcode. The average speed displayed is based on the download speeds of at least 50% of customers at peak time (8pm to 10pm). Fibre/cable services at the postcode are subject to availability and may differ between properties within a postcode. Speeds can be affected by a range of technical and environmental factors. The speed at the property may be lower than that listed above. You can check the estimated speed and confirm availability to a property prior to purchasing on the broadband provider's website. Providers may increase charges. The information is provided and maintained by Decision Technologies Limited. **This is indicative only and based on a 2-person household with multiple devices and simultaneous usage. Broadband performance is affected by multiple factors including number of occupants and devices, simultaneous usage, router range etc. For more information speak to your broadband provider.
Map data ©OpenStreetMap contributors.




