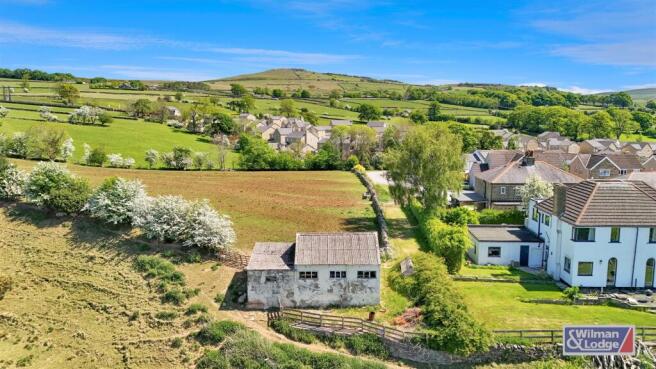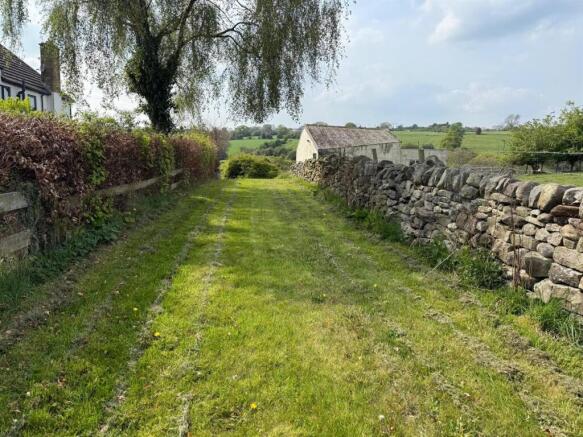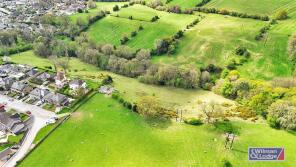
Plot for sale
Breakmoor Avenue, Silsden,
- PROPERTY TYPE
Plot
- SIZE
Ask agent
Key features
- RESIDENTIAL BUILDING PLOT
- UNIQUE OPPORTUNITY TO PURCHASE
- BEAUTIFULLY POSITIONED
- POTENTIAL TO PURCHASE ADDITIONAL ADJOINING LAND OF 1.8 ACRES
- BENEFIT OF DETAILED PLANNING PERMISSION
- BREATH TAKING VIEWS
Description
A truly exceptional opportunity to acquire this superb residential building plot in one of Yorkshire's most sought-after rural settings. This carefully positioned parcel of land benefits from detailed planning permission and has been thoughtfully situated to maximise the breath-taking 270° panoramic views across the Aire Valley and surrounding unspoiled Yorkshire countryside.
A Rare Investment Opportunity - This select building plot represents a rare opportunity to create a distinctive home in a stunning location with the added luxury of a rooftop balcony. The extraordinary setting offers interrupted 270° views across the picturesque Aire Valley and surrounding farmland - a unique vista that will be the defining feature of the house.
Offering exceptional investment potential in Yorkshire's desirable rural property market, this plot provides an opportunity to build substantial equity through the development of a premium residence in this sought-after location. The combination of approved architectural designs and the potential for additional development of the barn structure creates multiple avenues for increasing the property's future value.
*Approved detailed planning permission (Ref: 23/02369/FUL) for a luxurious three-bedroom detached residence.
*Spectacular 270° panoramic views across the Aire Valley and pristine farmland.
*Architecturally designed residence specifically created to maximise the outstanding views.
*Existing barn structure with significant potential for future development (subject to planning)
*Ready-to-develop plot with all necessary permissions in place.
*Premium rural location combining privacy with accessibility.
*Exclusive opportunity to create a bespoke architectural home.
*Option to purchase to additional 1.8 acres of adjoining land.
Planning Permission Details - The plot is offered with the benefit of detailed planning permission (Ref: 23/02369/FUL, dated 24th July 2023) for the construction of a luxurious, architecturally designed three-bedroom detached residence with rooftop balcony. The approved design has been meticulously crafted to capitalise on the property's remarkable views, with thoughtfully positioned windows and living spaces that frame the spectacular landscape.
Additionally, permission includes the change of use of the existing barn to provide domestic storage and amenity space. This substantial barn structure offers significant further potential for future development (subject to additional planning permission), presenting an exciting opportunity to expand the property's footprint and create additional living or recreational space.
The approved design balances contemporary living with countryside charm, allowing for immediate commencement of your dream home project with all necessary permissions already secured.
Additional Land Available - For those seeking to create a more substantial country estate, there is potential to purchase an additional 1.8 acres of adjoining land and mature woodland through separate negotiation. This opportunity offers possibilities for:
*Extended private grounds and landscaping.
*Creation of a wildlife habitat bringing environmental benefits
*Enhanced seclusion
If desired, the additional land could significantly enhance the property's exclusivity.
Location - Set in one of Yorkshire's most picturesque regions with commanding views, this exceptional plot combines rural seclusion with practical accessibility. The property's elevated position captures stunning views of rolling fields, woodland and distant hills that change beautifully with the seasons.
This prime location offers the perfect backdrop for a distinctive residence, while maintaining convenient connections to nearby amenities of the town.
Services - Mains supplies of gas, electricity and water are available for connection at the site.
Permission includes the latest economical and eco-friendly building standard requirements
Including solar panels to minimise utility bills
High-speed broadband connectivity possible for remote working capabilities.
This truly wonderful chance to create a bespoke home in an idyllic setting while remaining accessible to local amenities presents an opportunity that rarely comes to market.
Brochures
Breakmoor Avenue, Silsden,Drone FootageYoutubeBreakmoor Avenue, Silsden,
NEAREST STATIONS
Distances are straight line measurements from the centre of the postcode- Steeton & Silsden Station1.5 miles
- Cononley Station3.2 miles
- Keighley Station3.9 miles
Notes
Disclaimer - Property reference 33899529. The information displayed about this property comprises a property advertisement. Rightmove.co.uk makes no warranty as to the accuracy or completeness of the advertisement or any linked or associated information, and Rightmove has no control over the content. This property advertisement does not constitute property particulars. The information is provided and maintained by Wilman & Lodge, Silsden. Please contact the selling agent or developer directly to obtain any information which may be available under the terms of The Energy Performance of Buildings (Certificates and Inspections) (England and Wales) Regulations 2007 or the Home Report if in relation to a residential property in Scotland.
Map data ©OpenStreetMap contributors.






