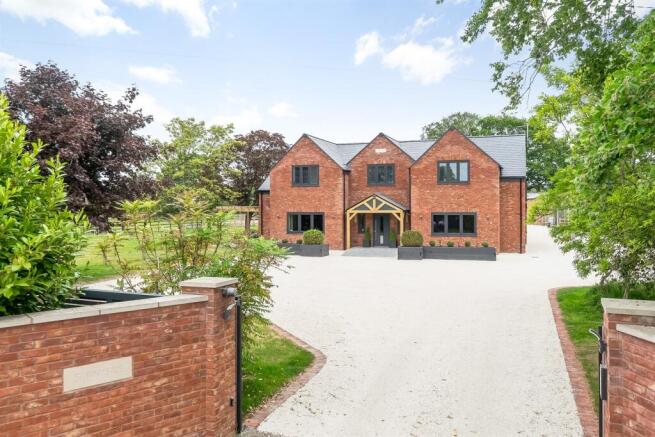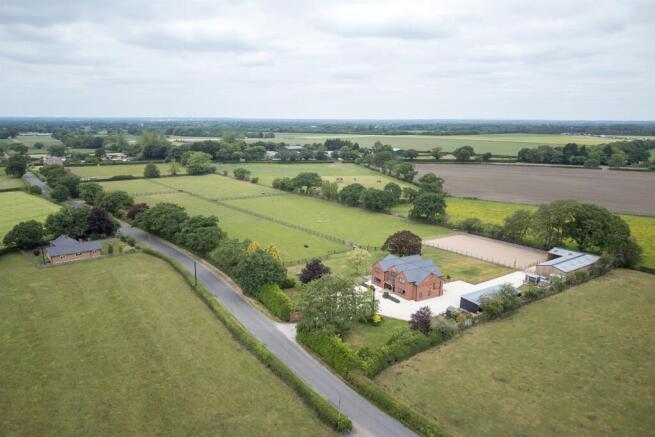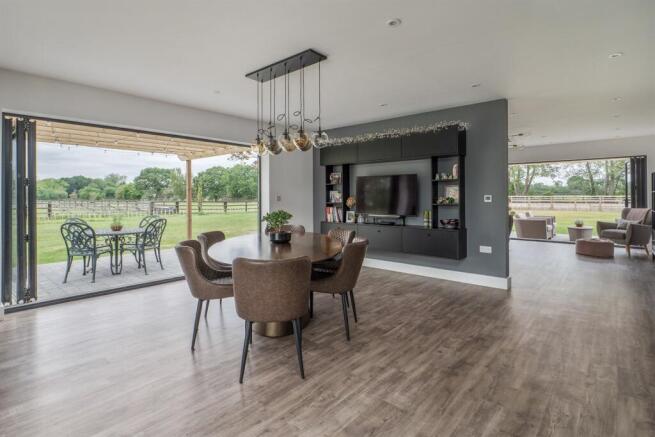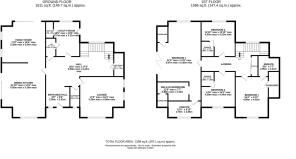Byley Lane, Cranage

- PROPERTY TYPE
Detached
- BEDROOMS
4
- BATHROOMS
4
- SIZE
Ask agent
- TENUREDescribes how you own a property. There are different types of tenure - freehold, leasehold, and commonhold.Read more about tenure in our glossary page.
Freehold
Description
DESCRIPTION
Tucked away along a peaceful country lane in a desirable rural location, Sunnyside is a striking new build property extending to 3200 sq ft (approx) that blends technology with considered design and craftsmanship. Constructed by the current owners with meticulous attention to detail and set in just under seven acres of private grounds, including a generous formal garden, a number of paddocks, menage and outbuilding with stables, this is a rare opportunity to acquire a turnkey smallholding or equestrian home in one of Cheshire's most sought-after rural locations.
From the moment you approach through the electric sliding gates the quality and attention to detail is immediately apparent. The driveway sweeps past the property, whose modern architecture, with its appealing Cheshire style brick elevations, surmounted by a slate roof sits confidently in its landscape.
Inside, the property unfolds into a spacious and light-filled interior, with a layout designed for modern family life and entertaining. Upon entry, you are welcomed into a generous reception hall that serves as the central hub of the ground floor. Its standout feature is the bespoke glazed staircase, an elegant architectural centrepiece leading to the first floor.
At the heart of the home is a beautifully appointed open-plan living kitchen dining area. Within the kitchen dining area, full-height glazed bifold doors (with integrated blinds) span the side elevation and open onto a patio and gardens beyond. The kitchen is a masterclass in luxury: two Siemens ovens with steam and microwave functions, a Siemens 90cm flex induction hob, full-height built-in larder fridge and freezer, a Siemens dishwasher and an INTU boiling tap with filtered cold water, all seamlessly integrated into elegant matt black linear cabinetry with stone worktops. The kitchen dining area in turn opens into a dual aspect living room with bifold doors (with integrated blinds) opening onto the rear patio and gardens beyond.
Across the hallway from the kitchen dining area is the dual-aspect lounge, a light-filled, airy room with media wall complete and LED fire as its focal point¿perfect for more formal gatherings
Designed with practicality in mind, the ground floor also boasts a spacious utility room, a boot room and a beautifully appointed WC, accessible from both the entrance hall and the utility area. Additional features include, a plant room, and cloak room providing ample storage space throughout.
The first floor continues to impress, flooded with natural light. The master bedroom suite is a luxurious retreat, complete with bi-folding doors opening onto a Juliet balcony. This space offers views across the property¿s own grounds and grazing land, ideal for those who wish to oversee their livestock. The room is large enough to accommodate a sitting area or private lounge space, enhancing its sense of comfort and indulgence.
The master suite also includes a generous walk-in wardrobe, fully fitted to a high standard, and a beautifully finished en-suite bathroom featuring Duravit sanitaryware and premium fixtures.
The three additional bedrooms are all spacious doubles, each benefitting from its own en-suite facilities, offering privacy for family and guests alike.
Comfort and efficiency are paramount. The ground floor benefits from individually zoned underfloor heating in each room, while the first floor features radiator heating, again controlled per room via a central manifold. The entire heating and hot water system is powered by a high-temperature Hitachi air source heat pump, all of which can be managed from a smartphone through the Heatmiser app. Air conditioning units are fitted in the dining kitchen, the master bedroom and bedroom 2. The house is fitted with a dual-tariff smart electricity meter, and internet is delivered via a high-speed 5G router, distributed through wireless access points, ensuring seamless connectivity throughout.
Practicality is matched by security and efficiency. A comprehensive CCTV system with DVR is connected to a mobile app for remote monitoring. The electric car charging point caters to modern motoring needs, while the home is supported by mains water and a Biopure waste treatment plant. The property is sold with a six-year PCC warranty via ABC+, giving peace of mind for the years ahead.
Beyond the house, the grounds extend to approximately 6.7 acres in total. The land has been well thought out and includes secure fencing, four paddocks, each with a dedicated water supply and a separate gated road access, ensuring convenient and straightforward access for vehicles, livestock, or agricultural equipment.
A professionally constructed menage measuring around 40m x 20m, offering excellent facilities for equestrian use or smallholding ambitions.
A recently constructed stable building, thoughtfully designed in an L-shape with maximum measurements of 12.5m x 22m. Currently housing three stables, this structure offers exceptional flexibility and could easily accommodate additional stables if desired. Its design makes it highly practical for both rearing and sheltering livestock.
Sunnyside also benefits from approved planning consent for the construction of an additional livestock barn measuring 18m x 12m, allowing for further development to support agricultural or equestrian use. Full details of this approval can be viewed on the planning portal under application number 23/21495.
In addition, the property includes a highly practical and spacious carport/workshop facility.
The property is surrounded by formal gardens, predominantly laid to lawn and featuring attractive patio areas, ideal for outdoor dining and entertaining. These spaces are beautifully enclosed by timber pagodas and are directly accessible from the living kitchen dining area, enhancing the indoor-outdoor living experience. The gardens also include enclosed raised beds, a selection of recently planted fruit and native trees, plus a mix of mature and newly planted hedging. A spacious driveway, secured by electric sliding gate, provides ample parking and convenient access to the outbuildings.
Sunnyside enjoys a highly accessible location, positioned within easy reach of Holmes Chapel and Knutsford, and yet surrounded by open countryside. It offers the best of both worlds: a serene rural retreat with excellent connectivity and an immaculate, contemporary home at its heart.
For those seeking a lifestyle that balances luxury, sustainability and space, this is a property that delivers on every level.
Brochures
Brochure- COUNCIL TAXA payment made to your local authority in order to pay for local services like schools, libraries, and refuse collection. The amount you pay depends on the value of the property.Read more about council Tax in our glossary page.
- Band: D
- PARKINGDetails of how and where vehicles can be parked, and any associated costs.Read more about parking in our glossary page.
- Yes
- GARDENA property has access to an outdoor space, which could be private or shared.
- Yes
- ACCESSIBILITYHow a property has been adapted to meet the needs of vulnerable or disabled individuals.Read more about accessibility in our glossary page.
- Ask agent
Byley Lane, Cranage
Add an important place to see how long it'd take to get there from our property listings.
__mins driving to your place
Get an instant, personalised result:
- Show sellers you’re serious
- Secure viewings faster with agents
- No impact on your credit score
Your mortgage
Notes
Staying secure when looking for property
Ensure you're up to date with our latest advice on how to avoid fraud or scams when looking for property online.
Visit our security centre to find out moreDisclaimer - Property reference 1009406. The information displayed about this property comprises a property advertisement. Rightmove.co.uk makes no warranty as to the accuracy or completeness of the advertisement or any linked or associated information, and Rightmove has no control over the content. This property advertisement does not constitute property particulars. The information is provided and maintained by Gascoigne Halman, Alderley Edge. Please contact the selling agent or developer directly to obtain any information which may be available under the terms of The Energy Performance of Buildings (Certificates and Inspections) (England and Wales) Regulations 2007 or the Home Report if in relation to a residential property in Scotland.
*This is the average speed from the provider with the fastest broadband package available at this postcode. The average speed displayed is based on the download speeds of at least 50% of customers at peak time (8pm to 10pm). Fibre/cable services at the postcode are subject to availability and may differ between properties within a postcode. Speeds can be affected by a range of technical and environmental factors. The speed at the property may be lower than that listed above. You can check the estimated speed and confirm availability to a property prior to purchasing on the broadband provider's website. Providers may increase charges. The information is provided and maintained by Decision Technologies Limited. **This is indicative only and based on a 2-person household with multiple devices and simultaneous usage. Broadband performance is affected by multiple factors including number of occupants and devices, simultaneous usage, router range etc. For more information speak to your broadband provider.
Map data ©OpenStreetMap contributors.




