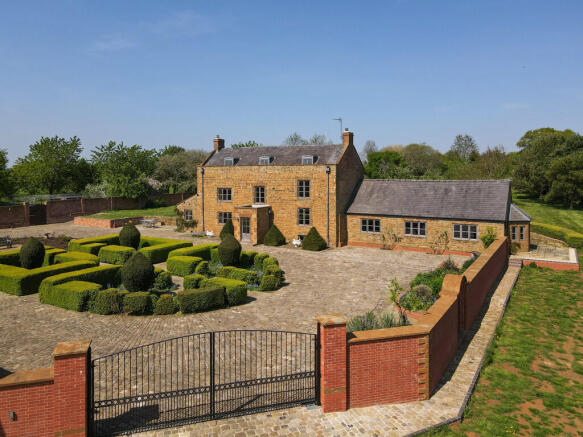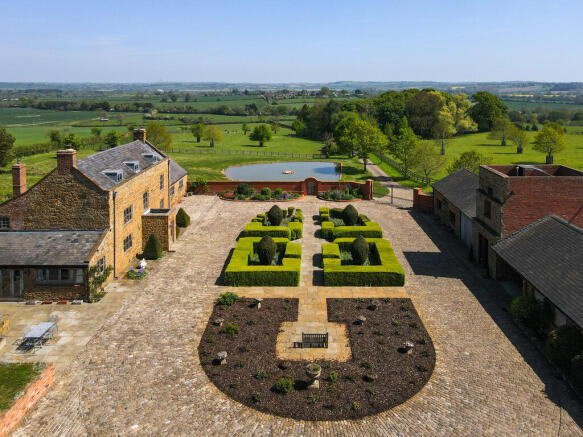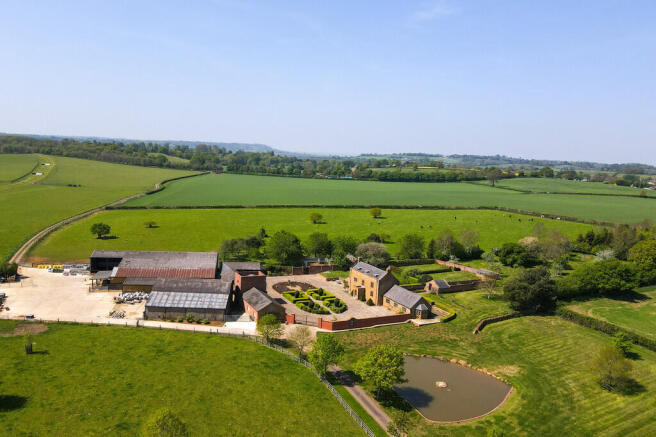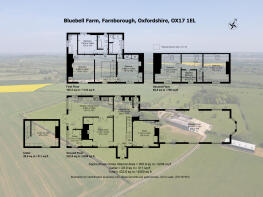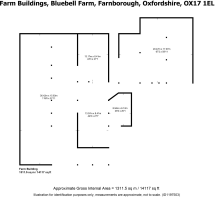Farnborough, Banbury

- PROPERTY TYPE
Farm House
- BEDROOMS
5
- BATHROOMS
3
- SIZE
4,551 sq ft
423 sq m
- TENUREDescribes how you own a property. There are different types of tenure - freehold, leasehold, and commonhold.Read more about tenure in our glossary page.
Freehold
Key features
- 122.49 acres (49.57 hectares)
- 5 bedroom Farmhouse
- Cellar
- Log burner
- Pond
- 4 bay garage & workshops
- Farm buildings (1,311.5sqm)
- 2 En Suites
- 3 Reception Rooms
- Mature Gardens
Description
The property is located in a secluded rural position equidistant between the villages of Farnborough and Claydon. It is approximately 5.32 miles to the north of the market town on Banbury, 15.72 miles south east of Stratford-upon-Avon and 35.59 miles north east of Cheltenham, on the border of Oxfordshire and Warwickshire.
Services and amenities are available at Banbury. There are a good range of Primary and Secondary schools within a short radius; namely Kitebrook School, King Edward VI and Tudor Hall.
The Fosse Way, A423 and M40 J11 are easily accessible by road and train links at Banbury Railway station provide direct connections to Warwick, Oxford, Birmingham and London.
DESCRIPTION The property comprises an attractive 5 bedroom stone constructed farmhouse, farm buildings and pastureland extending to approximately 122.49 acres (49.57 hectares).
TENURRE AND POSSESSION The Freehold is For Sale with Vacant Possession upon completion.
METHOD OF SALE AND LOTTING The property is For Sale as a Whole.
THE FARMHOUSE Bluebell Farmhouse is a substantial 5 bedroom residence, constructed of part stone and brick and extends to a total of 422.8 sqm.
From the cobble courtyard into the front door you enter the hallway, which is at the heart of the property. The sitting room, pantry and kitchen can be found on the left hand side, providing cosy farmhouse style features; with flagstone flooring, an Aga and Inglenook fireplace. The cellar is accessed from the hallway providing ample room for wine storage in a cool environment.
To the right hand side of the hallway you find the study and a spectacular entertaining drawing room, complete with a large log burner and principle bay window overlooking the pond and pastureland beyond.
Upstairs you find three double bedrooms on split levels, all with generous space and ensuite bathrooms to each. The master bedroom also benefits from plenty of storage space with built-in wardrobes.
The top floor provides further accommodation in the form of two bedrooms and a room plumbed for a family bathroom. This floor provides a potential purchaser flexibility to adapt to their needs.
Outside, the property benefits from well maintained mature gardens with an abundance of fruit trees, a wood coppice and rose garden. The walled garden provides the optimum environment for growing flowers and vegetables. Across the cobbled courtyard from the front of the house is a 4 bay garage, workshops and a
tower. At the top of the tower there are far reaching panoramic views.
FARM BUILDINGS The farmyard is located to the rear of the outbuildings and can be accessed via the main driveway, or via separate access leading from the A423. The buildings extend to a total of approximately 1,311.5 sqm and are neatly positioned away from the main farmhouse set in a yard area of 0.73 acres (0.30 hectares).
LAND The land comprises 82.74 acres (33.49 hectares) of permanent pasture, 15.99 acres (6.47 hectares) of arable land and 8.37 acres of woodland. The railway dissects the land to the east and the land gently slopes upwards towards the village of Claydon.
SERVICES The property benefits from oil central heating, mains water and electricity.
BPS, SFI & STEWARDSHIP The BPS delinked payments are not included in the sale. There are two SFI agreements over the land (further details from the selling agent). The land is not subject to any stewardship schemes.
WAYLEAVES, EASEMENTS & RIGHTS OF WAY The property is offer For Sale subject to all existing rights including rights of way, whether public or private, light, support, drainage, water, gas, electricity supplies, and mineral rights, easements, quasi-easements or wayleaves whether or not referred to in these particulars.
There is a footpath traversing a very small section of the property from Cropredy Lane leading north west to Wellfield Road.
BOUNDARIES The purchaser will be deemed to have full knowledge of all boundaries comprising the property. Neither the Vendor not their agents shall be responsible for defining the boundaries of the ownership thereof.
LOCAL AUTHORITY
Stratford-upon-Avon & Cherwell district council.
SPORTING, MINERAL AND TIMBER RIGHTS Sporting, mineral and timber rights will be included within the Freehold so far as they are owned by the Vendor.
TRANSFER OF UNDERTAKINGS (PROTECTION OF EMPLOYMENT REGULATIONS)
There are no farm employees to be transferred under TUPE regulations.
FIXTURES AND FITTINGS Those items mentioned in these particulars are included in the freehold sale and the property is sold as seen.
HEALTH AND SAFETY For your own personal safety and that of others, interested parties should be vigilant and follow instructions given by the vendor or Brown & Co when inspecting the property. Particular care should be taken when walking around areas where machinery or vehicles are operating.
WHAT 3 WORDS LOCATION SEQUENCE
fancy.cautious.adjusting
VIEWINGS Viewing is strictly by appointment with Brown & Co. Please contact:
Daisy Miller | 01295 220201 | daisy.
Tom Birks | 01295 220 220 | tom.
ANTI-MONEY LAUNDERING REGULATIONS In accordance with most recent Anti-money Laundering legislation, purchasers will be required to provide proof of identity and address to the Vendor's agents once an offer has been submitted and accepted (Subject to Contract) prior to solicitors being instructed.
PLANS, AREAS & SCHEDULES The has been prepared as carefully as possible and is based on the Land Registry Title Plan however, it is not to scale. The plans are published for illustrative purposes only and although they are believed to be correct, their accuracy is not guaranteed.
GENERAL REMARKS & STIPULATIONS These particulars are Subject to Contract.
Brochures
Brochure- COUNCIL TAXA payment made to your local authority in order to pay for local services like schools, libraries, and refuse collection. The amount you pay depends on the value of the property.Read more about council Tax in our glossary page.
- Band: E
- PARKINGDetails of how and where vehicles can be parked, and any associated costs.Read more about parking in our glossary page.
- Garage,Off street
- GARDENA property has access to an outdoor space, which could be private or shared.
- Yes
- ACCESSIBILITYHow a property has been adapted to meet the needs of vulnerable or disabled individuals.Read more about accessibility in our glossary page.
- Ask agent
Farnborough, Banbury
Add an important place to see how long it'd take to get there from our property listings.
__mins driving to your place
Get an instant, personalised result:
- Show sellers you’re serious
- Secure viewings faster with agents
- No impact on your credit score
Your mortgage
Notes
Staying secure when looking for property
Ensure you're up to date with our latest advice on how to avoid fraud or scams when looking for property online.
Visit our security centre to find out moreDisclaimer - Property reference 100005030156. The information displayed about this property comprises a property advertisement. Rightmove.co.uk makes no warranty as to the accuracy or completeness of the advertisement or any linked or associated information, and Rightmove has no control over the content. This property advertisement does not constitute property particulars. The information is provided and maintained by Brown & Co, Retford. Please contact the selling agent or developer directly to obtain any information which may be available under the terms of The Energy Performance of Buildings (Certificates and Inspections) (England and Wales) Regulations 2007 or the Home Report if in relation to a residential property in Scotland.
*This is the average speed from the provider with the fastest broadband package available at this postcode. The average speed displayed is based on the download speeds of at least 50% of customers at peak time (8pm to 10pm). Fibre/cable services at the postcode are subject to availability and may differ between properties within a postcode. Speeds can be affected by a range of technical and environmental factors. The speed at the property may be lower than that listed above. You can check the estimated speed and confirm availability to a property prior to purchasing on the broadband provider's website. Providers may increase charges. The information is provided and maintained by Decision Technologies Limited. **This is indicative only and based on a 2-person household with multiple devices and simultaneous usage. Broadband performance is affected by multiple factors including number of occupants and devices, simultaneous usage, router range etc. For more information speak to your broadband provider.
Map data ©OpenStreetMap contributors.
