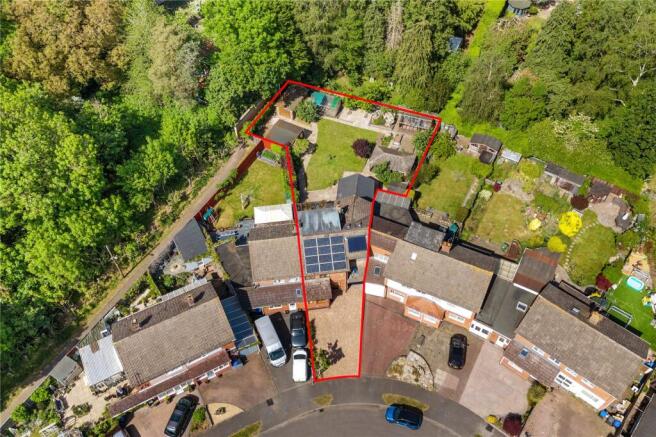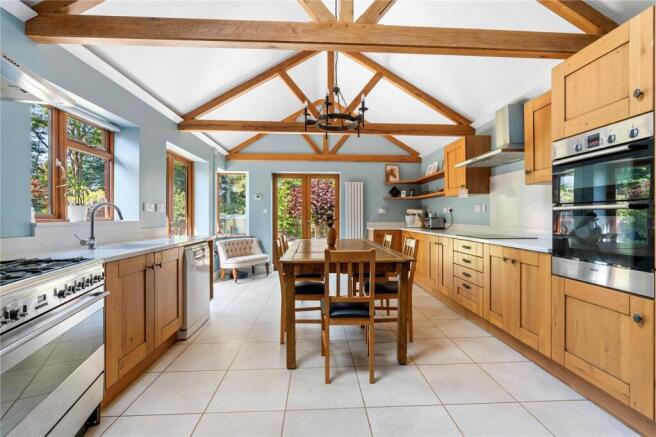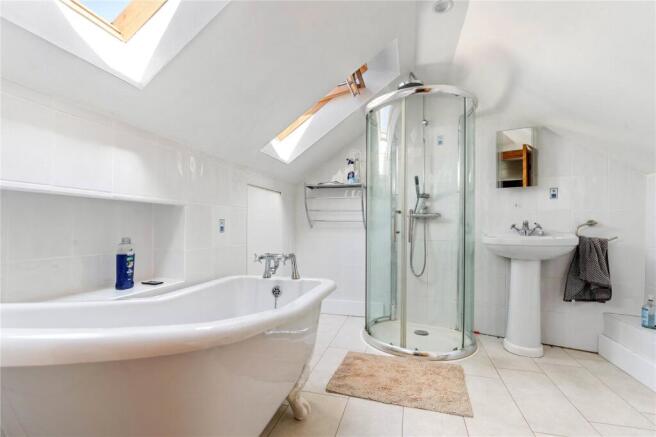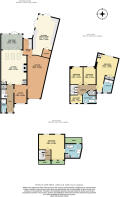Paddocks Close, Wolston, Coventry, CV8

- PROPERTY TYPE
Semi-Detached
- BEDROOMS
5
- BATHROOMS
3
- SIZE
Ask agent
- TENUREDescribes how you own a property. There are different types of tenure - freehold, leasehold, and commonhold.Read more about tenure in our glossary page.
Ask agent
Key features
- Five bedrooms
- Three bathrooms plus WC
- Extended to side rear and second floor
- High specification home
- Ideal for a large or growing family
- Superb kitchen dining room with pantry
- Sun room off living room
- No upward chain
- Desirable Village location
- Must be viewed to appreciate
Description
Foster Lewis and Co are delighted to offer for sale this superb semi-detached property, located in the desirable village location of Wolston.
The extended, and much improved home comprises a hallway with ground floor cloakroom with shower, large open plan lounge with roof velux windows, a cosy snug, a conservatory to rear, utility room, large kitchen dining room with pantry. and pedestrian and vehicular access to a garage to front aspect. The large single garage/workshop is insulated so is dry and relatively warm throughout the year. It has a remote control roller shutter door and is accessed from the front of the property.
To the first floor there are three original bedrooms, plus a main bedroom in the extended portion with en-suite bathroom including shower. There is also a main bathroom on the landing.
To the second floor is a small landing and large double bedroom with second en-suite bathroom including separate shower and bath.
The property benefits from a large decking area, lawn, various beds,, entertaining areas, greenhouse and vegetable patch as well as a large shed and double gates at the rear which give direct access into the back garden.
The property is one of the most technical properties we have had the pleasure to market, and the various additions and specifications are highlighted below.
Additions & Specification
Thermal insulation : The whole house is insulated to a high degree and all the windows are double or triple glazed. This means that the house is very economical to run and comfortable to live in.
Ventilation : The whole house ventilation system keeps the air in the house fresh and filtered without draughts while recovering the heat from the air extracted from the kitchen , bathroom and toilets
Solar Photovoltaic : The solar PV panels generate electricity. The feed in tariff gives a generous income of over £2000 a year as well as some free electricity when the sun is shining.
Thermal store : The thermal store is a large tank of water . It is a flexible way of storing heat from the solar thermal panels, the wood burning stove and the gas boiler. The heat is used for the central heating and hot water
Solar Thermal : The heat from the solar thermal tubes is sufficient to provide much of the hot water needed through the summer months reducing significantly the amount of gas needed.
Wood burning stove : The wood burning stove not only heats the main room but also sends 50% of its heat to the thermal store which can be used to heat the rest of the house. This can cut the amount of gas needed in the winter by a huge amount.
Rainwater harvesting : The rainwater harvesting system stores rainwater in a large tank under the patio and uses it to flush all the toilets. This saves around 50% of water usage.
Sound insulation : The party wall has sound insulation in all the rooms and the staircase which lessons the noise both ways substantially.
Garage/workshop : The large single garage/workshop is insulated so is dry and relatively warm throughout the year. It has a remote control roller shutter door .
Rear access : The double gates to the rear give easy access into the side/rear of the property.
Fire safety : All the doors to rooms from the stairwell are fire doors. There are fire and heat detectors installed throughout the property. These are linked together so all sound if any detect fire. The garage also has a linked CO detector.
This property is well located for parks, local shops, as well as a school, and easy access to both Coventry, Rugby and Leamington Spa.
It would make an ideal family home with a huge array of rooms and potential for growing or large families.
Viewing is essential to appreciate this property and the area surrounding.
- COUNCIL TAXA payment made to your local authority in order to pay for local services like schools, libraries, and refuse collection. The amount you pay depends on the value of the property.Read more about council Tax in our glossary page.
- Band: D
- PARKINGDetails of how and where vehicles can be parked, and any associated costs.Read more about parking in our glossary page.
- Yes
- GARDENA property has access to an outdoor space, which could be private or shared.
- Yes
- ACCESSIBILITYHow a property has been adapted to meet the needs of vulnerable or disabled individuals.Read more about accessibility in our glossary page.
- Ask agent
Energy performance certificate - ask agent
Paddocks Close, Wolston, Coventry, CV8
Add an important place to see how long it'd take to get there from our property listings.
__mins driving to your place
Get an instant, personalised result:
- Show sellers you’re serious
- Secure viewings faster with agents
- No impact on your credit score
Your mortgage
Notes
Staying secure when looking for property
Ensure you're up to date with our latest advice on how to avoid fraud or scams when looking for property online.
Visit our security centre to find out moreDisclaimer - Property reference FOL250030. The information displayed about this property comprises a property advertisement. Rightmove.co.uk makes no warranty as to the accuracy or completeness of the advertisement or any linked or associated information, and Rightmove has no control over the content. This property advertisement does not constitute property particulars. The information is provided and maintained by Foster Lewis & Co, Coventry. Please contact the selling agent or developer directly to obtain any information which may be available under the terms of The Energy Performance of Buildings (Certificates and Inspections) (England and Wales) Regulations 2007 or the Home Report if in relation to a residential property in Scotland.
*This is the average speed from the provider with the fastest broadband package available at this postcode. The average speed displayed is based on the download speeds of at least 50% of customers at peak time (8pm to 10pm). Fibre/cable services at the postcode are subject to availability and may differ between properties within a postcode. Speeds can be affected by a range of technical and environmental factors. The speed at the property may be lower than that listed above. You can check the estimated speed and confirm availability to a property prior to purchasing on the broadband provider's website. Providers may increase charges. The information is provided and maintained by Decision Technologies Limited. **This is indicative only and based on a 2-person household with multiple devices and simultaneous usage. Broadband performance is affected by multiple factors including number of occupants and devices, simultaneous usage, router range etc. For more information speak to your broadband provider.
Map data ©OpenStreetMap contributors.




