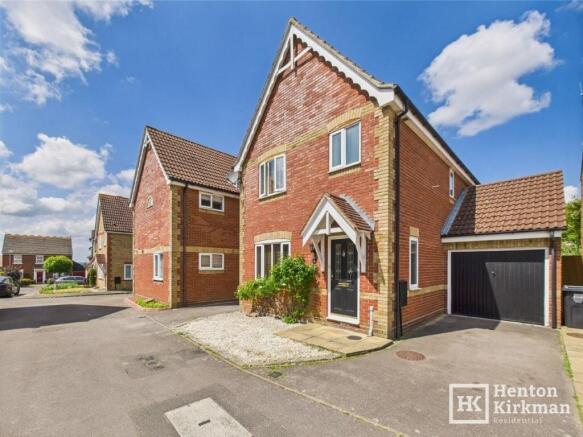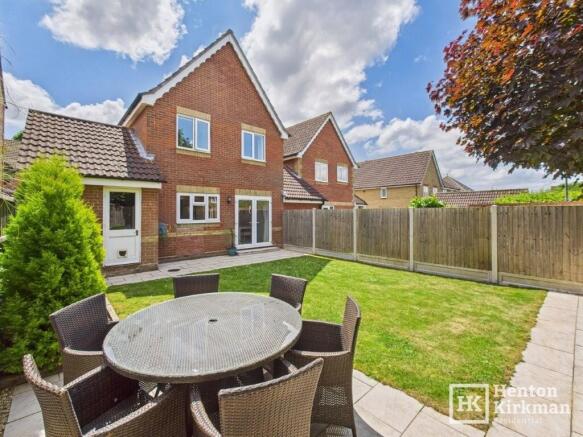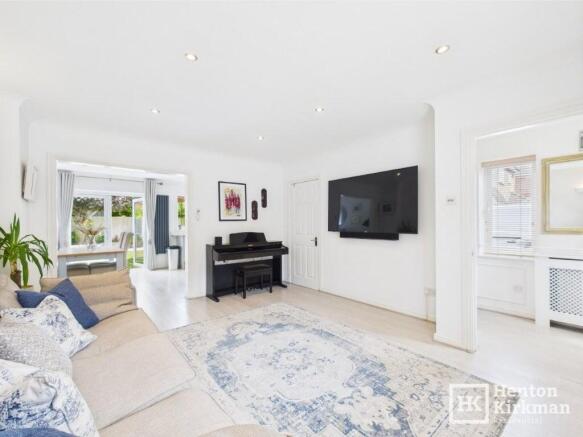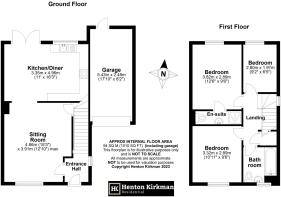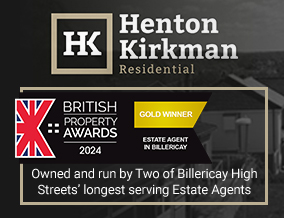
Quilters Drive, Billericay, Essex, CM12

- PROPERTY TYPE
Detached
- BEDROOMS
3
- BATHROOMS
2
- SIZE
Ask agent
- TENUREDescribes how you own a property. There are different types of tenure - freehold, leasehold, and commonhold.Read more about tenure in our glossary page.
Freehold
Key features
- Improved Three-Bedroom Detached Home 6 Minutes From High Street
- Moments Away From Open Fields
- En-Suite Shower Room
- Stylishly Presented With a Neutral Decor Running Throughout
- Full Width Kitchen Diner With Double Doors Opening to The Garden
- Open Plan Ground Floor Accommodation
- Gas Radiator Heating With Combi Boiler
- Landscaped Garden with Two Porcelain Tiled Patio Areas
- Attached Garage
- No Onward Chain
Description
Over recent years, the owner who is offering no onward chain, has undertaken a series of improvements and upgrades within the house to improve both its efficiency and lifestyle aesthetics.
Stylishly presented with a neutral decor running throughout, this home now displays a more open plan living arrangement downstairs, which boasts a full width kitchen diner enjoying an adjoining living space and double doors opening to the garden, the perfect space for entertaining. Upstairs each of the three bedrooms are a generous in size and both the en-suite shower room and bathroom have recently been improved.
Thoughtful improvements have continued outside, and these include a landscaped garden with two porcelain tiled patio areas and a detached garage where you will find the replacement Combi boiler together with space and plumbing for a washing machine.
This property was built circa 1995 on what is known as The Quilters development, a popular area for the London commuter being just 0.9 miles from the station. In addition, if education is of priority, families may be interested to know the property is just a few minutes' walk from Quilter's Infants and Primary schools, both enjoying outstanding OFSTED reports plus Billericay Secondary School.
As mentioned, the house is a moment's walk away from open countryside where dog owners and those who enjoy the great outdoors can quickly escape from suburbia!
Undoubtedly a home and location that will serve you well for many years to come.
ACCOMODATION AS FOLLOWS..
HALLWAY
The side window and UPVC glazed entrance door ensures this hallway is a light and bright entrance, whilst wood style laminate flooring, gives it that practical edge, which is often so needed during the winter months.
There is a carpeted stairs rises to the first floor, a smart Nest learning thermostat, and a door that opens to the lounge.
LOUNGE 4.66 m x 3.91 m (15'3 x 12'10)
The light-coloured wood style laminate flooring extends into the lounge and enhances the floor space.
In addition to the front facing window, the modern feel is enhanced further by neutral décor, a smooth plastered ceiling with inset spotlights and two wall lights.
There is also a large storage cupboard under the stairs and an open access into the kitchen/diner.
KITCHEN DINER 4.96 m x 3.35 m (16'3 x 11')
The wood style laminate flooring flows seamlessly into this open plan living area and subtly contrasts with the recently fitted light grey kitchen cabinets, which are topped by a smart looking quartz effect laminate worktop.
Sitting just under the rear kitchen window is a stainless-steel sink with a swan neck mixer tap that incorporates a handy pull out Flexi hose.
Built within the units is an electric oven, an induction hob with a glass trimmed cooker hood above and a built-in microwave. There is a designated enclosure for a larder fridge freezer and plumbing available for a dishwasher.
Again, the ceiling is smooth plastered with inset down lighters, and you will notice with the original dividing wall between the kitchen and dining room now removed, there is a generous amount of space for dining table sitting just inside the double doors that open onto the garden and more importantly entertaining.
LANDING
The light and bright feeling together with the neutral decor continues onto the first floor, again a side gives natural light, there are smooth ceilings with inset down lighters and an access point to the sizeable loft space.
The neutral-coloured carpet balances nicely with the white painted balustrades and handrail and newel post.
With the old gas boiler having been replaced by a more efficient Combi, the airing cupboard now provides a generous space for laundry while doors open to each of the bedrooms and bathroom.
BEDROOM ONE 3.82 m x 2.89 m (12'6 x 9'6)
Positioned to the rear of the house, the bedroom window affords a present outlook and there is a door opening to the ensuite shower room.
ENSUITE SHOWER ROOM
Fitted with a white suite, this handy shower room, with a stylish herringbone bone style floor, consists of a low-level WC, a pedestal wash basin with mixer taps and a walk-in shower cubicle with a drench head shower.
BEDROOM TWO 3.32 m x 2.89 m (10'11 x 9'6)
The second double room is positioned to the front of the house and also has inset down lighters.
To one corner is a freestanding mirror fronted wardrobe unit which we understand can remain.
BEDROOM THREE 2.8 m x 1.97 m (9'2 x 6'5)
The third bedroom continues the neutral theme and also has inset down lighters.
As you can see from the floorplan this bedroom has a regular shape and is of a generous size.
You will also notice with this being used as a dedicated dressing room, there is a 'made to measure' freestanding wardrobe and the owners are happy to leave the wardrobes in situ.
BATHROOM
The bathroom has a front facing window, inset down lighters and extractor fan.
Again the flooring is a stylish herringbone design and the walls have an equally stylish panelling, the fitted white suite consists of a low-level WC, a wash basin and a panel enclosed shower bath with a glass screen, mixer taps and a hand shower attachment.
OUTSIDE
FRONT
The property is situated within a mews setting and has a low maintenance granite chipped garden area plus a driveway which provides parking and access to the attached garage.
GARAGE 5.43 m x 2.49 m (17'2 x 8'2)
Attached to the house, this garage with a pitched roof compliments house, while an up and over door gives access. Inside you have a handy eaves storage space, power and light connected and a convenience door leading out to the garden.
In addition, there is the replacement gas Combi boiler and plumbing for a washing machine.
REAR GARDEN
This garden measures approx. 38' in depth has both a welcoming feel and stylish look to it.
Being thoughtfully planned, you have an immediate porcelain patio area extending across the full width of the house, beyond this you have a lawn area and then a second porcelain patio area that flanks the raised shrub bed which is enclosed by sleepers and in turn stretches across the rear boundary.
Brochures
Our Property Details- COUNCIL TAXA payment made to your local authority in order to pay for local services like schools, libraries, and refuse collection. The amount you pay depends on the value of the property.Read more about council Tax in our glossary page.
- Ask agent
- PARKINGDetails of how and where vehicles can be parked, and any associated costs.Read more about parking in our glossary page.
- Driveway
- GARDENA property has access to an outdoor space, which could be private or shared.
- Private garden,Patio,Enclosed garden,Rear garden,Back garden
- ACCESSIBILITYHow a property has been adapted to meet the needs of vulnerable or disabled individuals.Read more about accessibility in our glossary page.
- Ask agent
Energy performance certificate - ask agent
Quilters Drive, Billericay, Essex, CM12
Add an important place to see how long it'd take to get there from our property listings.
__mins driving to your place
Get an instant, personalised result:
- Show sellers you’re serious
- Secure viewings faster with agents
- No impact on your credit score
Your mortgage
Notes
Staying secure when looking for property
Ensure you're up to date with our latest advice on how to avoid fraud or scams when looking for property online.
Visit our security centre to find out moreDisclaimer - Property reference 276. The information displayed about this property comprises a property advertisement. Rightmove.co.uk makes no warranty as to the accuracy or completeness of the advertisement or any linked or associated information, and Rightmove has no control over the content. This property advertisement does not constitute property particulars. The information is provided and maintained by Henton Kirkman Residential, Billericay. Please contact the selling agent or developer directly to obtain any information which may be available under the terms of The Energy Performance of Buildings (Certificates and Inspections) (England and Wales) Regulations 2007 or the Home Report if in relation to a residential property in Scotland.
*This is the average speed from the provider with the fastest broadband package available at this postcode. The average speed displayed is based on the download speeds of at least 50% of customers at peak time (8pm to 10pm). Fibre/cable services at the postcode are subject to availability and may differ between properties within a postcode. Speeds can be affected by a range of technical and environmental factors. The speed at the property may be lower than that listed above. You can check the estimated speed and confirm availability to a property prior to purchasing on the broadband provider's website. Providers may increase charges. The information is provided and maintained by Decision Technologies Limited. **This is indicative only and based on a 2-person household with multiple devices and simultaneous usage. Broadband performance is affected by multiple factors including number of occupants and devices, simultaneous usage, router range etc. For more information speak to your broadband provider.
Map data ©OpenStreetMap contributors.
