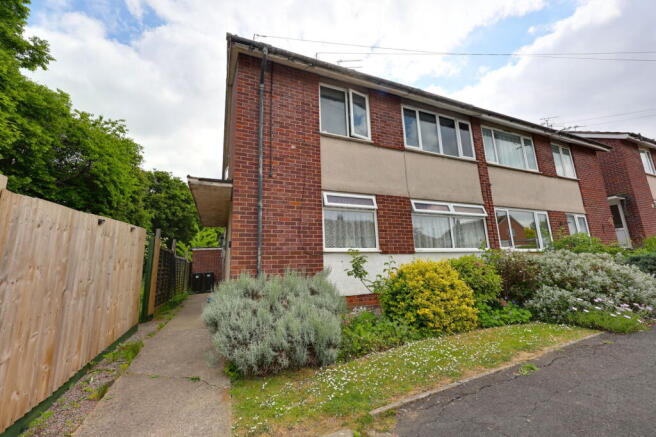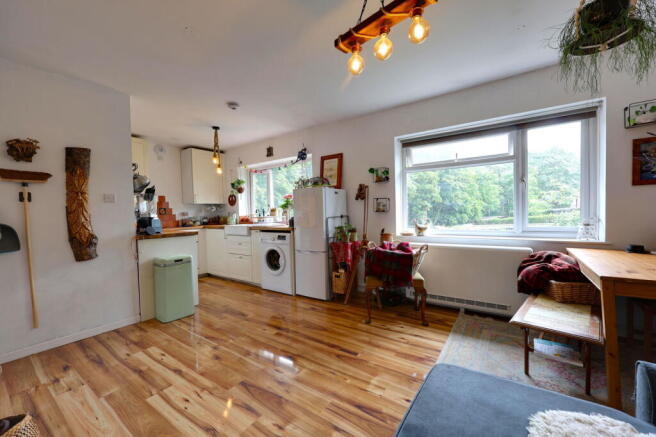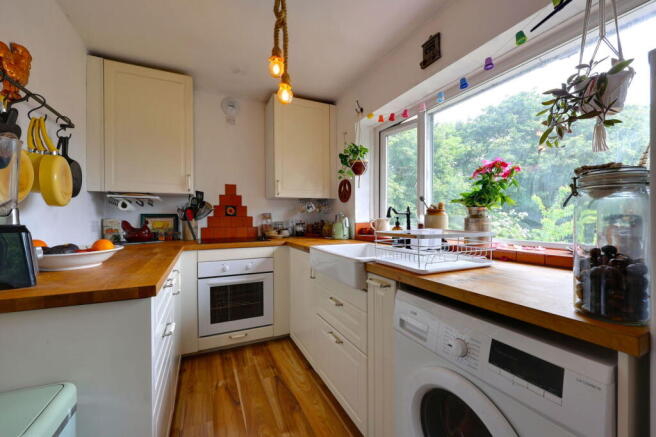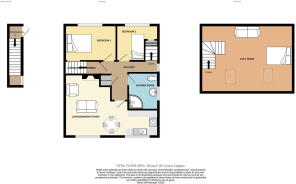Chelsea Close, Keynsham, BS31 1NF

- PROPERTY TYPE
Flat
- BEDROOMS
2
- BATHROOMS
1
- SIZE
904 sq ft
84 sq m
Key features
- Spacious Maisonette With An Additional Loft Room
- B Energy Rating Energy Performance Ceritificate
- Log Burner, Solar Electric and Electric Heating
- Private Ground Floor Entrance
- Open Plan Kitchen/Dining/Living Room
- Shower Room
- Two Bedrooms With Storage
- Loft Room Of 6.24 Metres Long
- Large Enclosed Garden of 25 Metre Long With Removal Fence To Allow Vehicle Access
- Close Proximity To The High Street & Waitrose Supermarket
Description
Quote Reference NF0664 To Arrange Your Viewing
More than meets the eye with this Maisonette dating back to 1969, located in Chelsea Close, a short walk to the centre of Keynsham. This captivating property boasts a B energy rating, showcasing modern energy methods like new solar panels, electronic heating, and a multi-fuel burner to keep you cosy all year round.
As you step inside, you are greeted by a private entrance hall leading to a first-floor hallway, setting the stage for the inviting ambiance that permeates the space. The open-plan kitchen/dining living room offers ample space to entertain, featuring a delightful log burner for those cosy evenings in. The property also includes a convenient shower room and two bedrooms complete with fitted storage space, ensuring comfort and practicality.
Ascend to the second floor, where a loft room awaits, stretching 6.24 meters in length and flooded with natural light from double-glazed skylight windows. This versatile space can serve as a charming reception room, a home office, or even a third bedroom, adapting to your lifestyle needs with ease.
Outside, a 25-meter-long garden provides a tranquil retreat, enclosed with a side gate for privacy. The fenced area can be removed as has been previously to accommodate a motorhome, offering ample outdoor storage space with brick-built and wooden sheds to enhance your outdoor living experience. Communal parking spaces are conveniently located to the front of the property, ensuring ease of access for residents and guests.
Beyond the confines of this lovely property, Chelsea Close beckons with its idyllic surroundings and vibrant community spirit. Enjoy easy access to the high street, bus stops, Waitrose supermarket, and nearby schools, including Wellsway Secondary School and Chandag Primary School, catering to residents of all ages.
Entrance Hall
Landing
Kitchen/Dining/Living Room - 6.29m x 4.27m max (20'7" x 14'0")
Shower Room - 2.16m x 1.69m (7'1" x 5'6")
Bedroom One - 3.51m x 3m (11'6" x 9'10")
Bedroom Two - 3.4m x 3.16m (11'1" x 10'4")
Loft Room - 6.2m max x 4.14m max (20'4" x 13'6")
Garden - 25m x 8.29m (82'0" x 27'2")
Parking
Agents Notes
- COUNCIL TAXA payment made to your local authority in order to pay for local services like schools, libraries, and refuse collection. The amount you pay depends on the value of the property.Read more about council Tax in our glossary page.
- Band: B
- PARKINGDetails of how and where vehicles can be parked, and any associated costs.Read more about parking in our glossary page.
- On street
- GARDENA property has access to an outdoor space, which could be private or shared.
- Private garden
- ACCESSIBILITYHow a property has been adapted to meet the needs of vulnerable or disabled individuals.Read more about accessibility in our glossary page.
- No wheelchair access
Chelsea Close, Keynsham, BS31 1NF
Add an important place to see how long it'd take to get there from our property listings.
__mins driving to your place
Get an instant, personalised result:
- Show sellers you’re serious
- Secure viewings faster with agents
- No impact on your credit score
Your mortgage
Notes
Staying secure when looking for property
Ensure you're up to date with our latest advice on how to avoid fraud or scams when looking for property online.
Visit our security centre to find out moreDisclaimer - Property reference S1323685. The information displayed about this property comprises a property advertisement. Rightmove.co.uk makes no warranty as to the accuracy or completeness of the advertisement or any linked or associated information, and Rightmove has no control over the content. This property advertisement does not constitute property particulars. The information is provided and maintained by eXp UK, South West. Please contact the selling agent or developer directly to obtain any information which may be available under the terms of The Energy Performance of Buildings (Certificates and Inspections) (England and Wales) Regulations 2007 or the Home Report if in relation to a residential property in Scotland.
*This is the average speed from the provider with the fastest broadband package available at this postcode. The average speed displayed is based on the download speeds of at least 50% of customers at peak time (8pm to 10pm). Fibre/cable services at the postcode are subject to availability and may differ between properties within a postcode. Speeds can be affected by a range of technical and environmental factors. The speed at the property may be lower than that listed above. You can check the estimated speed and confirm availability to a property prior to purchasing on the broadband provider's website. Providers may increase charges. The information is provided and maintained by Decision Technologies Limited. **This is indicative only and based on a 2-person household with multiple devices and simultaneous usage. Broadband performance is affected by multiple factors including number of occupants and devices, simultaneous usage, router range etc. For more information speak to your broadband provider.
Map data ©OpenStreetMap contributors.




