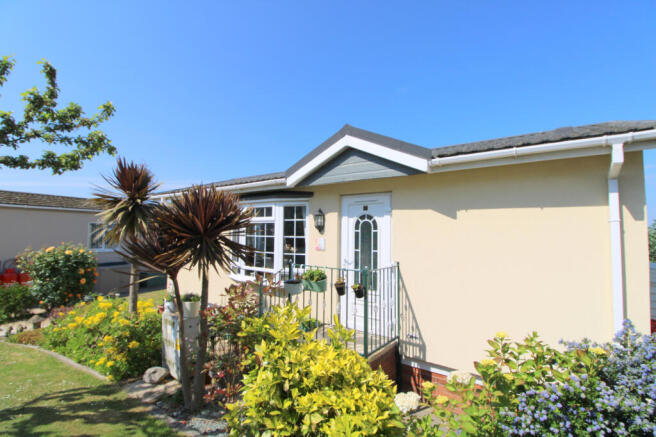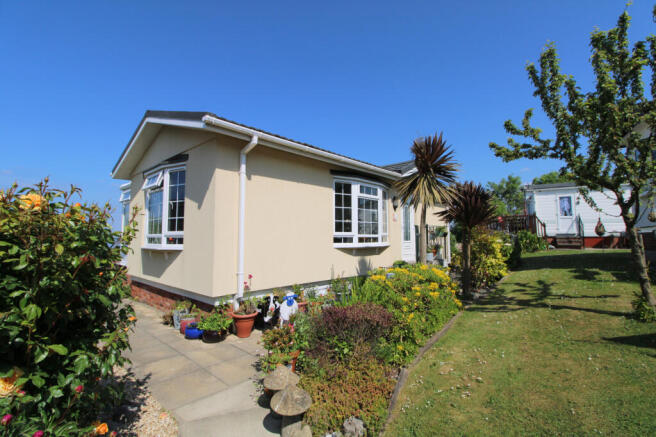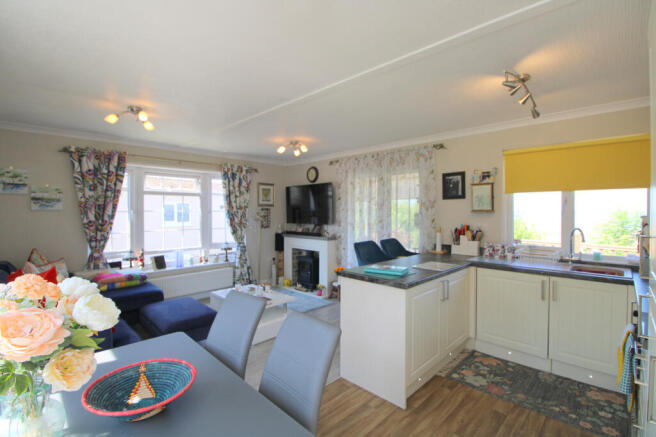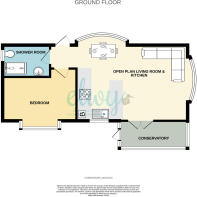Coast Road, Ffynnongroyw, CH8

- PROPERTY TYPE
Mobile Home
- BEDROOMS
1
- BATHROOMS
1
- SIZE
Ask agent
- TENUREDescribes how you own a property. There are different types of tenure - freehold, leasehold, and commonhold.Read more about tenure in our glossary page.
Ask agent
Key features
- Close to public transport
- Conservatory
- Fitted Kitchen
- River view
- Garden
- Communal Garden
- Viewing Highly Recommended
- Enclosed Rear Garden
- Mountain View
- idyllic location
Description
Elwy are thrilled to present for sale this beautifully crafted, custom-built Homeseeker Langdale Mobile Park Home, superbly located on the ever-popular Vicarage Park in the picturesque village of Ffynnongroyw.
Perfectly positioned between the vibrant towns of Holywell and Prestatyn, this property offers the best of both worlds—peaceful, semi-rural living with excellent access to a wide range of shops, amenities, and coastal attractions.
Whether youre seeking a relaxing retreat or a convenient base to explore North Wales and beyond, this home combines comfort, style, and location in equal measure.
Enjoying far-reaching views over the Dee Estuary, the Wirral, and the North Wales coastline, this home is ideally located for those who appreciate natural beauty. On a clear day, you may even catch sight of the famous Blackpool Tower.
This peaceful setting is ideal for walkers, with easy access to the Welsh Coastal Path and the nearby forestry of the Mostyn Estate.
The accommodation briefly comprises:
One double bedroom with fitted wardrobes
Modern shower room
Open plan kitchen and living room
Conservatory offering additional living space
Outside, there is decking with steps leading down to a well-established garden, perfect for enjoying the surrounding views.
Additional features include:
Double glazing throughout
Allocated parking on site
Tenure: Written Statement of Entitlement (no end date)
Pitch Fee: £286.46 per month (includes water and sewerage; reviewed annually on 1st April)
Electric: Paid quarterly to the site owner at approx. 25.23p per unit (inc. VAT), with no standing charge
Gas: Supplied via LPG with a change-over valveMake & Model: Homeseeker Langdale 28ftx14ft, Custom Built, circa 2015
Open Plan Living Room & Kitchen - 6.62 x 4.12 m (21′9″ x 13′6″ ft)
As you step into this magnificent park home, you're welcomed by a bright and spacious open-plan living room and kitchen area, enhanced by triple-aspect uPVC double-glazed windows that fill the space with natural light. The modern kitchen features a range of wall, drawer and base units topped with a brand-new complementary work surface. Under-counter spotlights add a sleek touch, while integrated appliances include a fridge/freezer, washer/dryer, and an electric oven with a four-burner gas hob. A stylish ceramic sink with a mixer tap and drainer completes the space. The living area offers an inviting atmosphere and ample space for a dining table that comfortably seats up to four people. Tv Aerial. Power points. Radiator. Doors off to Conservatory.
Conservatory - 2.35 x 2.90 m (7′9″ x 9′6″ ft)
Off the living room, uPVC double-glazed French doors lead into the conservatory, which offers stunning, far-reaching views of the North Wales coastline and beyond. This bright and airy space provides additional living area and direct access to the decking, perfect for relaxing or entertaining.
Bedroom - 3.08 x 3.04 m (10′1″ x 9′12″ ft)
This comfortable double bedroom features a lovely uPVC double-glazed box bay window with a built-in seat, creating a cozy nook for relaxation. It offers ample storage with fitted overhead units and double wardrobes. A built-in vanity unit with a mirror and overhead lighting adds both style and functionality. The room also includes a radiator and convenient power points throughout.
Shower Room - 1.48 x 2.04 m (4′10″ x 6′8″ ft)
This modern shower room features a low-level flush toilet, a pedestal sink, and a spacious shower with a glass screen. An obscured uPVC double-glazed window to the side provides natural light while maintaining privacy. Radiator
External
The park home is approached via beautifully manicured lawns, maintained by the site gardener. A dedicated parking space is conveniently located nearby. The front garden features a variety of mature plants and shrubs lining the pathway, adding charm and greenery. To the rear, a spacious decked area offers the perfect spot for outdoor dining while enjoying stunning coastal views. The garden includes a rockery filled with mature plants, shrubs, and trees, all enclosed by fencing for privacy. Gates on either side of the property allow easy access around the home and enhance the sense of seclusion.
Buyers Notes
Private Sale Fee is payable by the seller to the site owners at a price of 10%. Only park homes of proprietary manufacture which conform to the definitions contained in the Caravan Sites and Control of Developments Act 1960, the Caravan Sites Act 1968 and the Mobile Homes act 1975 and 1983 and comply with BS3632, shall be newly sited. Parking is allocated on site and is provided by Site Owner. Pets are allowed - further information can be found on sites website.
Agent Notes
Services & Appliances: Unless stated, it is believed the property is connected to mains gas, electric, water and sewerage. We recommend you confirm this prior to any offer being considered. Please note that no appliances or fixtures are tested by the agent.
- COUNCIL TAXA payment made to your local authority in order to pay for local services like schools, libraries, and refuse collection. The amount you pay depends on the value of the property.Read more about council Tax in our glossary page.
- Band: A
- PARKINGDetails of how and where vehicles can be parked, and any associated costs.Read more about parking in our glossary page.
- Yes
- GARDENA property has access to an outdoor space, which could be private or shared.
- Yes
- ACCESSIBILITYHow a property has been adapted to meet the needs of vulnerable or disabled individuals.Read more about accessibility in our glossary page.
- Ask agent
Energy performance certificate - ask agent
Coast Road, Ffynnongroyw, CH8
Add an important place to see how long it'd take to get there from our property listings.
__mins driving to your place
Notes
Staying secure when looking for property
Ensure you're up to date with our latest advice on how to avoid fraud or scams when looking for property online.
Visit our security centre to find out moreDisclaimer - Property reference 1179. The information displayed about this property comprises a property advertisement. Rightmove.co.uk makes no warranty as to the accuracy or completeness of the advertisement or any linked or associated information, and Rightmove has no control over the content. This property advertisement does not constitute property particulars. The information is provided and maintained by Elwy, Rhyl. Please contact the selling agent or developer directly to obtain any information which may be available under the terms of The Energy Performance of Buildings (Certificates and Inspections) (England and Wales) Regulations 2007 or the Home Report if in relation to a residential property in Scotland.
*This is the average speed from the provider with the fastest broadband package available at this postcode. The average speed displayed is based on the download speeds of at least 50% of customers at peak time (8pm to 10pm). Fibre/cable services at the postcode are subject to availability and may differ between properties within a postcode. Speeds can be affected by a range of technical and environmental factors. The speed at the property may be lower than that listed above. You can check the estimated speed and confirm availability to a property prior to purchasing on the broadband provider's website. Providers may increase charges. The information is provided and maintained by Decision Technologies Limited. **This is indicative only and based on a 2-person household with multiple devices and simultaneous usage. Broadband performance is affected by multiple factors including number of occupants and devices, simultaneous usage, router range etc. For more information speak to your broadband provider.
Map data ©OpenStreetMap contributors.





