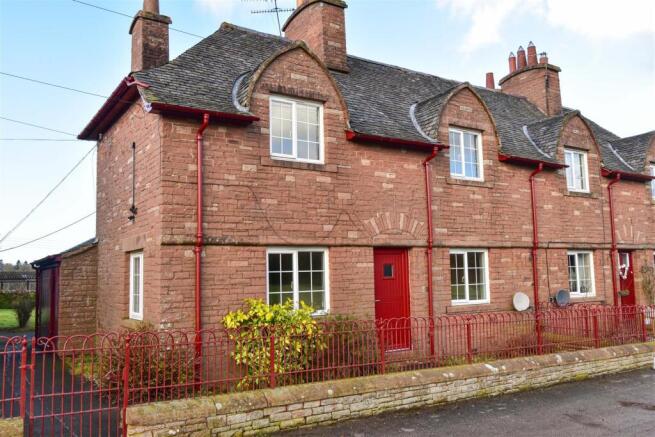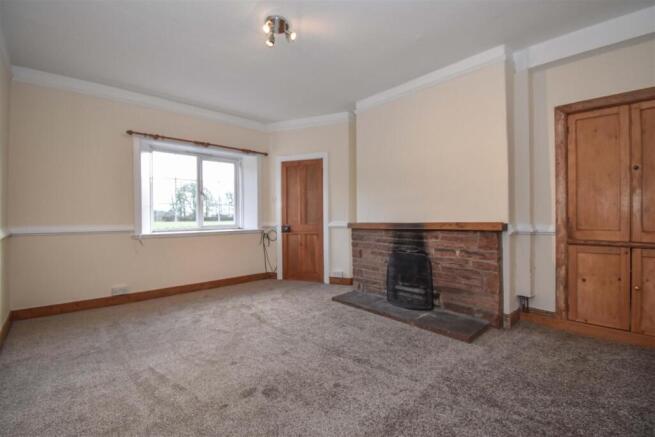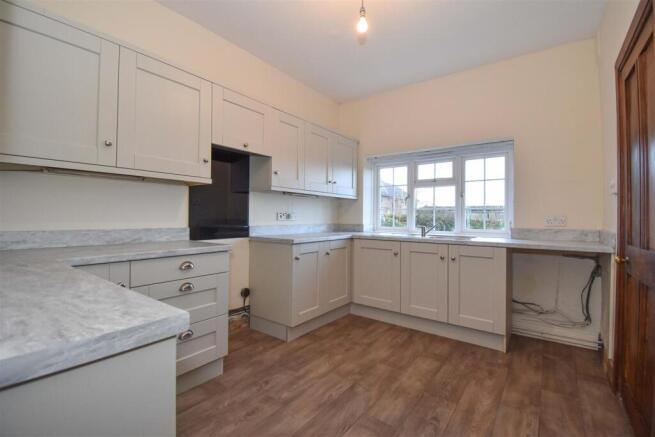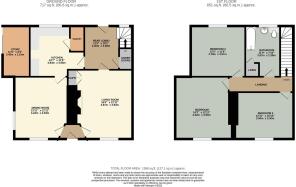Calthwaite, Penrith
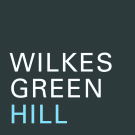
Letting details
- Let available date:
- Ask agent
- Deposit:
- £1,096A deposit provides security for a landlord against damage, or unpaid rent by a tenant.Read more about deposit in our glossary page.
- Min. Tenancy:
- Ask agent How long the landlord offers to let the property for.Read more about tenancy length in our glossary page.
- Let type:
- Long term
- Furnish type:
- Unfurnished
- Council Tax:
- Ask agent
- PROPERTY TYPE
Cottage
- BEDROOMS
3
- BATHROOMS
1
- SIZE
Ask agent
Key features
- Semi Detached Traditional Sandstone House in a Rural Location
- Living Room with Open Fireplace, Dining Room + Kitchen
- 3 Bedrooms + Bathroom with Shower over the bath
- Oil Fired Central Heating + Double Glazing
- Enclosed Rear Garden with Stone Outhouse/Store + Parking
- Redecorated + New Carpets
- EPC Rate - E. Council Tax Band - C. 1 Pet by Negotiation
- Sorry No Cats due to close proximity of lambing ewes in nearby farm buildings
- Will consider one dog
Description
Pets will be considered on a case by case basis, a single dog may be considered (depending on breed) but no cats can be accepted due to close proximity of lambing ewes. Potential tenants should be aware that the cottage is next to a working farm and there will be associated noises particularly at lambing time as well as farm traffic all year round. Water is included in the rent.
Location - From the centre of Calthwaite head south for approximately 1mile. Turn right signposted Brackenburgh. After a third of a mile the entrance to Home Farm is on the right. Follow the track to the end and turn right.
What3Words: grunt.require.fabric
Services - Mains water and electricity are connected to the property. Water is included in the rent. The central heating is via a condensing oil fired boiler. Drainage is to a septic tank. The Landlord will arrange and pay for the emptying of the septic tank serving the Premises as required and will re-charge the Tenant for 50% the cost.
Council tax is band C
Fees - On signing the tenancy agreement you will be required to pay:
Rent £950
Refundable tenancy deposit: £1096
Applications will not be processed until the property has been viewed and we have received proof of ID: A passport or driving licence together with proof of current address in the form of a utility bill or bank statement (under 3 months old)
WILKES-GREEN + HILL LTD is a member of The Property Ombudsman
WILKES-GREEN + HILL LTD is a member of a client money protection scheme operated by Propertymark
Viewing - STRICTLY BY APPOINTMENT WITH WILKES-GREEN + HILL
Accommodation -
Entrance - Through a composite security door to the;
Hall - With stripped pine doors off to the dining room and;
Living Room - 4.88m x 3.94m (16' x 12'11) - Having a uPVC double glazed window to the front with views over the surrounding fields. There is an open fire place with a stone surround and cupboard to one side. There is a double radiator, a TV aerial point and a satellite lead. A stripped pine door opens to the;
Rear Lobby - 3.07m x 3.40m (10'1 x 11'2) - Stairs lead to the first floor having a cupboard below. There is a uPVC double glazed door and window to the rear, a night storage heater, a double radiator and plumbing for a washing machine. A wall cupboard houses the MCB consumer unit and a stripped pine door opens in to the;
Kitchen - 3.56m x 3.84m (11'8 x 12'7) - Fitted with a range of modern Shaker style units and a marble effect work surface. There is space for an electric cooker, space for an under surface fridge and space for a washing machine,. A uPvc double glazed window to the rear overlooking the garden. There is a double radiator, a door to a pantry with cold shelf and a pine door leading to the;
Dining Room - 4.24m x 3.94m (13'11 x 12'11) - Having uPVC double glazed windows to the side and rear with a lovely views to the surrounding countryside. There is a double radiator, a TV aerial point and a door to the hall.
First Floor - Landing - With single radiator, a small skylight and stripped pine doors off.
Bedroom One - 4.32m x 3.94m (14'2 x 12'11) - Having a double radiator and uPVC double glazed window to the front with open views.
Bedroom Two - 3.58m x 3.78m (11'9 x 12'5) - Having a double radiator and uPVC double glazed window to the rear with open views.
Bedroom Three - 3.30m x 3.94m (10'10 x 12'11) - Having a double radiator and uPVC double glazed window to the front with open views.
Bathroom - 3.58m x 2.39m (11'9 x 7'10) - Fitted with a white panelled bath, a toilet with a concealed cistern and a wash basin with a cabinet below. There is an electric shower over the bath, with tiles around. The walls are part panelled and there is a double radiator, a uPVC double glazed window to the rear and a built in linen cupboard.
Outside - 1 Home Farm Cottages is set back from the main road and accessed along a private drive. There is parking for 2 cars to the front of the cottage.
The cottage enjoys an open aspect to the front of the surrounding fields.
A low stone wall to the front with metal railings encloses the garden to the front side and rear. There is a generous rear garden mainly to grass and adjoining the cottage is a stone built store (11'5 x 6'3) with sliding door, light and power.
There is also a timber shed however, If the tenant does not have a use for this, the Landlord will remove it before the start of the tenancy. If the Tenant wants to keep and use the shed, they will be be responsible for its repair and maintenance.
Brochures
Calthwaite, PenrithBrochure- COUNCIL TAXA payment made to your local authority in order to pay for local services like schools, libraries, and refuse collection. The amount you pay depends on the value of the property.Read more about council Tax in our glossary page.
- Band: C
- PARKINGDetails of how and where vehicles can be parked, and any associated costs.Read more about parking in our glossary page.
- Yes
- GARDENA property has access to an outdoor space, which could be private or shared.
- Yes
- ACCESSIBILITYHow a property has been adapted to meet the needs of vulnerable or disabled individuals.Read more about accessibility in our glossary page.
- Ask agent
Calthwaite, Penrith
Add an important place to see how long it'd take to get there from our property listings.
__mins driving to your place
Notes
Staying secure when looking for property
Ensure you're up to date with our latest advice on how to avoid fraud or scams when looking for property online.
Visit our security centre to find out moreDisclaimer - Property reference 33886030. The information displayed about this property comprises a property advertisement. Rightmove.co.uk makes no warranty as to the accuracy or completeness of the advertisement or any linked or associated information, and Rightmove has no control over the content. This property advertisement does not constitute property particulars. The information is provided and maintained by Wilkes-Green & Hill Ltd, Penrith. Please contact the selling agent or developer directly to obtain any information which may be available under the terms of The Energy Performance of Buildings (Certificates and Inspections) (England and Wales) Regulations 2007 or the Home Report if in relation to a residential property in Scotland.
*This is the average speed from the provider with the fastest broadband package available at this postcode. The average speed displayed is based on the download speeds of at least 50% of customers at peak time (8pm to 10pm). Fibre/cable services at the postcode are subject to availability and may differ between properties within a postcode. Speeds can be affected by a range of technical and environmental factors. The speed at the property may be lower than that listed above. You can check the estimated speed and confirm availability to a property prior to purchasing on the broadband provider's website. Providers may increase charges. The information is provided and maintained by Decision Technologies Limited. **This is indicative only and based on a 2-person household with multiple devices and simultaneous usage. Broadband performance is affected by multiple factors including number of occupants and devices, simultaneous usage, router range etc. For more information speak to your broadband provider.
Map data ©OpenStreetMap contributors.
