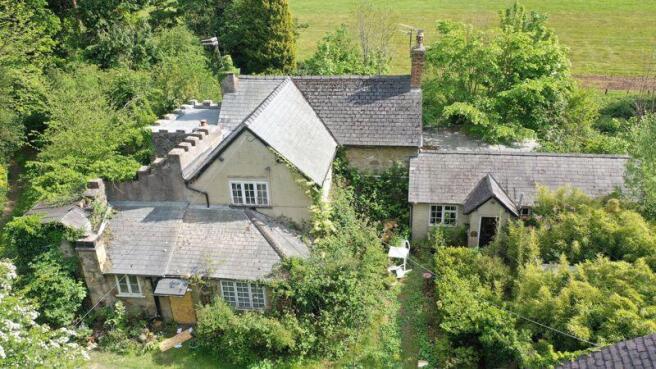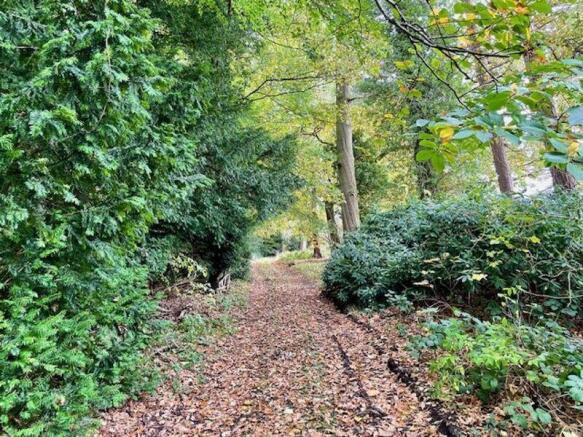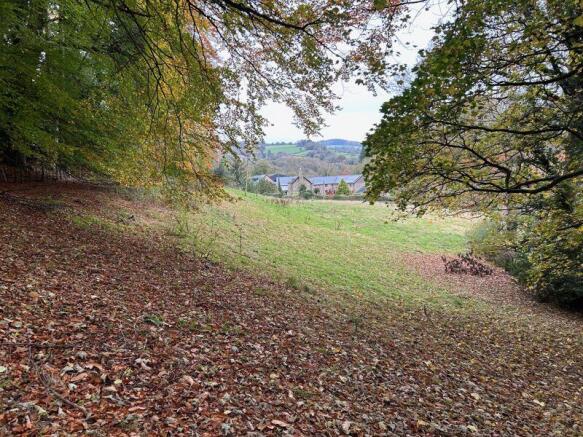Pen y Lan, Pontfaen, Chirk

- PROPERTY TYPE
Detached
- BEDROOMS
3
- BATHROOMS
1
- SIZE
Ask agent
- TENUREDescribes how you own a property. There are different types of tenure - freehold, leasehold, and commonhold.Read more about tenure in our glossary page.
Freehold
Key features
- By Public Auction at 2.00 pm on 26th June 2025
- at The Lion Quays Resort in Oswestry
- An Interesting and Characterful Detached Residential Dwellinghouse
- Annexe-Style Accommodation for Independent Living
- Further Bungalow Annexe to the Rear
- Occupying Wooded Gardens and Grounds
- Adjoining Grazing Paddock Extends to Approx. 1.48 acres
- The Whole Plot Extends to Approx. 1.67 hectares - approx. 4.12 acres
Description
An interesting and characterful detached residential dwellinghouse constructed of part sandstone and part brickwork elevations beneath a slate-clad roof. The property has later single storey additions including annexe-style accommodation for independent living with double garage having a further bungalow annexe to the rear. The property occupies wooded gardens and grounds together with an adjoining grazing paddock extending in total to approximately 1.67 hectares - approximately 4.12 acres. The paddock extends to approximately 1.48 acres and is divided from the main property by an area of sloping woodland including some fine specimens of yew, elm and oak. A rare opportunity providing excellent scope for refurbishment. EPC Rating - Awaited.
ANNEXE ENTRANCE
Entrance Hall
3' 3'' x 3' 1'' (0.98m x 0.94m)
Inner Hallway
Annexe Bedroom
13' 9'' x 10' 8'' (4.20m x 3.26m)
WC
5' 10'' x 5' 9'' (1.77m x 1.74m)
Kitchen
10' 0'' x 7' 11'' (3.04m x 2.41m)
MAIN ACCOMMODATION
On The Ground Floor
Snug
14' 0'' x 10' 7'' (4.26m x 3.22m)
Living Room
14' 7'' x 13' 10'' (4.45m x 4.22m)
Storeroom
12' 2'' x 7' 7'' (3.70m x 2.31m)
Dining Kitchen
15' 5'' x 13' 3'' (4.71m x 4.04m)
Utility Room
16' 6'' x 8' 1'' (5.02m x 2.47m)
Wash House
8' 4'' x 7' 6'' (2.53m x 2.28m)
WC
6' 10'' x 3' 10'' (2.09m x 1.18m)
On The First Floor
Landing
9' 9'' x 7' 5'' (2.98m x 2.27m)
Bedroom 1
14' 11'' x 13' 11'' (4.54m x 4.23m)
Bedroom 2
13' 9'' x 10' 8'' (4.20m x 3.26m)
Bedroom 3
13' 10'' x 9' 10'' (4.21m x 3.00m)
Bathroom
ANNEXE (To Rear of Garage)
Kitchen
14' 6'' x 10' 4'' (4.41m x 3.15m)
Living Room
13' 8'' x 10' 9'' (4.16m x 3.27m)
Bedroom
14' 6'' x 10' 4'' (4.41m x 3.15m)
Bathroom
7' 5'' x 7' 4'' (2.27m x 2.24m)
Outside
The whole plot extends to approximately 1.67 hectares - approximately 4.12 acres (source: ProMap Ordnance Survey). The land is situated predominantly on two levels. The house and outbuildings, driveway and gardens are on the upper level between which there is an area of sloping woodland leading to a Grazing Paddock on the lower level. The grazing paddock has its own vehicular access onto the highway and extends to approximately 1.48 acres. The property is approached from the upper level via a gravel driveway along a tree-lined drive, which opens to a Parking and Turning Area. Off this area is the Garage Block 6.76m x 5.89m.
Services
The property is understood to be connected to mains water and electricity subject to statutory regulations. Foul drainage is understood to be to a private tank situated in the forecourt to the front of the property.
The property has an oil-fired central heating system to radiator outlets effected by a floor-mounted boiler situated in the Utility Room.
Tenure
Freehold. Vacant Possession on Completion.
Method of Sale
The property is offered for sale by public auction. The auction will be held at The Lion Quays Resort, Oswestry on Thursday the 26th June 2025. The sale will commence at 2.00 pm.
Buyer's Premium
Please note that the purchasers will be responsible for paying a Buyer's Premium in addition to the purchase price set at £2,400 inclusive of VAT. For further details on fees payable, please consult the legal pack.
Vendor's Solicitor
Ms. Kaylee Evans of Lanyon & Bowdler, 39-41 Church Street, Oswestry, SY11 2SZ. Tel: .
Directions
From the centre of Chirk proceed along the B4500 signposted for Glyn Ceiriog. At the flat roundabout continue ahead following signs for Glyn Ceiriog and following the downward slope of the road to the valley floor at which turn left over the stone bridge. After passing over the bridge turn left and as the roadway bears to the right, turn left again when the sign reads "Except for Access". Proceed along the area of woodland and up the hill when the driveway to the property will be observed as the first on the right-hand side.
Brochures
Property BrochureFull Details- COUNCIL TAXA payment made to your local authority in order to pay for local services like schools, libraries, and refuse collection. The amount you pay depends on the value of the property.Read more about council Tax in our glossary page.
- Band: F
- PARKINGDetails of how and where vehicles can be parked, and any associated costs.Read more about parking in our glossary page.
- Yes
- GARDENA property has access to an outdoor space, which could be private or shared.
- Yes
- ACCESSIBILITYHow a property has been adapted to meet the needs of vulnerable or disabled individuals.Read more about accessibility in our glossary page.
- Ask agent
Energy performance certificate - ask agent
Pen y Lan, Pontfaen, Chirk
Add an important place to see how long it'd take to get there from our property listings.
__mins driving to your place
Explore area BETA
Wrexham
Get to know this area with AI-generated guides about local green spaces, transport links, restaurants and more.
Get an instant, personalised result:
- Show sellers you’re serious
- Secure viewings faster with agents
- No impact on your credit score
Your mortgage
Notes
Staying secure when looking for property
Ensure you're up to date with our latest advice on how to avoid fraud or scams when looking for property online.
Visit our security centre to find out moreDisclaimer - Property reference 12532079. The information displayed about this property comprises a property advertisement. Rightmove.co.uk makes no warranty as to the accuracy or completeness of the advertisement or any linked or associated information, and Rightmove has no control over the content. This property advertisement does not constitute property particulars. The information is provided and maintained by Bowen, Wrexham. Please contact the selling agent or developer directly to obtain any information which may be available under the terms of The Energy Performance of Buildings (Certificates and Inspections) (England and Wales) Regulations 2007 or the Home Report if in relation to a residential property in Scotland.
Auction Fees: The purchase of this property may include associated fees not listed here, as it is to be sold via auction. To find out more about the fees associated with this property please call Bowen, Wrexham on 01978 803848.
*Guide Price: An indication of a seller's minimum expectation at auction and given as a “Guide Price” or a range of “Guide Prices”. This is not necessarily the figure a property will sell for and is subject to change prior to the auction.
Reserve Price: Each auction property will be subject to a “Reserve Price” below which the property cannot be sold at auction. Normally the “Reserve Price” will be set within the range of “Guide Prices” or no more than 10% above a single “Guide Price.”
*This is the average speed from the provider with the fastest broadband package available at this postcode. The average speed displayed is based on the download speeds of at least 50% of customers at peak time (8pm to 10pm). Fibre/cable services at the postcode are subject to availability and may differ between properties within a postcode. Speeds can be affected by a range of technical and environmental factors. The speed at the property may be lower than that listed above. You can check the estimated speed and confirm availability to a property prior to purchasing on the broadband provider's website. Providers may increase charges. The information is provided and maintained by Decision Technologies Limited. **This is indicative only and based on a 2-person household with multiple devices and simultaneous usage. Broadband performance is affected by multiple factors including number of occupants and devices, simultaneous usage, router range etc. For more information speak to your broadband provider.
Map data ©OpenStreetMap contributors.




