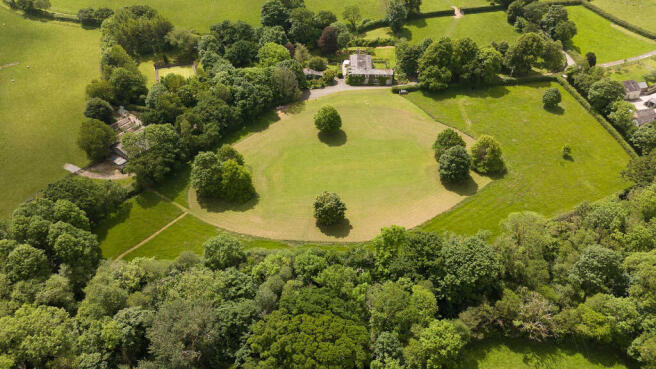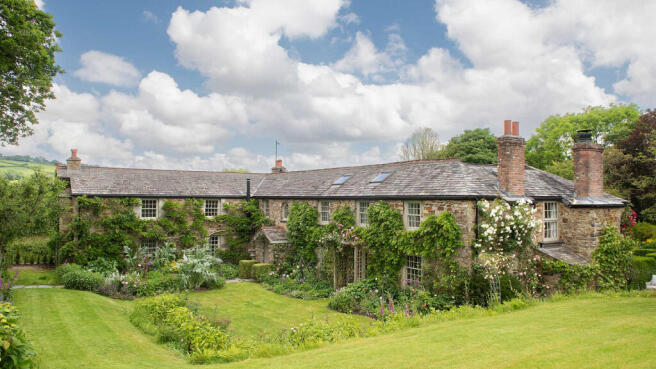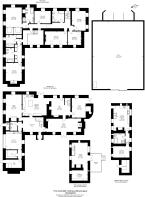
Whitehay, Withiel

- PROPERTY TYPE
Detached
- BEDROOMS
8
- BATHROOMS
5
- SIZE
Ask agent
- TENUREDescribes how you own a property. There are different types of tenure - freehold, leasehold, and commonhold.Read more about tenure in our glossary page.
Ask agent
Description
An incredible opportunity to secure this exquisite six-bedroom country home with a two-bedroom converted mill set in a private and magical setting, Whitehay is set in 65 acres of beautifully managed grounds with parkland, meticulous formal gardens, vegetable and fruit garden, cricket pitch, croquet lawn, tennis court, woodland walks and 440m of river frontage. With continuous investment over the decades by each custodian, Whitehay has been meticulously maintained.
The house, with its two staircases, is set over two floors, has been immaculately restored and updated over the years. Accommodation includes six bedrooms, reception hall, drawing room, sitting room, dining room, kitchen/breakfast room, studio, larder, two en suite bathrooms, family bathroom, shower room. A separate, beautifully converted mill serves as a two bedroom annexe.
WHITEHAY Reception Hall • Drawing Room • Sitting Room • Dining Room • Kitchen/Breakfast Room • Studio • Larder • Rear Hall • Boiler Room • Cloakroom • Principal bedroom with en suite bathroom • Guest bedroom with en suite bathroom • 4 further bedrooms • Bathroom • Shower Room. EPC Band D
MILL COTTAGE Kitchen/Breakfast room • Sitting Room • 2 bedrooms • Bathroom • EPC Band E
WHITEHAY: Dating from the 17th century Whitehay is a timeless and quintessential country house that was sympathetically extended in the late 20th century with immense attention to detail, creating a beautifully stylish and comfortable residence, built of local stone and slate. Throughout the house traditional features abound with flagstone floors, beamed ceilings, wide pitch pine doors, granite hearths and lintels.
A stone porch and front door lead into an imposing reception hall, with double height ceiling and a large wood burner. The adjoining drawing room is large but comfortable with a beamed ceiling and a wood burner set in a large granite and slate hearth fireplace. French doors open out to the wonderful gardens. There is also access from the drawing room to the rear hall, which formed part of the original cottage, evidenced by the beautiful worn beams and slate flagstones.
Off the rear hall is the sitting room, with an open fireplace and original cloam oven. A window seat and French doors take advantage of the sunny south-easterly aspects with inspiring views over the gardens. The farmhouse style kitchen forms the heart of the house, fitted with integrated appliances, including a Sub-Zero fridge, four oven Aga as well as a Neff electric oven and gas hob, with a sociable central island, topped with Limestone. French doors open onto the larger terrace, which extends along the side of the house, perfect for al fresco lunches or entertaining.
The dining room is a large room with a dual aspect windows providing glorious views of the garden, parkland and woodland beyond. A wood burner occupies a wide hearth, and the beamed ceiling gives a sense of cosiness. Steps from the reception hall lead to the studio with wooden floors and a picture Crittall window enjoying the views of the parkland. Beyond is a larder and wine cellar, the boiler room used as a boot room and dog room, with a door to the outside.
A wide staircase from the reception hall leads up to the galleried landing, with two windows lighting the stairwell. The guest suite is a beautiful room with en suite bathroom enjoying extensive views of the valley. A corridor connects these rooms to a family shower room with an arched window. The principal bedroom suite with views along the valley, has two walk-in wardrobes and a beamed and sloping ceiling. The en suite bathroom has a wide shower, double basins and freestanding bath.
The next bedroom is currently used as an office with a sofa bed, which sits alongside a family bathroom. Opposite is a spacious bedroom with a vaulted ceiling with west facing windows and a fireplace . A further bedroom has a Velux window and west facing window. The oldest bedroom overlooks the south and east gardens. A second set of stairs lead from this landing down to the rear hall and are lit by a tall stairwell window.
MILL COTTAGE: This two bedroomed cottage has been renovated to the same high standards as Whitehay and offers a reverse living layout. Dating from the 17th century, it was a working mill until recent times and the mill race still runs to the mill wheel, although it is no longer operating. Mill Cottage is currently a popular letting property. The front door leads into the fully fitted kitchen/breakfast room with slate floors with underfloor heating and a beamed ceiling and the hallway leads to a tiled bathroom and a double bedroom with garden views.
Upstairs the sitting room is a delightful triple aspect space with A frame beams and vaulted ceiling. A wood burner is set into a high chimney breast where an incised stone reads RM1797. French doors open on to a south facing decked area with steps down to the garden. The second double bedroom enjoys picturesque valley and garden views.
Whitehay is the Quintessential Cornish dream, unmarred and set in 65 acres of beautifully maintained gardens, woodland and pasture it really does provide all one could want in terms of the rural idyll. Rarely can one find a property so beautifully maintained inside and out. Whitehay is located in Withiel on the outskirts of Wadebridge, a picturesque village that lies in the shelter of the Ruthern Valley. A well-kept secret, it offers the best of all worlds with the peace and seclusion that this rural pocket offers, while being close to the beaches on the North Cornish coast with Rock and Padstow on either side of the Camel Estuary, around 20 minutes drive away.
Withiel, with its 15th Century church, takes its name from the Cornish for ‘wooded place’ and is reached by a network of lanes that wend their way through the Cornish countryside. The village is known for its community spirit with the village hall hosting a range of activities throughout the year, including the popular pantomime. In recent years a summer barbecue and duck race has traditionally been held at Whitehay, as well as an annual cricket match for the whole neighbourhood to enjoy. An historic Salmon spawning tributary of the River Camel, the Ruthern river runs for some 500 yards through the property bounded by woodland paths on one side and a water meadow on the far side. Wadebridge and Bodmin are conveniently close for schools, independent shops, supermarkets, pubs and hotels.
What3Words – //purchaser.listening.feathers
The gardens and grounds are every bit as special as the house itself. Approached via a private driveway with parking for multiple vehicles, Whitehay offers sheltered terraces and lush lawns that wrap around the house, alongside a wonderful vegetable garden with espaliered fruit trees to the south facing wall, croquet lawn, tennis court and over 440 metres of river frontage (double bank) along with well-maintained (SSSI) woodland walks and an apple orchard. The land extending to approx. 65-acres, is of made up of garden, pasture and ancient woodlands with the river attracting a rich variety of wildlife. Whitehay has been a much-loved family home, and is very much part of the local community. The vendors have been hosting an annual Withiel duck race and cricket match (both of which they inherited from previous owners) for the decade they have owned the house. Both are well attended by the neighbourhood and raise funds for local charities.
As knowledgeable gardeners, the present owners have put their efforts into making the formal gardens and wider grounds every bit as magical as the house itself. Whitehay is covered with glorious roses and embraced by sheltered terraces, lush lawns and clever planting; the south facing garden of the abundant vegetable garden is covered with espaliered fruit trees and there’s a separate orchard. A tennis court, cricket pitch and croquet lawn provide entertainment, as do the SSSI woodland and river, both of which are curated for easy exploring while allowing the local wildlife to thrive.
Beautiful gardens and terraces • Vegetable and fruit garden • River valley woodland • Pasture and orchard • Ruthern river running through the grounds • Large agricultural barn with potential for development, subject to necessary planning permissions.
Mains electricity, private water supply, private drainage; oil fired central heating and Aga; LPG hob; Superfast broadband.
Contents are not included in the sale.
Strictly by appointment only
- COUNCIL TAXA payment made to your local authority in order to pay for local services like schools, libraries, and refuse collection. The amount you pay depends on the value of the property.Read more about council Tax in our glossary page.
- Ask agent
- PARKINGDetails of how and where vehicles can be parked, and any associated costs.Read more about parking in our glossary page.
- Yes
- GARDENA property has access to an outdoor space, which could be private or shared.
- Yes
- ACCESSIBILITYHow a property has been adapted to meet the needs of vulnerable or disabled individuals.Read more about accessibility in our glossary page.
- Ask agent
Energy performance certificate - ask agent
Whitehay, Withiel
Add an important place to see how long it'd take to get there from our property listings.
__mins driving to your place
Get an instant, personalised result:
- Show sellers you’re serious
- Secure viewings faster with agents
- No impact on your credit score
Your mortgage
Notes
Staying secure when looking for property
Ensure you're up to date with our latest advice on how to avoid fraud or scams when looking for property online.
Visit our security centre to find out moreDisclaimer - Property reference 5713. The information displayed about this property comprises a property advertisement. Rightmove.co.uk makes no warranty as to the accuracy or completeness of the advertisement or any linked or associated information, and Rightmove has no control over the content. This property advertisement does not constitute property particulars. The information is provided and maintained by John Bray & Partners, Rock. Please contact the selling agent or developer directly to obtain any information which may be available under the terms of The Energy Performance of Buildings (Certificates and Inspections) (England and Wales) Regulations 2007 or the Home Report if in relation to a residential property in Scotland.
*This is the average speed from the provider with the fastest broadband package available at this postcode. The average speed displayed is based on the download speeds of at least 50% of customers at peak time (8pm to 10pm). Fibre/cable services at the postcode are subject to availability and may differ between properties within a postcode. Speeds can be affected by a range of technical and environmental factors. The speed at the property may be lower than that listed above. You can check the estimated speed and confirm availability to a property prior to purchasing on the broadband provider's website. Providers may increase charges. The information is provided and maintained by Decision Technologies Limited. **This is indicative only and based on a 2-person household with multiple devices and simultaneous usage. Broadband performance is affected by multiple factors including number of occupants and devices, simultaneous usage, router range etc. For more information speak to your broadband provider.
Map data ©OpenStreetMap contributors.





