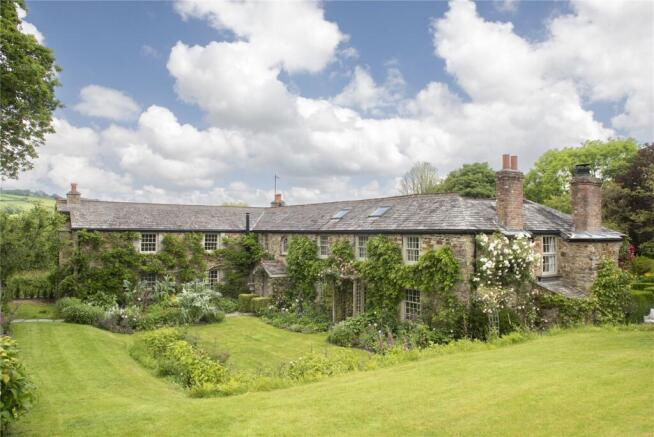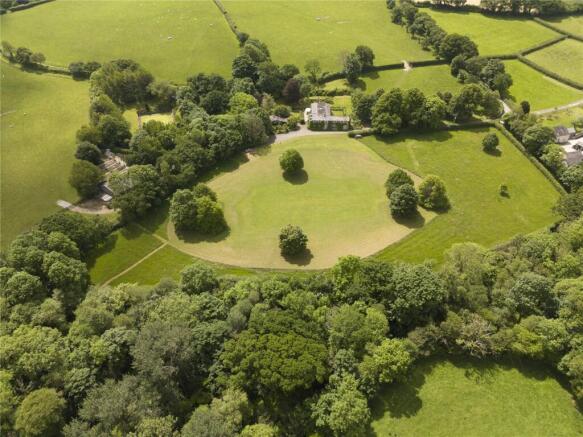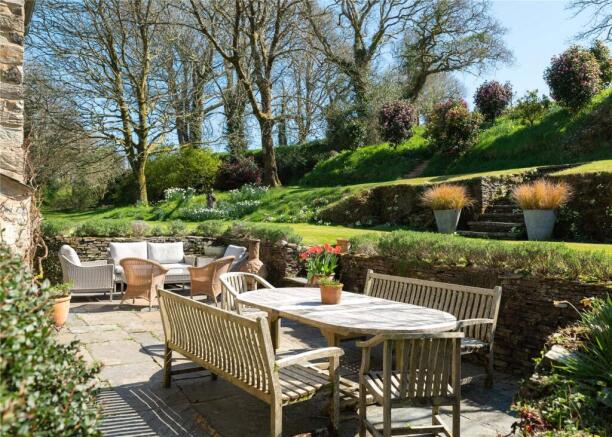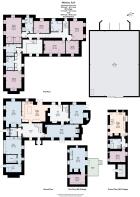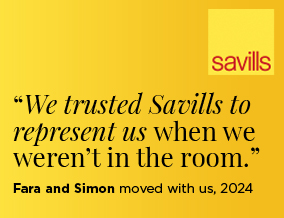
Withiel, Bodmin, Cornwall, PL30

- PROPERTY TYPE
Detached
- BEDROOMS
8
- BATHROOMS
5
- SIZE
6,080 sq ft
565 sq m
- TENUREDescribes how you own a property. There are different types of tenure - freehold, leasehold, and commonhold.Read more about tenure in our glossary page.
Freehold
Key features
- Peaceful setting
- 18thc. mill house in the grounds
- Six bedrooms in main house
- Large reception rooms, ample space for entertaining
- Tasteful décor throughout
- Beautifully maintained gardens with separate vegetable and fruit garden
- River valley woodland, pasture and orchard
- Level meadow alongside the treelined drive
- In all about 65 acres
- EPC Rating = E
Description
Description
Whitehay lies in the shelter of the Ruthern Valley. The Ruthern River, an historic Salmon spawning tributary of the River Camel, which is known for its biodiversity, runs for some 500 yards through the property bounded by woodland paths on one side and a water meadow on the far side.
Less than half a mile up the hill is the village of Withiel, with its 15th Century church. Its name comes from the Cornish for ‘wooded place’ and is indeed a deeply rural spot, reached by a network of narrow roads which has kept it unspoilt. The village is known for its community spirit with the village hall hosting a range of activities, including the popular pantomime. A summer barbecue and duck race has traditionally been held at Whitehay in recent years as well as an annual cricket match for the whole neighbourhood to enjoy.
Wadebridge and Bodmin are conveniently close for schools, independent shops, supermarkets, pubs and hotels.
WHITEHAY
The original cottage dates from the 17th century. An ambitious, yet in-keeping, expansion was carried out in the late 20th century resulting in a beautifully stylish and comfortable country house, built of local stone and slate with architectural features of real quality and traditional timelessness.
Throughout the house there are flagstone floors, beamed ceilings, wide pitch pine doors, granite hearths and lintels to create a traditional Cornish home.
A stone porch and front door lead into an imposing reception hall, with double height ceiling and a large wood burner. The adjoining drawing room is large but homely with a beamed ceiling. There is a wood burner set in a granite and slate hearth fireplace with alcove shelving on each side. French doors open to the garden. There is also access from the drawing room to the rear hall, undoubtedly the original cottage, evidenced by the old beams and slate flagstones.
Off the rear hall is the sitting room, with an open fireplace and clome oven. A window seat and French doors take advantage of the sunny south and east aspects and views over the gardens.
Forming the heart of the house is a farmhouse style kitchen with integrated appliances, including a Sub-Zero fridge, four oven Aga as well as a Neff electric oven and gas hob. A central island is topped with Limestone. French doors open onto the terrace that extends along the side of the house, perfect for al fresco lunches.
The dining room is a large room with a dual aspect and views of the garden, parkland and woodland beyond. A wood burner occupies a wide hearth, and the beamed ceiling gives a sense of cosiness.
Steps from the reception hall lead to the studio with wooden floors and Crittall windows enjoying the views of the parkland. Beyond is a larder and wine cellar, the boiler room used as a boot room and dog room, with a door to the outside.
A wide staircase from the reception hall leads to the galleried landing, with two windows lighting the stairwell. The guest suite is beautiful room with en suite bathroom enjoying extensive view of the valley. A corridor connects these rooms to a family shower room with an arched window.
An inner landing extends across the length of the house. The principal bedroom suite with the beautiful view along the valley, has two walk-in wardrobes and a beamed and sloping ceiling. The en suite bathroom has a wide shower, double basins and freestanding bath.
The next bedroom is currently used as an office with a sofa bed. Next is the family bathroom. Opposite is a spacious bedroom with vaulted ceiling with west facing windows and a fireplace under a carved wooden mantel and alcove shelving. A further bedroom has a Velux and west facing window. Finally, the oldest bedroom overlooks the south and east gardens. A second set of stairs lead from this landing down to the rear hall and are lit by a tall stairwell window.
MILL COTTAGE
This is a two bedroomed cottage upholding the standard of renovation and décor as seen in the main house. Dating from the 17th century, this was a working mill until recent times and the mill race still runs to the mill wheel, which is no longer turning. This cottage is currently a popular letting property.
The front door leads into the fully fitted kitchen/breakfast room with slate floors with underfloor heating and a beamed ceiling. A corridor leads to a tiled bathroom and a bedroom.
Upstairs the sitting room is a delightful triple aspect space with A frame beams and vaulted ceiling. A wood burner is set into a high chimney breast where an incised stone reads RM1797. French doors open to a south facing decked area with steps to the garden. The second bedroom is beyond and enjoys lovely valley and garden views.
GARDENS AND GROUNDS
The approach is via a drive with an avenue of mature lime tree, is flanked by fields on either side. At the far end of the drive is an agricultural barn with room for storing vehicles and agricultural/horticultural machinery. To the rear, there is a log store.
A productive vegetable garden has been meticulously maintained and includes fruit bushes, an Asparagus bed and a cut flower bed to supply the house.
The woodland at Whitehay has a SSSI designation on account of otters and kingfishers found on this wonderfully biodiverse and undisturbed stretch of riverbank. Paths weave along the riverside and tributary streams, opening into glades, crossing little bridges and while this woodland is wild and private, the paths are well maintained.
The beautiful apple orchard is on a gentle slope and consists of many rare, mostly Cornish, varieties of Apple and Pear. There is excellent grazing for stock in the pasture, which are enclosed by hedges and fencing.
The gardens around the house are a delight with mature trees, a pond, the children’s playhouse and climbing frame, carefully tended lawns and flower borders displaying wonderful colour. They all add to the natural beauty of Whitehay.
Square Footage: 6,080 sq ft
Directions
From the A30 take the exit at Victoria (Cornwall Services) and at the roundabout and take the exit for Ruthernbridge and Withiel. Follow the road to Withiel, through the village, past the church and the village hall and go down the hill to the entrance to Whitehay on the right.
Additional Info
RIGHTS OF WAY: Please see the site plan showing the footpath which is some distance and shielded from the house by a high hedge.
(What3Words – ///purchaser.listening.feathers)
Brochures
Web Details- COUNCIL TAXA payment made to your local authority in order to pay for local services like schools, libraries, and refuse collection. The amount you pay depends on the value of the property.Read more about council Tax in our glossary page.
- Band: H
- PARKINGDetails of how and where vehicles can be parked, and any associated costs.Read more about parking in our glossary page.
- Yes
- GARDENA property has access to an outdoor space, which could be private or shared.
- Yes
- ACCESSIBILITYHow a property has been adapted to meet the needs of vulnerable or disabled individuals.Read more about accessibility in our glossary page.
- Ask agent
Withiel, Bodmin, Cornwall, PL30
Add an important place to see how long it'd take to get there from our property listings.
__mins driving to your place
Get an instant, personalised result:
- Show sellers you’re serious
- Secure viewings faster with agents
- No impact on your credit score
Your mortgage
Notes
Staying secure when looking for property
Ensure you're up to date with our latest advice on how to avoid fraud or scams when looking for property online.
Visit our security centre to find out moreDisclaimer - Property reference TRS210191. The information displayed about this property comprises a property advertisement. Rightmove.co.uk makes no warranty as to the accuracy or completeness of the advertisement or any linked or associated information, and Rightmove has no control over the content. This property advertisement does not constitute property particulars. The information is provided and maintained by Savills, Truro. Please contact the selling agent or developer directly to obtain any information which may be available under the terms of The Energy Performance of Buildings (Certificates and Inspections) (England and Wales) Regulations 2007 or the Home Report if in relation to a residential property in Scotland.
*This is the average speed from the provider with the fastest broadband package available at this postcode. The average speed displayed is based on the download speeds of at least 50% of customers at peak time (8pm to 10pm). Fibre/cable services at the postcode are subject to availability and may differ between properties within a postcode. Speeds can be affected by a range of technical and environmental factors. The speed at the property may be lower than that listed above. You can check the estimated speed and confirm availability to a property prior to purchasing on the broadband provider's website. Providers may increase charges. The information is provided and maintained by Decision Technologies Limited. **This is indicative only and based on a 2-person household with multiple devices and simultaneous usage. Broadband performance is affected by multiple factors including number of occupants and devices, simultaneous usage, router range etc. For more information speak to your broadband provider.
Map data ©OpenStreetMap contributors.
