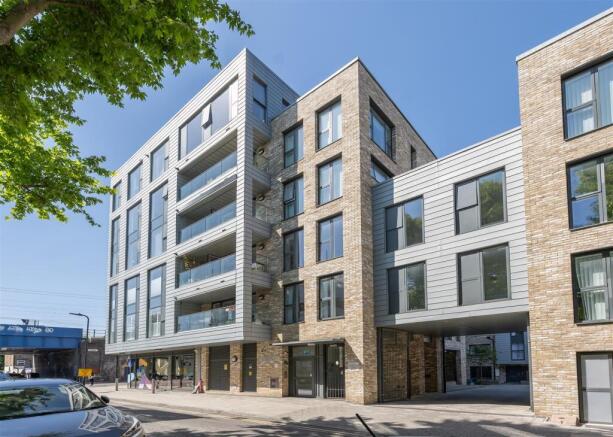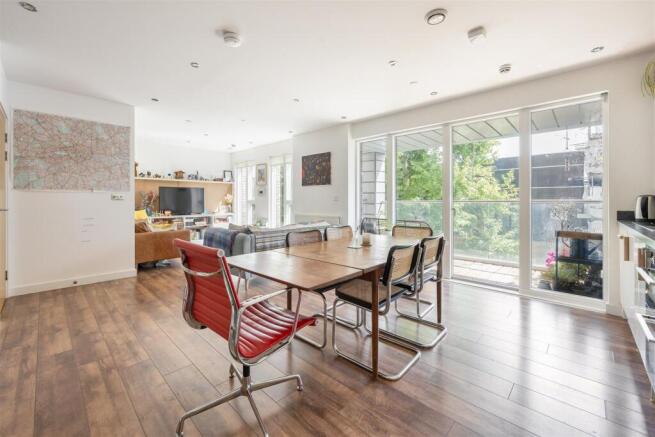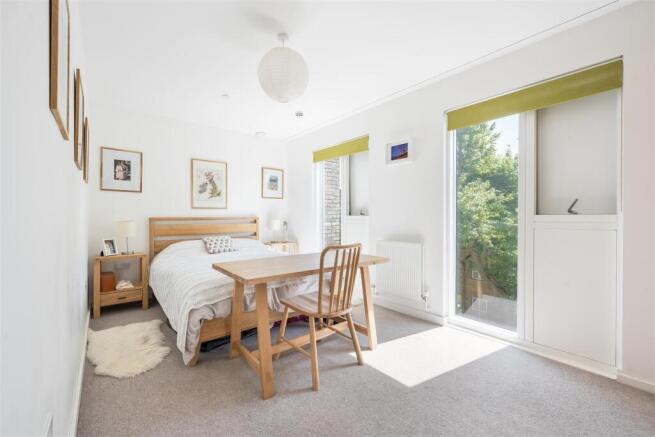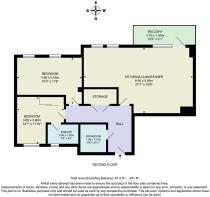
London Lane, London Fields

- PROPERTY TYPE
Apartment
- BEDROOMS
2
- BATHROOMS
2
- SIZE
941 sq ft
87 sq m
Key features
- Two Bedroom Property
- Two Bathrooms
- London Fields Location
- South Facing Balcony
- Moments from London Fields Station
- Short Walk to Broadway Market
- Approx 941 Square Foot
Description
IF YOU LIVED HERE…
Set within a smart, contemporary development, the landscaped communal courtyard provides a peaceful and well-maintained shared environment. Paved walkways are lined with trees, planters and benches, creating a welcoming setting for residents. The surrounding architecture blends brickwork with clean lines, offering a calm backdrop ideal for meeting neighbours or relaxing outdoors.
Inside, a wide hallway with wood-effect flooring leads into the heart of the home, with a built-in storage cupboard neatly tucked away. The layout flows effortlessly through to the main living area—an expansive open-plan zone that unites kitchen, dining and lounge in a bright, balanced composition. White cabinetry and dark worktops define the kitchen, while generous dimensions make entertaining easy. Full-height glazing spans the entire width, filling the area with natural light and opening via a glazed door to the private balcony. South-facing and finished with timber decking, this outdoor retreat is ideal for lounging or alfresco meals, with space for planting and leafy street views framed by glass balustrades.
Both bedrooms are well-proportioned doubles. The larger includes two tall windows, plush carpeting and a serene atmosphere. The second benefits from a built-in mirrored wardrobe and a full-height window, along with direct access to its own ensuite. Both bathrooms are finished in a cohesive style—stone-effect tiling paired with painted upper walls and a clean, contemporary look. The main bathroom is elevated further by a bold charcoal ceiling, adding a touch of contrast and character.
Step outside and you’ll find yourself just moments from one of East London’s most vibrant green spaces—London Fields. Popular for its open lawns, lido, and buzzing weekend atmosphere, it’s the kind of park that draws a lively crowd without ever feeling overcrowded. Just on the edge sits Pub on the Park, a firm local favourite with views over the grass and a great outdoor terrace.
In around 10 minutes, you can stroll to Broadway Market, home to artisan coffee, fresh produce, independent boutiques and an ever-changing line-up of food stalls. Nearby, Netil Market offers street food, craft vendors and a laid-back weekend energy ideal for browsing. For something more refined, Casa Fofo’s seasonal tasting menus draw diners from across the city. And if you're after a more traditional market experience, Ridley Road brings a long-standing local energy, fresh produce and a vibrant multicultural street scene. This pocket of East London strikes a rare balance—creatively charged yet grounded, with strong community spirit, excellent food and green space all within easy reach.
WHAT ELSE?
Getting around is effortless. London Fields Station is just a couple of minutes away, offering quick links into Liverpool Street. Hackney Central is around a 10-minute walk, connecting you to the Overground for easy access across the city. Hackney Downs is also close—about a 15-minute walk—broadening your rail options across North and East London. Whether commuting or exploring, this location keeps you connected.
Kitchen/ Lounge/ Diner - 8.40m x 5.03m (27'6" x 16'6" ) -
Balcony - 4.70m x 1.55m (15'5" x 5'1" ) -
Bedroom - 4.96m x 3.55m (16'3" x 11'7" ) -
Bedroom - 3.83m x 3.60m (12'6" x 11'9" ) -
Ensuite - 2.35m x 1.52m (7'8" x 4'11" ) -
Bathroom - 1.98m x 2.10m (6'5" x 6'10" ) -
A WORD FROM THE EXPERT.....
"We've loved our six years here in leafy and lively London Fields. Moving in as young professionals and moving out as a young family, it has been a fantastic first home. Beyond its spacious layout and balcony, its top feature is being on Mentmore Terrace: A string of railway-arch delights such as E5 Bakehouse, Hotpod Yoga, Pockets, Fine Cider Company, Secret Smokehouse, The Snapery, Brat restaurant, BBE record shop, Plonk Crazy Golf, Saint Monday bar and London Fields station connecting to Liverpool Street and wider London. And ducking under the nearest arch leads straight to the park-life of London Fields."
Brochures
London Lane, London Fields Property Material InformationAML InformationBrochure- COUNCIL TAXA payment made to your local authority in order to pay for local services like schools, libraries, and refuse collection. The amount you pay depends on the value of the property.Read more about council Tax in our glossary page.
- Band: D
- PARKINGDetails of how and where vehicles can be parked, and any associated costs.Read more about parking in our glossary page.
- Ask agent
- GARDENA property has access to an outdoor space, which could be private or shared.
- Yes
- ACCESSIBILITYHow a property has been adapted to meet the needs of vulnerable or disabled individuals.Read more about accessibility in our glossary page.
- Ask agent
London Lane, London Fields
Add an important place to see how long it'd take to get there from our property listings.
__mins driving to your place
Get an instant, personalised result:
- Show sellers you’re serious
- Secure viewings faster with agents
- No impact on your credit score
Your mortgage
Notes
Staying secure when looking for property
Ensure you're up to date with our latest advice on how to avoid fraud or scams when looking for property online.
Visit our security centre to find out moreDisclaimer - Property reference 33900272. The information displayed about this property comprises a property advertisement. Rightmove.co.uk makes no warranty as to the accuracy or completeness of the advertisement or any linked or associated information, and Rightmove has no control over the content. This property advertisement does not constitute property particulars. The information is provided and maintained by The Stow Brothers, Hackney. Please contact the selling agent or developer directly to obtain any information which may be available under the terms of The Energy Performance of Buildings (Certificates and Inspections) (England and Wales) Regulations 2007 or the Home Report if in relation to a residential property in Scotland.
*This is the average speed from the provider with the fastest broadband package available at this postcode. The average speed displayed is based on the download speeds of at least 50% of customers at peak time (8pm to 10pm). Fibre/cable services at the postcode are subject to availability and may differ between properties within a postcode. Speeds can be affected by a range of technical and environmental factors. The speed at the property may be lower than that listed above. You can check the estimated speed and confirm availability to a property prior to purchasing on the broadband provider's website. Providers may increase charges. The information is provided and maintained by Decision Technologies Limited. **This is indicative only and based on a 2-person household with multiple devices and simultaneous usage. Broadband performance is affected by multiple factors including number of occupants and devices, simultaneous usage, router range etc. For more information speak to your broadband provider.
Map data ©OpenStreetMap contributors.






