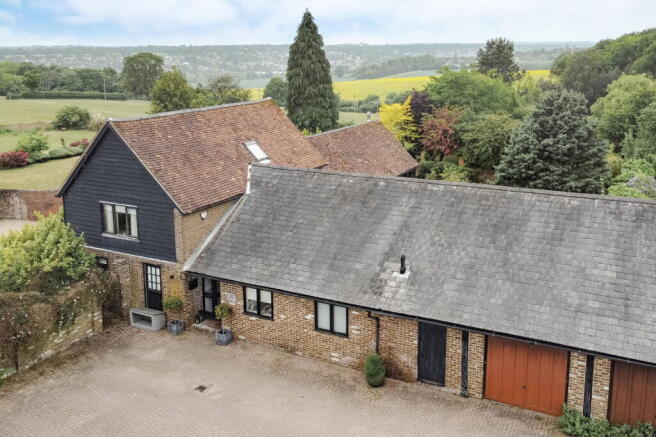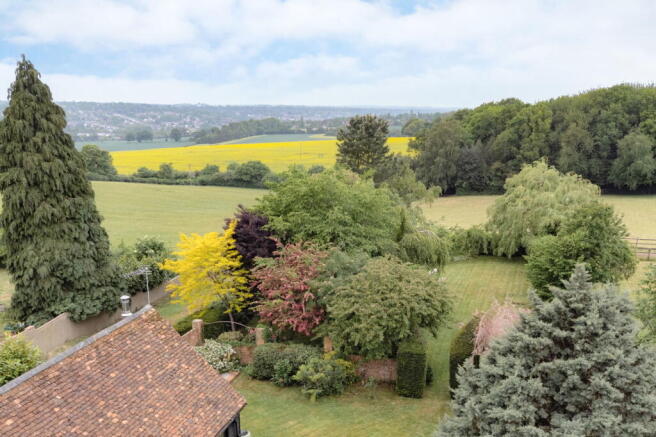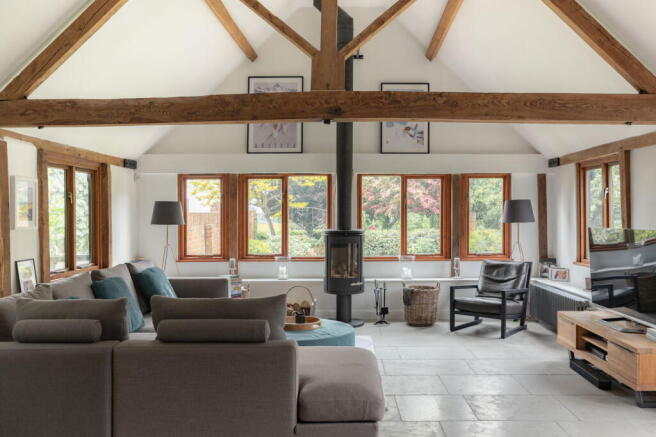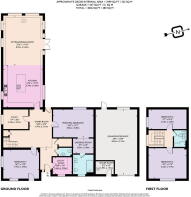Little Heath Lane, Berkhamsted, Hertfordshire HP4

- PROPERTY TYPE
Barn Conversion
- BEDROOMS
4
- BATHROOMS
2
- SIZE
3,046 sq ft
283 sq m
- TENUREDescribes how you own a property. There are different types of tenure - freehold, leasehold, and commonhold.Read more about tenure in our glossary page.
Freehold
Key features
- Reimagined 19th-century granary
- Expansive living spaces and vaulted ceilings
- Bespoke Humphrey Munson kitchen with granite worktops and large island
- Four double bedrooms, including a principal suite with dressing room and en suite
- Flexible layout with study, games room, utility and cloakroom
- Capacious main living space with exposed original trusses
- Oversized garage/workshop and parking for up to four cars
- Beautifully landscaped 0.3 acre plot
- Glorious countryside views and layered garden design
- Tranquil rural setting with easy access to Berkhamsted and direct trains to London
Description
Housed within the bones of a 19th-century granary, this beautifully reimagined home sits within a quiet courtyard of sensitively restored Victorian farm buildings, where mellow brickwork and traditional weatherboarding lend an enduring sense of provenance. Positioned on the edge of Potten End, the setting is exceptional - rural yet not remote - offering sweeping countryside views and quick access to the independent shops, restaurants, and cafes of nearby Berkhamsted.
At its heart lies a magnificent open-plan space of some 700 sq ft, crowned by a vaulted ceiling rising over 13 feet. Original trusses, lovingly exposed, celebrate the building’s agricultural heritage, while natural light pours through triple-aspect windows. A contemporary woodburner anchors the space with sculptural elegance. The kitchen, crafted by Humphrey Munson, is a masterclass in timeless design: Shaker cabinetry in soft grey is paired with black granite worktops and a generous island offers informal dining for six.
Elsewhere, the accommodation is effortlessly versatile. Two of the four bedrooms are located on the ground floor. The principal suite is designed for privacy and calm, with views over the garden, a walk-through dressing room and a sleek en suite shower room. The fourth bedroom - with its own private entrance - lends itself perfectly to use as a guest suite, home office or additional reception room. The reception hall leads to a games room, study, utility and cloakroom, all offering a highly functional layout.
Upstairs, two further double bedrooms await, each with soaring 11ft vaulted ceilings. A contemporary family bathroom completes the upper floor.
Outside, the garden is a masterstroke in layered design. Clipped yews define the formal lawn, which gives way to a looser, more natural landscape with mature trees and uninterrupted views across open countryside. The total plot extends to approximately 0.3 acre, with the rear gardens stretching to around 170ft. To the front, there is parking for up to four cars, along with a boiler room and an oversized garage that also serves as a workshop; ideal for storage, projects, or creativity in motion.
This is a home rooted in its agricultural past but attuned to contemporary family living; where thoughtful detailing, expansive volumes and a constant connection to the landscape combine to create a place of quiet sophistication and enduring appeal.
Brochures
Brochure 1- COUNCIL TAXA payment made to your local authority in order to pay for local services like schools, libraries, and refuse collection. The amount you pay depends on the value of the property.Read more about council Tax in our glossary page.
- Band: G
- PARKINGDetails of how and where vehicles can be parked, and any associated costs.Read more about parking in our glossary page.
- Garage,Driveway
- GARDENA property has access to an outdoor space, which could be private or shared.
- Private garden
- ACCESSIBILITYHow a property has been adapted to meet the needs of vulnerable or disabled individuals.Read more about accessibility in our glossary page.
- Ask agent
Little Heath Lane, Berkhamsted, Hertfordshire HP4
Add an important place to see how long it'd take to get there from our property listings.
__mins driving to your place
Get an instant, personalised result:
- Show sellers you’re serious
- Secure viewings faster with agents
- No impact on your credit score
Your mortgage
Notes
Staying secure when looking for property
Ensure you're up to date with our latest advice on how to avoid fraud or scams when looking for property online.
Visit our security centre to find out moreDisclaimer - Property reference S1322624. The information displayed about this property comprises a property advertisement. Rightmove.co.uk makes no warranty as to the accuracy or completeness of the advertisement or any linked or associated information, and Rightmove has no control over the content. This property advertisement does not constitute property particulars. The information is provided and maintained by Nash Partnership, Berkhamsted. Please contact the selling agent or developer directly to obtain any information which may be available under the terms of The Energy Performance of Buildings (Certificates and Inspections) (England and Wales) Regulations 2007 or the Home Report if in relation to a residential property in Scotland.
*This is the average speed from the provider with the fastest broadband package available at this postcode. The average speed displayed is based on the download speeds of at least 50% of customers at peak time (8pm to 10pm). Fibre/cable services at the postcode are subject to availability and may differ between properties within a postcode. Speeds can be affected by a range of technical and environmental factors. The speed at the property may be lower than that listed above. You can check the estimated speed and confirm availability to a property prior to purchasing on the broadband provider's website. Providers may increase charges. The information is provided and maintained by Decision Technologies Limited. **This is indicative only and based on a 2-person household with multiple devices and simultaneous usage. Broadband performance is affected by multiple factors including number of occupants and devices, simultaneous usage, router range etc. For more information speak to your broadband provider.
Map data ©OpenStreetMap contributors.







