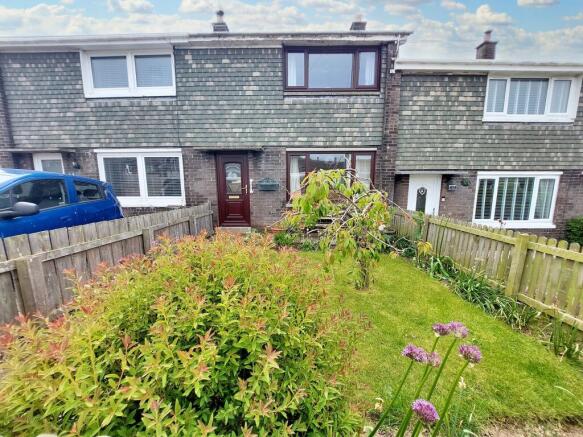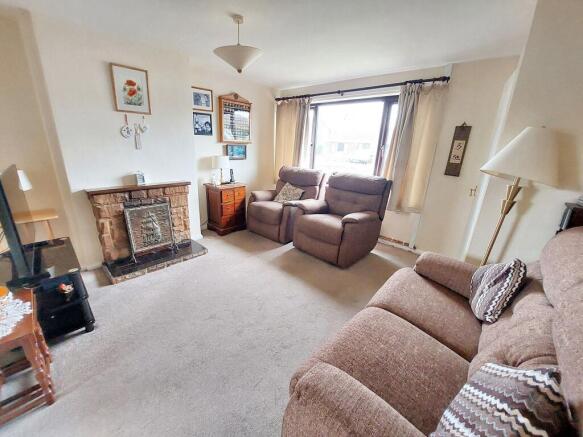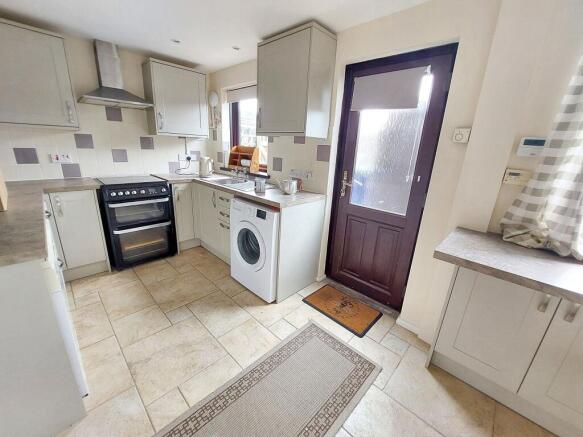Stone Close, Seahouses, Northumberland, NE68 7YL

- PROPERTY TYPE
Terraced
- BEDROOMS
2
- BATHROOMS
1
- SIZE
Ask agent
- TENUREDescribes how you own a property. There are different types of tenure - freehold, leasehold, and commonhold.Read more about tenure in our glossary page.
Freehold
Key features
- Popular Coastal Location
- Two Bedrooms
- Terraced
- Front And Rear Garden
- Air Source Heat Pump
Description
Pattinson Estate Agents are delighted to welcome to the market this two bedroom terraced house in the delightful seaside village of Seahouses.
Accommodation on offer briefly comprises : To the ground floor, Entrance hallway, Lounge and Kitchen/ Diner.
To the first floor : Upstairs landing, Shower room and two bedrooms.
Externally the property benefits from a front and rear garden with on street parking.
Situated in lovely Seahouses, a vibrant fishing harbour on Northumberland's beautiful coastline, this home provides easy access to local amenities. This includes shops, pubs, restaurants and the outstanding Seahouses Primary School. The harbour front is just a short walk away, providing an ever-changing view of the sea and boats.
Whether you're a first-time buyer, an investor, or looking to downsize, this lovely terraced house in Seahouses presents a fantastic acquisition.
Viewings are highly recommended to truly appreciate what this inviting property has to offer. Please contact the Alnwick office.
Council Tax Band: A
Tenure: Freehold
Front Elevation
Nestled in the heart of Seahouses, this attractive mid-terraced home boasts a charming curb appeal with a well-maintained front garden and welcoming entrance. The exterior is finished in a mix of rustic brickwork and tile-hung cladding, giving the home a classic coastal character.
The property is accessed by a pathway and well-established shrubbery, leading to a secure composite front door in a warm maroon tone. The double-glazed front window ensures ample natural light into the main reception room.
A timber fence provides definition to the front garden, with colourful perennial plants and blooming alliums adding seasonal interest.
Ideal for those seeking a low-maintenance home with character.
Lounge
This spacious and inviting main reception room is the perfect setting for relaxation and comfort. Featuring a large front-facing window, the room is flooded with natural light, enhancing the warm and homely ambiance throughout.
At the heart of the space is a charming stone fireplace with a decorative tiled hearth adding a unique focal point and character to the room. The neutral walls and plush carpeted flooring create a soft and calming backdrop, suitable for a variety of decorative styles.
The room comfortably accommodates generous seating arrangements, as shown with twin armchairs and a three-seater sofa, and still offers ample space for additional furnishings such as side tables, lamps, and a media unit.
There is an under stairs cupboard providing further storage.
Kitchen
Fitted with a range of neutral-toned base and wall units, the space provides generous storage and ample countertop area, ideal for everyday cooking and entertaining.
The L-shaped layout incorporates an integrated stainless steel extractor hood above a freestanding dual oven and hob, complemented by a tiled splashback in a two-tone palette of cream and soft grey. A stainless steel sink and drainer is positioned beneath a window overlooking the rear garden, ensuring the space is flooded with natural light.
Back door access into rear garden.
Upstairs Landing
The landing area is well-proportioned and provides access to all upstairs rooms including the bedrooms and Shower room.
Master Bedroom
A bright and spacious primary double bedroom offering generous proportions and a relaxing atmosphere, ideal for rest and rejuvenation. The room is enhanced by a large double-glazed window overlooking the front of the property, allowing for abundant natural light throughout the day.
Built in Wardrobe providing with ample storage.
Family Shower Room
A bright, functional, and stylish space. Finished in marble-effect wall cladding and complemented by contemporary wood-effect tiled flooring, it delivers a crisp and elegant aesthetic.
The suite includes: A corner quadrant shower enclosure with curved glass doors and thermostatic shower, A sleek vanity unit with integrated sink and chrome mixer tap, offering excellent under-sink storage in deep soft-close drawers, A low-level dual flush WC in a modern white finish and a
Chrome towel rail
A frosted double-glazed window brings in natural light while ensuring privacy, enhanced with a roller blind.
Bedroom Two
Currently arranged as a versatile multi-use space, this generously sized second bedroom offers excellent natural light through a wide rear-facing window, making it ideal as a guest room, home office, or children’s room.
There is also a built in storage cupboard.
Rear Garden
The property benefits from a generously sized and low-maintenance rear garden, designed with practicality and ease of upkeep in mind. Fully paved with durable stone slabs, the area provides ample space for outdoor furniture, container gardening, and al fresco dining.
Brochures
Brochure- COUNCIL TAXA payment made to your local authority in order to pay for local services like schools, libraries, and refuse collection. The amount you pay depends on the value of the property.Read more about council Tax in our glossary page.
- Band: A
- PARKINGDetails of how and where vehicles can be parked, and any associated costs.Read more about parking in our glossary page.
- On street
- GARDENA property has access to an outdoor space, which could be private or shared.
- Yes
- ACCESSIBILITYHow a property has been adapted to meet the needs of vulnerable or disabled individuals.Read more about accessibility in our glossary page.
- Ask agent
Stone Close, Seahouses, Northumberland, NE68 7YL
Add an important place to see how long it'd take to get there from our property listings.
__mins driving to your place
Get an instant, personalised result:
- Show sellers you’re serious
- Secure viewings faster with agents
- No impact on your credit score
Your mortgage
Notes
Staying secure when looking for property
Ensure you're up to date with our latest advice on how to avoid fraud or scams when looking for property online.
Visit our security centre to find out moreDisclaimer - Property reference 483621. The information displayed about this property comprises a property advertisement. Rightmove.co.uk makes no warranty as to the accuracy or completeness of the advertisement or any linked or associated information, and Rightmove has no control over the content. This property advertisement does not constitute property particulars. The information is provided and maintained by Pattinson Estate Agents, Alnwick. Please contact the selling agent or developer directly to obtain any information which may be available under the terms of The Energy Performance of Buildings (Certificates and Inspections) (England and Wales) Regulations 2007 or the Home Report if in relation to a residential property in Scotland.
*This is the average speed from the provider with the fastest broadband package available at this postcode. The average speed displayed is based on the download speeds of at least 50% of customers at peak time (8pm to 10pm). Fibre/cable services at the postcode are subject to availability and may differ between properties within a postcode. Speeds can be affected by a range of technical and environmental factors. The speed at the property may be lower than that listed above. You can check the estimated speed and confirm availability to a property prior to purchasing on the broadband provider's website. Providers may increase charges. The information is provided and maintained by Decision Technologies Limited. **This is indicative only and based on a 2-person household with multiple devices and simultaneous usage. Broadband performance is affected by multiple factors including number of occupants and devices, simultaneous usage, router range etc. For more information speak to your broadband provider.
Map data ©OpenStreetMap contributors.




