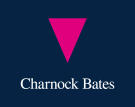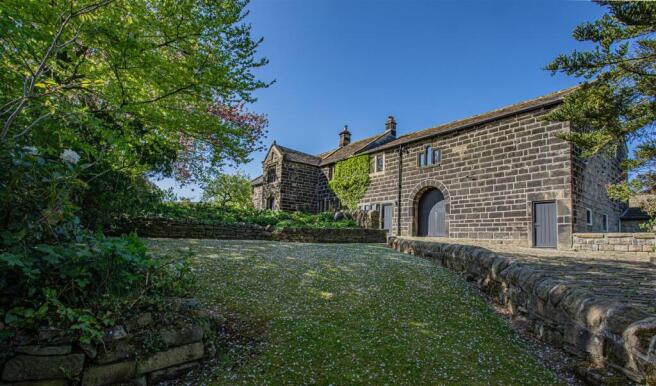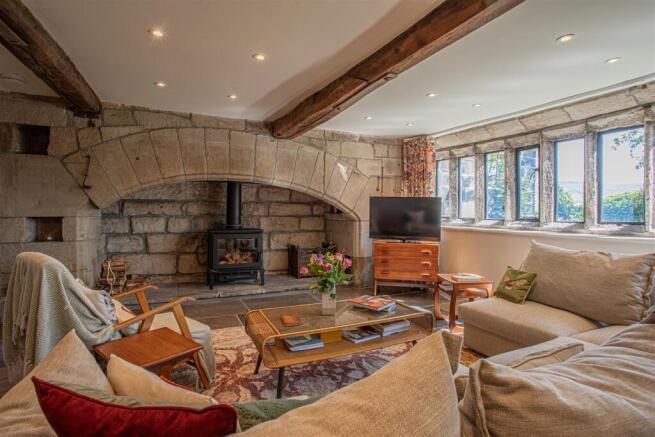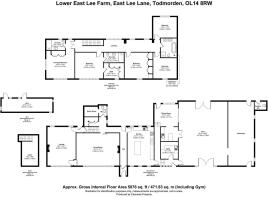Lower East Lee Farm, East Lee Lane, Todmorden, OL14 8RW

- PROPERTY TYPE
Detached
- BEDROOMS
5
- BATHROOMS
3
- SIZE
Ask agent
- TENUREDescribes how you own a property. There are different types of tenure - freehold, leasehold, and commonhold.Read more about tenure in our glossary page.
Freehold
Key features
- Grade II* listed 17th-century farmhouse
- Panoramic countryside views and extensive gardens
- Comprehensively refurbished in 2021
- Five bedrooms and multiple reception rooms
- Underfloor heating throughout the ground floor
- Bespoke shaker-style kitchen with AGA
- Fully-equipped bar and vaulted wine cellar
- Detached stone outbuilding with water and Wi-Fi
- Extensive parking and electric gated access
- Large barn with conversion potential
Description
This stone-built farmhouse boasts a wealth of character features including stone mullion windows, flagged floors, exposed beams and vaulted ceilings, seamlessly blended with elegant, modern finishes. There is underfloor heating throughout the ground floor.
A comprehensive refurbishment was completed in 2021. This included a full electrical rewire, installation of a new plumbing and heating system (including replacing all pipework), a full re-roofing of the entire house, barn, and pigsty, and installation of new aluminium rainwater goods. Furthermore, all windows were replaced with Touchstone double-glazed heritage windows, all internal walls were re-plastered, and new joinery and flooring was installed throughout.
GROUND FLOOR
Step through a stone feature archway into the entrance vestibule, where a vaulted ceiling and dual-aspect mullion windows create a grand yet welcoming first impression. From there, a flagged stone hallway takes you deeper into the home.
KITCHEN AND DINING
The bespoke shaker-style kitchen with flagged flooring is a warm and stylish space, centred around a traditional AGA and Neff induction hob. A Belfast sink, Zanussi ovens, integrated dishwasher, and a custom-built island with breakfast bar and attached dining table offer practicality, while pendant lighting and bay window seats framed with ivy add charm.
ATMOSPHERIC DINING AND BAR
Continue through to a moody and intimate dining space, perfect for entertaining. A door leads out to the rear garden, while pocket doors reveal a fully-equipped bar, complete with sink and two wine fridges.
MAIN LOUNGE AND SNUG
The main lounge is rich with character, featuring flagged flooring, an exposed stone fireplace with wood-burning stove, and a twelve-light mullion window. A second, cosier living space boasts plush carpets, a Dunsley wood-burning stove, built-in log store, exposed beams, and dual-aspect windows.
ADDITIONAL AND PRACTICAL SPACES
Lower East Lee Farm offers a wealth of thoughtfully-designed spaces to support everyday living. A spacious utility room with stone-flagged flooring, bespoke units, Belfast sink, and integrated dishwasher provides practical support to the main kitchen.
The barn also offers potential for conversion into an additional dwelling, holiday let, multi generational accommodation or workshop. Currently, the barn is a substantial structure with an undercroft store room / workshop, ideal for storage.
A well-appointed boot room offers full-height bespoke wardrobes complete with a rolling library ladder, shoe storage, and shelving, perfectly suited for country living. It leads through to a traditional W/C with a commissioned stone sink and Thomas Crapper toilet where the cistern has been customised with the addition of ‘Lower East Lee Farm’ to further add character to the space, while a separate boiler and storage room adds further functionality.
Beneath the home, a vaulted cellar offers atmospheric and secure storage – perfect for use as a wine cellar.
FIRST FLOOR
A lit staircase ascends to the first floor landing, where stone mullion windows with bay seating, exposed beams, and a feature stone wall provide a sense of continuity and calm. A built-in desk area offers a practical workspace for up to three people.
BEDROOMS AND BATHROOMS
- A stylish double bedroom with triple-aspect countryside views, plush carpets, bay window seat, built-in wardrobes and exposed beams, with ensuite featuring a double shower, lit mirror, sink bowl with floating cabinet, heated dual fuel towel rail and toilet.
- The master suite enjoys an exposed stone wall, vaulted ceiling, and panoramic countryside views from its mullion windows. It includes a dressing room with bespoke cabinetry with a view down into the entrance vestibule and a luxurious ensuite with double shower, floating Villeroy & Boch drawers, and toilet with integrated bathroom cabinet / lighting and dual fuel heated towel rail.
- A further double bedroom offers bespoke wardrobes, plush carpets, and scenic views over the garden and valley.
- At the far end of the hall, two mirror-image character-filled bedrooms are defined by vaulted ceilings, exposed beams / stone walls, and countryside views.
- They share a striking family bathroom with herringbone flooring, a BDL freestanding bath, double granite sinks, dual fuel heated towel rail, a traditional Bayswater toilet, and vaulted ceiling with exposed wooden beams.
GARDEN AND GROUNDS
Framed by mature trees, the front lawn leads to the main entrance of the home, and is complemented by a cobbled courtyard in front of the barn – the perfect spot to sit and enjoy
the outlook. Surrounded by rolling hills and open moorland, the location offers a peaceful rural setting with incredible views, including the iconic Stoodley Pike Monument.
External areas offer extensive parking opportunities with the front of the property accessed via an electric gate. The multifunctional garden includes vegetable patches, a greenhouse, relaxation spaces, fruit trees, several lawns, and large stone-paved patio areas. An outdoor W/C, with heated water supply, adds further convenience.
The property also benefits from CCTV and an intruder alarm system for added peace of mind.
EXTERNAL STUDIO
Tucked within the grounds is a charming stone-built outbuilding – formerly a pig sty, now thoughtfully converted into a stylish and versatile space, currently used as a home gym. A large picture window frames sweeping views of the countryside – running on the treadmill has never been so captivating. Fully enclosed and bathed in natural light, it’s ideal for fitness, creativity, or focused work.
With existing Wi-Fi and water connections already in place, and only minimal adaptation required, it would also make a superb work-from-home office – peaceful, practical, and inspiring in equal measure.
KEY INFORMATION
- Council tax: G
- Tenure: Freehold
- Construction: Stone
- EPC rating: TBC
- Local authority: Calderdale Metropolitan Borough Council
- Electricity supply: Octopus
- Gas supply: Not connected to mains
- Water supply: Private: the property benefits from both a spring and borehole supply
- Heating: Oil central heating
- Broadband: Yes
- Mobile signal: Very good
A RARE OPPORTUNITY
Lower East Lee Farm combines centuries-old craftsmanship with modern comfort and style. Every room tells a story, and every view offers peace. This is a home that must be seen to be truly appreciated.
Get in touch to book your viewing.
Brochures
WS CB Lower East Lee Farm A4 20pp 05-25.pdf- COUNCIL TAXA payment made to your local authority in order to pay for local services like schools, libraries, and refuse collection. The amount you pay depends on the value of the property.Read more about council Tax in our glossary page.
- Band: G
- PARKINGDetails of how and where vehicles can be parked, and any associated costs.Read more about parking in our glossary page.
- Yes
- GARDENA property has access to an outdoor space, which could be private or shared.
- Yes
- ACCESSIBILITYHow a property has been adapted to meet the needs of vulnerable or disabled individuals.Read more about accessibility in our glossary page.
- Ask agent
Energy performance certificate - ask agent
Lower East Lee Farm, East Lee Lane, Todmorden, OL14 8RW
Add an important place to see how long it'd take to get there from our property listings.
__mins driving to your place
Get an instant, personalised result:
- Show sellers you’re serious
- Secure viewings faster with agents
- No impact on your credit score
Your mortgage
Notes
Staying secure when looking for property
Ensure you're up to date with our latest advice on how to avoid fraud or scams when looking for property online.
Visit our security centre to find out moreDisclaimer - Property reference 33900543. The information displayed about this property comprises a property advertisement. Rightmove.co.uk makes no warranty as to the accuracy or completeness of the advertisement or any linked or associated information, and Rightmove has no control over the content. This property advertisement does not constitute property particulars. The information is provided and maintained by Charnock Bates, Halifax. Please contact the selling agent or developer directly to obtain any information which may be available under the terms of The Energy Performance of Buildings (Certificates and Inspections) (England and Wales) Regulations 2007 or the Home Report if in relation to a residential property in Scotland.
*This is the average speed from the provider with the fastest broadband package available at this postcode. The average speed displayed is based on the download speeds of at least 50% of customers at peak time (8pm to 10pm). Fibre/cable services at the postcode are subject to availability and may differ between properties within a postcode. Speeds can be affected by a range of technical and environmental factors. The speed at the property may be lower than that listed above. You can check the estimated speed and confirm availability to a property prior to purchasing on the broadband provider's website. Providers may increase charges. The information is provided and maintained by Decision Technologies Limited. **This is indicative only and based on a 2-person household with multiple devices and simultaneous usage. Broadband performance is affected by multiple factors including number of occupants and devices, simultaneous usage, router range etc. For more information speak to your broadband provider.
Map data ©OpenStreetMap contributors.






