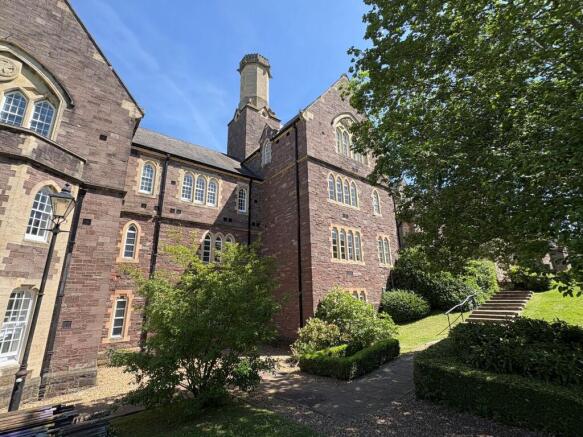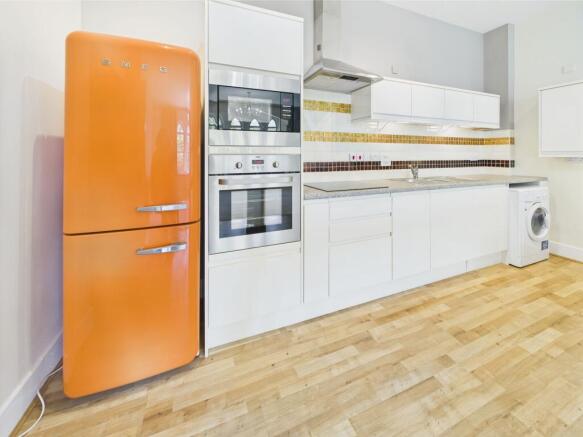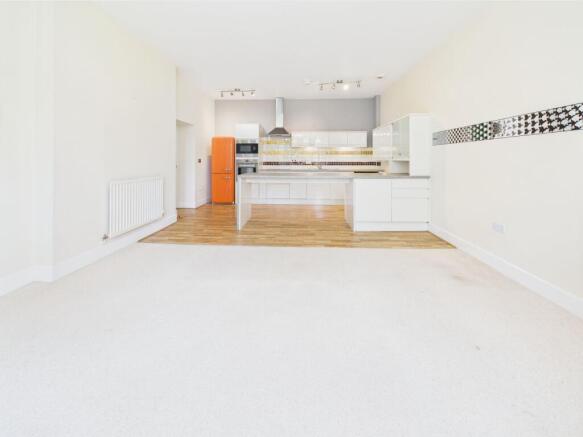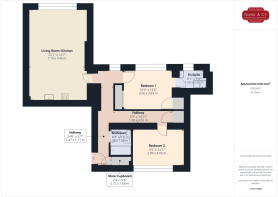Sarno Square, Abergavenny, NP7

Letting details
- Let available date:
- Now
- Deposit:
- £1,400A deposit provides security for a landlord against damage, or unpaid rent by a tenant.Read more about deposit in our glossary page.
- Min. Tenancy:
- 12 months How long the landlord offers to let the property for.Read more about tenancy length in our glossary page.
- Let type:
- Long term
- Furnish type:
- Furnished
- Council Tax:
- Ask agent
- PROPERTY TYPE
Apartment
- BEDROOMS
2
- BATHROOMS
2
- SIZE
872 sq ft
81 sq m
Key features
- EPC - D, Council Tax Band - E, Holding Deposit - £240 & Unfurnished Bond - £1,200
- A superb two bedroom, 2 bathroom second floor apartment located at the front of this historic Grade II listed building
- Spacious open plan Living Room / Kitchen with integrated appliances and large breakfast bar
- Secure door entry intercom system
- Manicured Parkland style grounds featuring the original Victorian Pavillions
- Walking distance to town centre, bus and railway stations
- Allocated parking space and visitor’ parking
- Water rates are included in the monthly rent
- Gas central heating is paid monthly by the occupier in addition to the monthly rent although the flat is serviced by a communal boiler
Description
Nestled in park-like communal grounds which afford superb hillside views towards the prominent Black Mountains peaks of the Bannau Brycheiniog National Park which surround the internationally famous market town of Abergavenny, is this contemporary two bedroom, two bathroom, second floor apartment which offers a superb layout comprising of around 878 Sqft of floor area. Forming part of the historic Grade II Listed Parc Pen y Val development, this generously appointed apartment is entered via a spacious ‘T’ shaped hallway and is finished to a high specification entirely sympathetic to the heritage and age of the building. The superior design of this beautiful residence makes it an ideal acquisition either as a primary or second home, particularly as it is conveniently located at the front of the building taking full advantage of the outlook and with ease of access to its allocated parking space and the beautifully manicured communal grounds.
This historic development is perfectly positioned for walking into town or travelling further afield either by car via the excellent road links or by train with connections to Cardiff and Manchester or central London and Bristol via Newport. Offered to the market with the benefit of allocated parking this apartment will suit a range of discerning occupiers keen to be within a short distance of the high street, theatre and the Angel Hotel & Restaurant but also secluded within park style grounds and open spaces.
EPC Rating: D
COMMUNAL ENTRANCE
Security door with external intercom door entry system, communal hallway and staircase serving all floors displaying the original wall tiles which harbour the character and authenticity of this historic building.
SECOND FLOOR
With courtesy lighting and access to apartments 37 & 38.
PRIVATE HALLWAY
With access from the communal landing via an entrance door with private letterbox and peep hole, large walk in storage cupboard, wall mounted cupboard housing electricity consumer unit, radiator, telephone door entry intercom system, built in airing cupboard housing an unvented hot water cylinder, pointed arch small paned sash window enjoying a front aspect.
FAMILY BATHROOM
A spacious bathroom fitted with a white suite encompassing chrome fittings to include a panelled bath with mixer tap and flexi hose shower head attachment, low flush toilet, wall mounted vanity unit with wash hand basin and storage cupboards beneath, radiator, ceiling mounted extractor fan, partly tiled walls, large mirror, electric shaver point.
LIVING ROOM/KITCHEN
An open plan living/kitchen area with light and airy living area including four pointed arch windows all enjoying a front aspect with views over the gardens to the hills of the Bannau Brycheiniog National Park beyond. The room is divided from the kitchen by a large six seat breakfast bar and is fitted with an attractive range of modern cream high gloss floor and wall units incorporating drawers and cupboards, contrasting worktops with tiled splashback and an integrated single drainer sink unit. There are integrated appliances including an electric oven/grill and 4 ring halogen hob with cooker hood over, plus space and plumbing for a washing machine and space for an upright fridge/freezer.
BEDROOM ONE
Three pointed arch small paned sash windows enjoying a front aspect with views across the parkland to the surrounding hills of the Bannau Brycheiniog National Park, radiator, television aerial point, large built in double wardrobe and large built in single wardrobe, door to en suite.
EN-SUITE
Attractively fitted with a modern suite in white with chrome fittings and complimentary tiling to the walls, corner step in shower cubicle with curved glazed sliding doors and thermostatic shower unit with rainfall and flexi hose shower heads, low flush toilet with concealed push button dual flush cistern, freestanding vanity wash hand basin unit with mixer tap and back lit wall mirror over, electric shaver point, radiator, chrome towel rail, inset ceiling downlighters and extractor fan.
BEDROOM TWO
Four, two meter high small paned sash windows enjoying a rear aspect over parkland including one of the pavilions, radiator, two large built in double wardrobes, wood effect laminate flooring.
TENURE
We are informed the property is LEASEHOLD
SERVICES
Mains Electric, Gas & Water are connected.
COUNCIL TAX
Band E (Monmouthshire County Council)
FLOOD RISK
No flood risk from rivers or surface water according to Natural Resources Wales.
CONVENANTS
The property is registered with HMLR, Title Number CYM163682. For further details, speak to the Agent.
LOCAL PLANNING DEVELOPMENTS
The Agent is not aware of any planning developments in the area which may affect this property, please refer to Monmouthshire County Council website
BROADBAND
Superfast, Standard fibre, Ultrafast broadband available according to Openreach
MOBILE NETWORK
O2, Three, EE & Vodaphone likely indoor coverage according to ofcom.
VIEWING ARRANGEMENTS
Viewing Strictly by appointment with the Agents
REFERENCE
L240
Communal Garden
The apartment enjoys the benefit of extensive communal gardens and original Victorian Pavilions which contribute so much to the attractive parkland style setting and pleasant environment of Parc Pen Y Fal. The gardens include a mixture of gravel and paved pathways and grassed areas with shrubbery, rose trellis and hedgerow borders.
Parking - Allocated parking
Allocated parking numbered 4X and additional visitor parking is also available.
- COUNCIL TAXA payment made to your local authority in order to pay for local services like schools, libraries, and refuse collection. The amount you pay depends on the value of the property.Read more about council Tax in our glossary page.
- Band: E
- LISTED PROPERTYA property designated as being of architectural or historical interest, with additional obligations imposed upon the owner.Read more about listed properties in our glossary page.
- Listed
- PARKINGDetails of how and where vehicles can be parked, and any associated costs.Read more about parking in our glossary page.
- Off street
- GARDENA property has access to an outdoor space, which could be private or shared.
- Communal garden
- ACCESSIBILITYHow a property has been adapted to meet the needs of vulnerable or disabled individuals.Read more about accessibility in our glossary page.
- Ask agent
Sarno Square, Abergavenny, NP7
Add an important place to see how long it'd take to get there from our property listings.
__mins driving to your place
Notes
Staying secure when looking for property
Ensure you're up to date with our latest advice on how to avoid fraud or scams when looking for property online.
Visit our security centre to find out moreDisclaimer - Property reference afdef44a-5cda-4668-ad0f-afffa7aed2ba. The information displayed about this property comprises a property advertisement. Rightmove.co.uk makes no warranty as to the accuracy or completeness of the advertisement or any linked or associated information, and Rightmove has no control over the content. This property advertisement does not constitute property particulars. The information is provided and maintained by Taylor & Co, Abergavenny. Please contact the selling agent or developer directly to obtain any information which may be available under the terms of The Energy Performance of Buildings (Certificates and Inspections) (England and Wales) Regulations 2007 or the Home Report if in relation to a residential property in Scotland.
*This is the average speed from the provider with the fastest broadband package available at this postcode. The average speed displayed is based on the download speeds of at least 50% of customers at peak time (8pm to 10pm). Fibre/cable services at the postcode are subject to availability and may differ between properties within a postcode. Speeds can be affected by a range of technical and environmental factors. The speed at the property may be lower than that listed above. You can check the estimated speed and confirm availability to a property prior to purchasing on the broadband provider's website. Providers may increase charges. The information is provided and maintained by Decision Technologies Limited. **This is indicative only and based on a 2-person household with multiple devices and simultaneous usage. Broadband performance is affected by multiple factors including number of occupants and devices, simultaneous usage, router range etc. For more information speak to your broadband provider.
Map data ©OpenStreetMap contributors.




