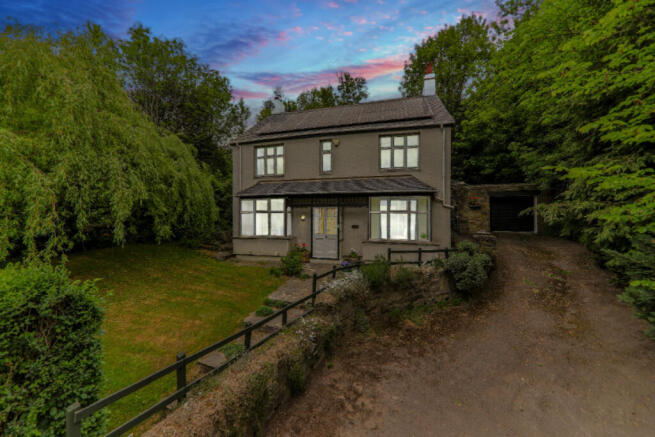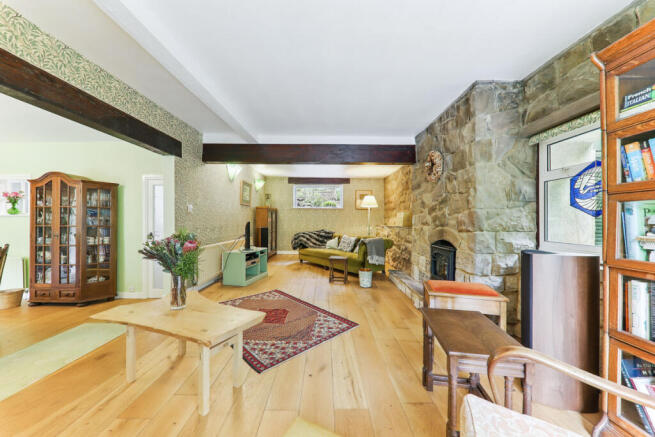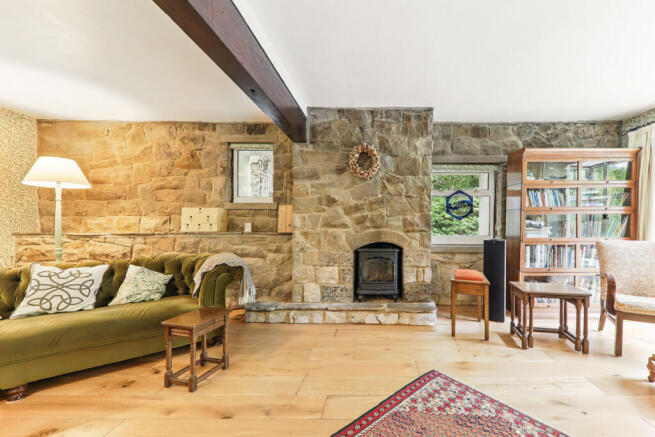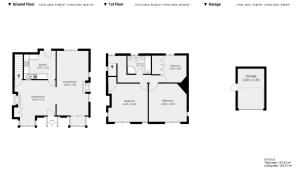3 bedroom detached house for sale
Ellar Ghyll, Otley, LS21

- PROPERTY TYPE
Detached
- BEDROOMS
3
- BATHROOMS
1
- SIZE
1,324 sq ft
123 sq m
- TENUREDescribes how you own a property. There are different types of tenure - freehold, leasehold, and commonhold.Read more about tenure in our glossary page.
Freehold
Key features
- NO CHAIN
- Detached
- Spacious three bedrooms
- Large lounge & dining room
- Fitted kitchen
- Spacious bathroom
- Driveway & garage
- Gardens front and rear
- Lots of character
Description
A driveway provides ample parking space for multiple vehicles, as well as convenient access to a garage. The current owners have enjoyed living in this lovely home for almost four decades and it is now offered with no onward chain.
The internal accommodation briefly comprises:
**GROUND FLOOR**
ENTRANCE PORCH: Accessed via a timber door featuring stained glass detailing, the entrance porch offers a practical area for storing shoes and boots. An internal door then leads into the open-plan lounge and dining room.
LOUNGE AREA: A couple of shallow steps lead to a welcoming reception room with natural light from triple aspect windows, including a bay window to the front elevation. A stone-clad wall with an integrated gas stove serves as a focal point, and a smart and practical engineered oak floor extends into the dining area.
DINING AREA: Ideally suited for both everyday dining and formal entertaining, this area benefits from a working fireplace, a window seat in the bay window with storage and a useful storage cupboard.
KITCHEN: The kitchen features a range of wall and base units complemented by beech work surfaces. Integrated appliances include a gas hob with a chimney-style extractor hood and a gas oven (Electrical point also available). There is space and plumbing for a washing machine. A breakfast bar offers a convenient option for informal meals. A door opens to the rear garden.
**FIRST FLOOR**
The staircase from the dining area leads to the landing, providing access to the following rooms:
MASTER BEDROOM: A generously proportioned bedroom featuring three dual aspect windows that afford pleasant views over mature trees. Useful built-in storage is also provided in the airing cupboard.
BEDROOM TWO: A further spacious double bedroom, benefiting from dual aspect windows and a traditional fireplace.
BEDROOM THREE: A well-proportioned third bedroom with built-in wardrobes offering considerable storage. This room also features a traditional fireplace and enjoys lovely views over the rear garden and the adjacent woodland.
BATHROOM: A substantial bathroom comprising a bath, a separate shower cubicle with an electric shower with an overhead extractor fan, a vanity unit with an elegant glass bowl basin, a WC, and a bidet. Two heated towel rails provide ample heating, and the room is finished with a bamboo floor. A window provides natural light and ventilation to the rear.
OUTSIDE: A driveway situated to the side of the property provides off-street parking. The front garden features a neatly maintained lawn and a striking mature weeping willow tree. There are steps to the front of the property,
The rear of the property boasts a delightful covered patio area, ideal for outdoor dining and for enjoying the tranquil views of the secluded rear garden, which serves as a haven for local wildlife. Steps lead to the tiered garden over several levels, with a diverse selection of shrubs and plants. There is an outside tap to the rear of the property.
The property also includes a garage equipped with both power and lighting.
LOCATION : Situated along the main A6038 (Bradford Road), Acre Cliffe Cottage offers convenient access to both Otley town centre (approximately 1.7 miles east) and Menston village. The location benefits from proximity to Menston railway station, about 800 metres away, providing regular services to Leeds, Bradford, and Ilkley. Additionally, Leeds Bradford Airport is nearby, enhancing the area's connectivity. The property is also well served by local buses along Bradford Road.
The local pub is only a few minutes walk away and offers great food. Acre Cliffe Cottage is ideally located for access to Otley Golf Club and beautiful walks along Chevin footpaths.
The surrounding area includes a mix of residential and commercial properties. Notably, the Acrecliffe Equestrian Centre is located nearby, offering equestrian facilities and services.
In summary, Acre Cliffe Cottage is situated in a well-connected area of Otley, offering both the charm of period architecture and the convenience of modern amenities.
**ADDITIONAL NOTES:** The property is fitted with solar panels that generate an approximate annual income of £1800 - £2000 (index linked) under the Government backed feed-in tariff for 25 years commencing in 2011. Furthermore, the property benefits from double glazing and gas central heating throughout, with the boiler having been installed in 2018. The roof was replaced approximately two years ago. EPC: B. Council tax band E £2,641.1 p.a. There is a water meter.
- COUNCIL TAXA payment made to your local authority in order to pay for local services like schools, libraries, and refuse collection. The amount you pay depends on the value of the property.Read more about council Tax in our glossary page.
- Band: E
- PARKINGDetails of how and where vehicles can be parked, and any associated costs.Read more about parking in our glossary page.
- Yes
- GARDENA property has access to an outdoor space, which could be private or shared.
- Yes
- ACCESSIBILITYHow a property has been adapted to meet the needs of vulnerable or disabled individuals.Read more about accessibility in our glossary page.
- Ask agent
Ellar Ghyll, Otley, LS21
Add an important place to see how long it'd take to get there from our property listings.
__mins driving to your place
Get an instant, personalised result:
- Show sellers you’re serious
- Secure viewings faster with agents
- No impact on your credit score
Your mortgage
Notes
Staying secure when looking for property
Ensure you're up to date with our latest advice on how to avoid fraud or scams when looking for property online.
Visit our security centre to find out moreDisclaimer - Property reference RX581917. The information displayed about this property comprises a property advertisement. Rightmove.co.uk makes no warranty as to the accuracy or completeness of the advertisement or any linked or associated information, and Rightmove has no control over the content. This property advertisement does not constitute property particulars. The information is provided and maintained by The Home Movement, Covering Leeds & Harrogate. Please contact the selling agent or developer directly to obtain any information which may be available under the terms of The Energy Performance of Buildings (Certificates and Inspections) (England and Wales) Regulations 2007 or the Home Report if in relation to a residential property in Scotland.
*This is the average speed from the provider with the fastest broadband package available at this postcode. The average speed displayed is based on the download speeds of at least 50% of customers at peak time (8pm to 10pm). Fibre/cable services at the postcode are subject to availability and may differ between properties within a postcode. Speeds can be affected by a range of technical and environmental factors. The speed at the property may be lower than that listed above. You can check the estimated speed and confirm availability to a property prior to purchasing on the broadband provider's website. Providers may increase charges. The information is provided and maintained by Decision Technologies Limited. **This is indicative only and based on a 2-person household with multiple devices and simultaneous usage. Broadband performance is affected by multiple factors including number of occupants and devices, simultaneous usage, router range etc. For more information speak to your broadband provider.
Map data ©OpenStreetMap contributors.




