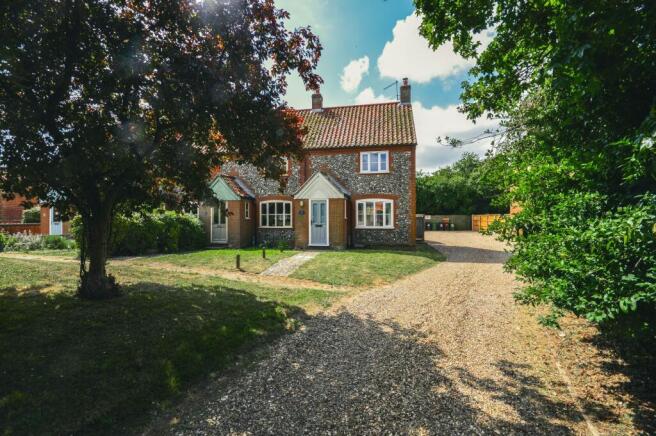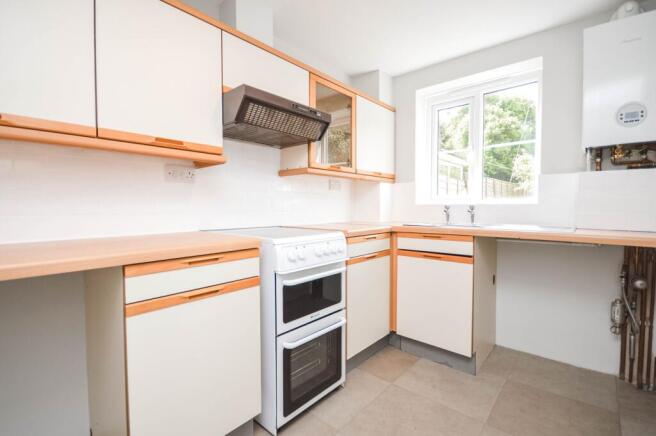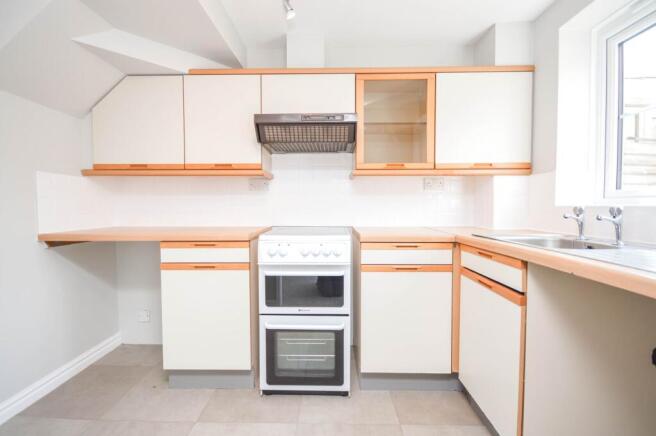
Batterby Green, Hempton, NR21

Letting details
- Let available date:
- Now
- Deposit:
- £1,067A deposit provides security for a landlord against damage, or unpaid rent by a tenant.Read more about deposit in our glossary page.
- Min. Tenancy:
- 12 months How long the landlord offers to let the property for.Read more about tenancy length in our glossary page.
- Let type:
- Long term
- Furnish type:
- Unfurnished
- Council Tax:
- Ask agent
- BEDROOMS
2
- BATHROOMS
1
- SIZE
Ask agent
Key features
- Available Immediately
- 12 Month Initial Tenancy
- Offered Unfurnished
- Tranquil Village Setting
- Elegant Reception Space
- Beautifully Landscaped Private Enclosed Garden
- Charming Two Bedroom Cottage
- Contemporary Fitted Kitchen
Description
Upon entering the property prospective tenants are welcomed in to the entrance porch which leads straight through to the spacious sitting room/diner. Boasting impressive dimensions, the main living accommodation has space for all desired sitting / dining room contents and furnishings finished with a functioning fireplace perfect for use all year round. The fitted kitchen within this property has an abundance of both worktop and cupboard space. Inclusive of electric cooker the kitchen also has space for washing machine and fridge freezer.
Stairs from the sitting room lead prospective tenants to the first-floor accommodation which is home to two bedrooms as well as the family bathroom. The primary bedroom, comfortably a double room has space for all desired contents and furnishings. The second bedroom is a large single room which could be used as a guest room or alternatively an office/study for those working from home.
Externally the cottage benefits from low maintenance gardens to both the front and rear of the property. The front garden has two small turf areas divided by a path leading to the front entrance door. The private rear enclosed garden has a fair size patio area perfect for external furnishings and a low maintenance turfed area. The cottage has ample allocated parking, benefits from double glazed UPVC throughout and is fired by gas central heating. Available Now.
HEMPTON
Tucked just to the south-west of the popular market town of Fakenham, the village of Hempton offers a charming slice of traditional Norfolk life. With its pretty flint cottages, historic church, and peaceful rural setting, Hempton is a village that captures the essence of countryside living — all while being just moments from the vibrant amenities of a bustling town.
The village itself enjoys a strong sense of community and an appealing blend of period architecture and open green spaces. It’s the kind of place where tranquillity meets convenience, offering residents the opportunity to enjoy a slower pace of life while remaining wonderfully connected.
Just a short walk or drive away, Fakenham provides everything you need for day-to-day living — including supermarkets, independent shops, cafes, and a thriving weekly market that draws visitors from far and wide. The town also boasts well-regarded schools, a racecourse, and a wide range of leisure and healthcare facilities.
Hempton is perfectly positioned for exploring the very best of North Norfolk. The stunning coastline is within easy reach, with coastal hotspots such as Wells-next-the-Sea, Holkham, and Blakeney all just a short drive away. Whether you’re exploring sandy beaches, scenic salt marshes, or enjoying freshly caught seafood by the harbour, the coast is a constant and captivating presence.
AGENTS NOTE
Unfurnished
Available now
Gas central heating
12 month initial tenancy
One small pet by negotiation
COUNCIL TAX
Band B.
ENERGY EFFICIENCY RATING
C. The reference number or full certificate can be obtained from Sowerbys upon request. To retrieve the Energy Performance Certificate for this property please visit and enter in the reference number.
LOCATION
What3Words – ///cabs.beauty.amount
EPC Rating: C
KITCHEN
Dimensions: 9' 06" x 7' 0" (2.9m x 2.13m).
SITTING ROOM/DINER
Dimensions: 19' 03" x 15' 04" (5.87m x 4.67m).
BEDROOM ONE
Dimensions: 12' 01" x 9' 11" (3.68m x 3.02m).
BEDROOM TWO
Dimensions: 8' 09" x 8' 08" (2.67m x 2.64m).
BATHROOM
Dimensions: 6' 11" x 6' 07" (2.11m x 2.01m).
Brochures
Property Brochure- COUNCIL TAXA payment made to your local authority in order to pay for local services like schools, libraries, and refuse collection. The amount you pay depends on the value of the property.Read more about council Tax in our glossary page.
- Band: B
- PARKINGDetails of how and where vehicles can be parked, and any associated costs.Read more about parking in our glossary page.
- Yes
- GARDENA property has access to an outdoor space, which could be private or shared.
- Private garden
- ACCESSIBILITYHow a property has been adapted to meet the needs of vulnerable or disabled individuals.Read more about accessibility in our glossary page.
- Ask agent
Energy performance certificate - ask agent
Batterby Green, Hempton, NR21
Add an important place to see how long it'd take to get there from our property listings.
__mins driving to your place
Notes
Staying secure when looking for property
Ensure you're up to date with our latest advice on how to avoid fraud or scams when looking for property online.
Visit our security centre to find out moreDisclaimer - Property reference 4cbb4953-e026-45de-bedb-72b0bb50949d. The information displayed about this property comprises a property advertisement. Rightmove.co.uk makes no warranty as to the accuracy or completeness of the advertisement or any linked or associated information, and Rightmove has no control over the content. This property advertisement does not constitute property particulars. The information is provided and maintained by Sowerbys, Dereham. Please contact the selling agent or developer directly to obtain any information which may be available under the terms of The Energy Performance of Buildings (Certificates and Inspections) (England and Wales) Regulations 2007 or the Home Report if in relation to a residential property in Scotland.
*This is the average speed from the provider with the fastest broadband package available at this postcode. The average speed displayed is based on the download speeds of at least 50% of customers at peak time (8pm to 10pm). Fibre/cable services at the postcode are subject to availability and may differ between properties within a postcode. Speeds can be affected by a range of technical and environmental factors. The speed at the property may be lower than that listed above. You can check the estimated speed and confirm availability to a property prior to purchasing on the broadband provider's website. Providers may increase charges. The information is provided and maintained by Decision Technologies Limited. **This is indicative only and based on a 2-person household with multiple devices and simultaneous usage. Broadband performance is affected by multiple factors including number of occupants and devices, simultaneous usage, router range etc. For more information speak to your broadband provider.
Map data ©OpenStreetMap contributors.






