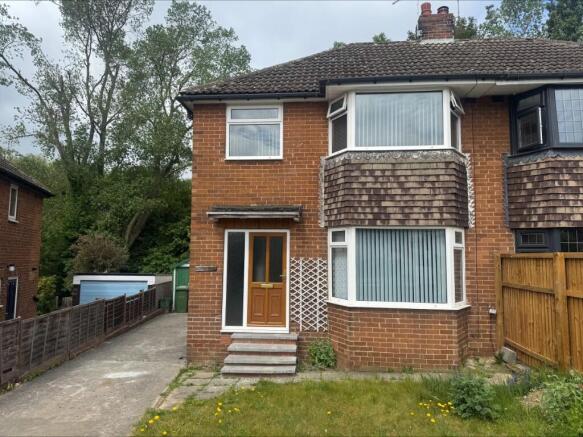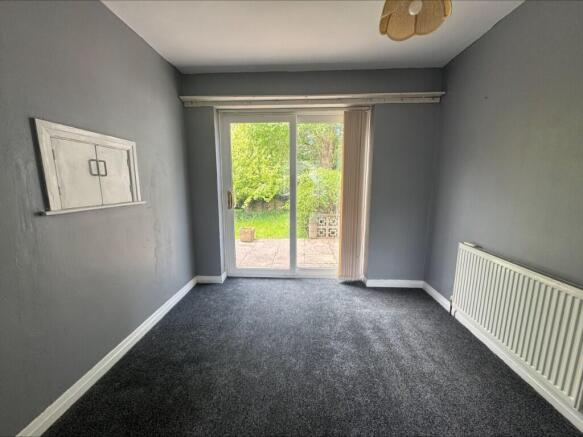Woolgreaves Drive, Wakefield, West Yorkshire, WF2

Letting details
- Let available date:
- Now
- Deposit:
- £1,383A deposit provides security for a landlord against damage, or unpaid rent by a tenant.Read more about deposit in our glossary page.
- Min. Tenancy:
- 6 months How long the landlord offers to let the property for.Read more about tenancy length in our glossary page.
- Let type:
- Long term
- Furnish type:
- Unfurnished
- Council Tax:
- Ask agent
- PROPERTY TYPE
Semi-Detached
- BEDROOMS
3
- BATHROOMS
1
- SIZE
Ask agent
Key features
- 3 Bedroom
- Modern Bathroom
- Dining Room
- Rear Garden
- Driveway Parking
- Sandal
- Ideal For Professionals
- Ideal for commuters
- Semi Detatched
- Council Tax Band: B
Description
Entrance Hallway
Upon entering the property, you are welcomed into a bright and spacious entrance hallway. From here, doors lead to the living room, dining room, and kitchen, while the staircase rises to the first floor. The hallway also provides access to an under-stairs storage cupboard, ideal for keeping shoes, coats, and everyday essentials.
Living Room
The living room is a large, comfortable space, beautifully decorated in neutral tones and featuring newly fitted carpets. A striking stone fireplace provides a charming focal point, while a large bay window at the front of the property allows natural light to pour in. The room is finished with a gas central heating radiator, creating a cosy and welcoming atmosphere.
Dining Room
Accessed via sliding doors from the living room, the dining room offers an ideal space for family meals or entertaining guests. Patio doors open directly onto the rear garden, offering lovely views and easy access to the outdoor space. A serving hatch connects the dining room to the kitchen, enhancing convenience. Like the living room, the dining area has been freshly decorated and benefits from brand-new carpets.
Kitchen
The kitchen is well-proportioned and functional, fitted with a range of floor and base units to provide plenty of storage and worktop space. It features a gas hob and oven, a 1.5 composite sink with stainless steel mixer tap, and a large built-in storage cupboard. The layout is practical and designed to accommodate all the needs of a busy household.
Bedroom One
Located at the front of the property, the master bedroom is a spacious double room featuring a large bay window that adds character and brightness. It includes fitted wardrobes and a built-in vanity unit, offering excellent storage options. The room is neutrally decorated and finished with a carpeted floor and gas central heating.
Bedroom Two
The second bedroom is also a generous double, overlooking the rear garden. It includes fitted wardrobes and a vanity unit, making it both stylish and functional. This room is similarly finished with neutral décor and carpeting, ensuring continuity throughout the home.
Bedroom Three
The third bedroom is a single room, ideal for use as a child's bedroom, nursery, or home office. It includes a useful built-in storage cupboard and is decorated in a light, neutral style with carpeted flooring and a gas central heating radiator.
Bathroom
The family bathroom is modern and well-appointed, fully tiled with tasteful complementary tones. It features a large double shower with sliding glass doors and an electric shower unit. A low flush WC and basin are integrated into a sleek vanity unit, while a towel radiator and built-in cupboard offer added convenience and storage.
Garden
To the rear, the property boasts a good-sized garden with a lawn and patio area-perfect for outdoor dining, relaxing, or gardening. The space is ideal for families and offers excellent potential for further landscaping. A detached garage provides useful additional storage or workshop space.
Driveway
To the front of the property, a private driveway provides off-street parking for up to three vehicles, adding to the overall convenience of this fantastic home.
This beautifully presented property in Sandal combines generous internal space with a great location, offering easy access to local amenities, schools, and transport links. Early viewing is highly recommended to fully appreciate everything this home has to offer.
To arrange a viewing, contact Move Now Properties today.
Reservation: £275
Rent: £1200
Deposit: £1383
EPC Rating: C70
Tenure: Freehold
Council Tax: Band C
Property Type: Semi Detached
Heating Type: Electric
Water Supply: Mains water supply
Sewage: Mains drainage
Gas Type: Mains gas
Electricity Supply: Mains electricity
All tenants are advised to visit the Ofcom website and open reach to gain information on broadband speed and mobile signal/coverage.
REPOSIT INSURANCE:
If you choose not to pay a traditional deposit, you can opt to take out deposit protection insurance. This will be offered to you upon completion of your references. Reposit offer a referral fee to ourselves for any insurance products taken by our clients. It is a completely optional service and if you prefer to pay a traditional deposit, simply advise the agent of this.
Please do not hesitate to contact us if you would like more information about Reposit.
Viewings
For further information or to arrange a viewing please contact our offices directly.
Free valuations
Considering selling or letting your property?
For a free valuation on your property please do not hesitate to contact us.
DISCLAIMER
To the best of our knowledge, the information contained within this website is accurate. Whilst we take reasonable care to ensure its accuracy, we cannot guarantee this and do not supply any warranty or representation of any kind in relation to the content.
The property available date shown on the advertisement is to be used as a guide only and may change. An actual tenancy start date will be agreed following completion of successful referencing.
- COUNCIL TAXA payment made to your local authority in order to pay for local services like schools, libraries, and refuse collection. The amount you pay depends on the value of the property.Read more about council Tax in our glossary page.
- Ask agent
- PARKINGDetails of how and where vehicles can be parked, and any associated costs.Read more about parking in our glossary page.
- Driveway
- GARDENA property has access to an outdoor space, which could be private or shared.
- Private garden
- ACCESSIBILITYHow a property has been adapted to meet the needs of vulnerable or disabled individuals.Read more about accessibility in our glossary page.
- Ask agent
Woolgreaves Drive, Wakefield, West Yorkshire, WF2
Add an important place to see how long it'd take to get there from our property listings.
__mins driving to your place
Notes
Staying secure when looking for property
Ensure you're up to date with our latest advice on how to avoid fraud or scams when looking for property online.
Visit our security centre to find out moreDisclaimer - Property reference 1236541. The information displayed about this property comprises a property advertisement. Rightmove.co.uk makes no warranty as to the accuracy or completeness of the advertisement or any linked or associated information, and Rightmove has no control over the content. This property advertisement does not constitute property particulars. The information is provided and maintained by MoveNow Properties, Wakefield. Please contact the selling agent or developer directly to obtain any information which may be available under the terms of The Energy Performance of Buildings (Certificates and Inspections) (England and Wales) Regulations 2007 or the Home Report if in relation to a residential property in Scotland.
*This is the average speed from the provider with the fastest broadband package available at this postcode. The average speed displayed is based on the download speeds of at least 50% of customers at peak time (8pm to 10pm). Fibre/cable services at the postcode are subject to availability and may differ between properties within a postcode. Speeds can be affected by a range of technical and environmental factors. The speed at the property may be lower than that listed above. You can check the estimated speed and confirm availability to a property prior to purchasing on the broadband provider's website. Providers may increase charges. The information is provided and maintained by Decision Technologies Limited. **This is indicative only and based on a 2-person household with multiple devices and simultaneous usage. Broadband performance is affected by multiple factors including number of occupants and devices, simultaneous usage, router range etc. For more information speak to your broadband provider.
Map data ©OpenStreetMap contributors.





