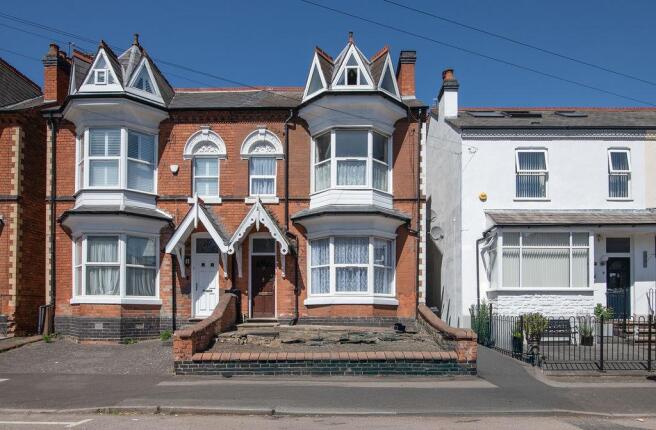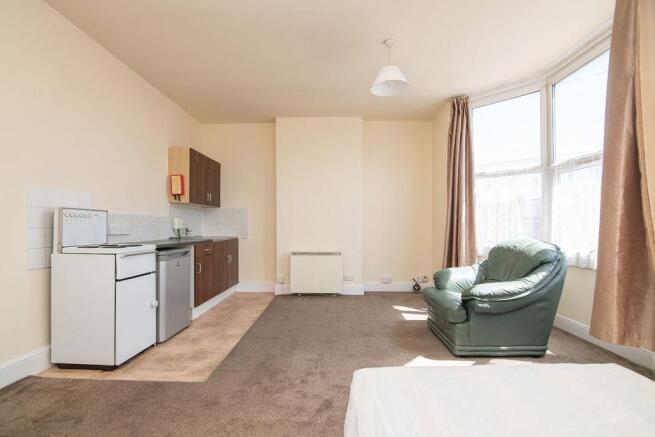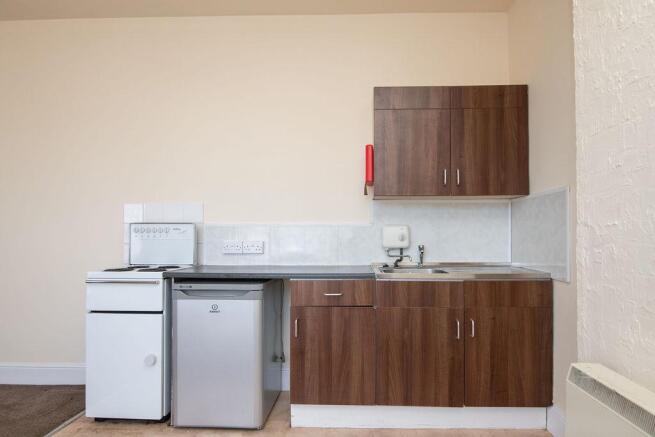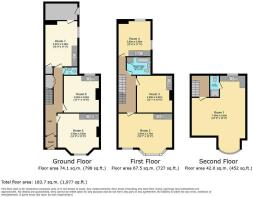Anderson Road, Birmingham

- PROPERTY TYPE
Semi-Detached
- BEDROOMS
7
- BATHROOMS
3
- SIZE
1,977 sq ft
184 sq m
- TENUREDescribes how you own a property. There are different types of tenure - freehold, leasehold, and commonhold.Read more about tenure in our glossary page.
Freehold
Key features
- FEATURING 6 STUDIO APARTMENTS ALONG WITH 1 WELL-APPOINTED SELF-CONTAINED APARTMENT
- EXCELLENT LOCATION
- NO UPWARD CHAIN !
- CURRENT INCOME £21,600 - POTENTIAL INCOME : £40,000
- EXCELLENT TRANSPORT LINKS
- GREAT INVESTOR OPPORTUNITY
- CLOSE TO LOCAL AMINITIES
- 2%+VAT BUYERS FEE APPLIES TO THIS SALE
- HMO LICENCE 7 HOUSEHOLDS or 8 PERSONS (Licence Number: R20168)
Description
Genie Homes are excited to represent Anderson Road in Birmingham, this impressive semi-detached house presents a remarkable investment opportunity. Spanning an expansive 1,977 square feet, the property boasts six well-proportioned studio apartments with two shared bathrooms and one spacious self-contained loft apartment en-suite, making it ideal for both residential and rental purposes. (Potential to add en-suite bathrooms to the studio rooms, offering scope to increase rental value and tenant desirability) The property benefits from a current HMO licence.
What truly sets this property apart is its unique this versatile layout not only caters to a variety of living arrangements but also offers significant income potential. Currently generating an income of £21,600, (4 units are presently occupied) the property has the capacity to yield up to £40,000, making it an attractive prospect for savvy investors.
The location benefits from excellent transport links, ensuring easy access to Birmingham's vibrant city centre and surrounding areas. This connectivity enhances the appeal for potential tenants, further solidifying the property's investment potential.
Moreover, the absence of an upward chain simplifies the purchasing process, allowing for a swift transition into ownership. Whether you are looking to expand your property portfolio or seeking a lucrative rental opportunity, this residence on Anderson Road is not to be missed. With its combination of spacious living, income potential, and prime location, it stands as a compelling choice for discerning buyers.
Property Description - Spacious Multi-Unit Investment Opportunity (property benefits from a current HMO licence 7 HOUSEHOLDS or 8
PERSONS .)
This expansive property spans an impressive 1,977 square feet and is thoughtfully arranged over three floors, each with its own distinct layout tailored to suit the needs of working professionals. With a total of six studio apartments, a self-contained unit, this residence presents a fantastic investment opportunity with strong rental potential.
Ground Floor
The ground floor comprises three generously sized studio apartments, a W/C, and access to a substantial rear garden.
Studio 5 (Front Aspect):
Large bay window, carpeted flooring, storage heater, ceiling light, kitchenette with base units and fridge freezer.
4.50m x 3.86m (14'9" x 12'8")
Studio 6 (Rear Aspect):
Double glazed window, carpeted flooring, storage heater, ceiling light, kitchenette with base units and fridge freezer.
4.00m x 3.82m (13'1" x 12'6")
Studio 7 (Rear Aspect):
Double glazed window, carpeted flooring, storage heater, ceiling light, kitchenette with base units.
4.57m x 3.48m (15'0" x 11'5")
Downstairs W/C:
Low-level W/C, wash basin, ceiling light.
Entrance Hall:
Provides access to Studios 5, 6, and 7, the W/C, and stairs leading to the first floor.
First Floor
The first floor hosts three additional studio apartments and a shared bathroom.
Studio 2 (Front Aspect):
Large bay window and additional window, carpeted flooring, storage heater, ceiling light, kitchenette with base units, fridge/freezer electric oven.
4.57m x 3.48m (15'0" x 11'5")
Studio 3 (Rear Aspect):
Double glazed window, carpeted flooring, storage heater, ceiling light, kitchenette with base units & fridge/freezer.
4.00m x 3.82m (13'1" x 12'6")
Studio 4 (Rear & Side Aspect):
Double glazed windows, carpeted flooring, storage heater, ceiling light, kitchenette with base units.
3.82m x 3.48m (12'6" x 11'5")
Bathroom:
Frosted side window, vinyl flooring, panelled bath with overhead shower, low-level W/C, wash basin, and ceiling light.
Second Floor – Self-Contained Loft Apartment
The top floor boasts a spacious self-contained loft apartment with en-suite bathroom, ideal for flexible living or as an additional rental unit.
Apartment 1
A bright and well-appointed space featuring double-glazed eaves windows to both front and rear aspects, carpeted flooring, storage heater, ceiling light, and ample power points. The open-plan layout includes a fitted kitchen with base units, electric oven, and fridge freezer, en-suite bathroom consist of shower, hand basin & low level w/c.
7.40m x 5.56m (24'3" x 18'3")
Key Features
Total floor area: 1,977 sq. ft.
6 modern studio apartments + 1 large self-contained loft apartment
Generous rear garden
Ideal layout for HMO or multi-let investment
Excellent rental yield potential
Council Tax Band D – Birmingham City Council
HMO Licensed (Licence Number: R20168)
EPC Valid until 14th May 2035
Area Description - Erdington - Erdington is a suburb of Birmingham, located in the West Midlands region of England. It is situated approximately 6 miles north of the city centre and is easily accessible by public transport, including buses and trains.
Erdington has a range of local amenities including supermarkets, restaurants, and shops. There are also several parks and green spaces in the area, including Erdington Park and the Sutton Park. The suburb has a number of cultural and recreational facilities, including the Erdington Library and the Erdington Leisure Centre.
Erdington boasts excellent transport links, making it a highly accessible location. The area benefits from its own railway station, as well as nearby Gravelly Hill station, both offering regular services to Birmingham City Centre and destinations across the West Midlands. A wide range of bus routes serve the suburb, providing convenient connections to Birmingham and Sutton Coldfield. For motorists, the area offers superb access to the M6, M5, and M42 motorways.
Buyer Fee And Reservation - Genie Homes pride ourselves on our simple and secure buying process.
This sale is subject to a 2% plus VAT Buyers Fee and this is based on the agreed sale price. (2% + buyer fee is payable in two instalments : the first to secure the property, and the second upon completion.)
Please contact us to arrange a viewing. We will ask you to provide proof of funds and photographic identification prior to attending, to make sure we cause minimal disruption to any tenants that may reside at the property.
Once you have viewed the property, we will ask you for feedback.
If you make an offer and it is accepted, the full 2% plus VAT is then applicable in order to take the property off the market within 2 working days of your offer.
Please note: Should the property purchase not complete, the reservation fee will be refundable in ONLY these circumstances;
1. The vendor has withdrawn from the sale
2. The vendor has not disclosed details regarding the property that affects mortgage-
ability. (For example, unforeseen significant structural movement as indicated by a structural survey.)
The benefits of a buyers fee to the buyer are:
- Properties are advertised at a reasonable purchase price in order to encourage a quick sale.
- This approach allows you to secure the property and start the conveyancing process
quickly.
- Reservation of the property removes the element of competitive bidding and also the possibility of being
gazumped.
- The risk of the sale falling through is minimized on both sides, buyers are committed financially and vendors know that buyers are serious.
All of these elements provide peace of mind from the outset, along with our personal and proactive approach.
We look forward to hearing from you soon.
Disclaimer - These particulars, whilst believed to be accurate are set out as a general guideline and do not constitute any part of an offer or contract. Intending Purchasers should not rely on them as statements of representation of fact, but must satisfy themselves by inspection or otherwise as to their accuracy. Please note that we have not tested any apparatus, equipment, fixtures, fittings or services including gas central heating and so cannot verify they are in working order or fit for their purpose. Furthermore, Solicitors should confirm moveable items described in the sales particulars and, in fact, included in the sale since circumstances do change during the marketing or negotiations. Although we try to ensure accuracy, if measurements are used in this listing, they may be approximate. Therefore if intending Purchasers need accurate measurements to order carpeting or to ensure existing furniture will fit, they should take such measurements themselves. Photographs are reproduced general information and it must not be inferred that any item is included for sale with the property.
Tenure - Freehold
Possession - Tenanted
Viewings - Strictly by appointment through Genie Homes
Brochures
Anderson Road, BirminghamBrochure- COUNCIL TAXA payment made to your local authority in order to pay for local services like schools, libraries, and refuse collection. The amount you pay depends on the value of the property.Read more about council Tax in our glossary page.
- Band: D
- PARKINGDetails of how and where vehicles can be parked, and any associated costs.Read more about parking in our glossary page.
- On street
- GARDENA property has access to an outdoor space, which could be private or shared.
- Yes
- ACCESSIBILITYHow a property has been adapted to meet the needs of vulnerable or disabled individuals.Read more about accessibility in our glossary page.
- Ask agent
Anderson Road, Birmingham
Add an important place to see how long it'd take to get there from our property listings.
__mins driving to your place
Get an instant, personalised result:
- Show sellers you’re serious
- Secure viewings faster with agents
- No impact on your credit score

Your mortgage
Notes
Staying secure when looking for property
Ensure you're up to date with our latest advice on how to avoid fraud or scams when looking for property online.
Visit our security centre to find out moreDisclaimer - Property reference 33901241. The information displayed about this property comprises a property advertisement. Rightmove.co.uk makes no warranty as to the accuracy or completeness of the advertisement or any linked or associated information, and Rightmove has no control over the content. This property advertisement does not constitute property particulars. The information is provided and maintained by Genie Homes, Birmingham. Please contact the selling agent or developer directly to obtain any information which may be available under the terms of The Energy Performance of Buildings (Certificates and Inspections) (England and Wales) Regulations 2007 or the Home Report if in relation to a residential property in Scotland.
*This is the average speed from the provider with the fastest broadband package available at this postcode. The average speed displayed is based on the download speeds of at least 50% of customers at peak time (8pm to 10pm). Fibre/cable services at the postcode are subject to availability and may differ between properties within a postcode. Speeds can be affected by a range of technical and environmental factors. The speed at the property may be lower than that listed above. You can check the estimated speed and confirm availability to a property prior to purchasing on the broadband provider's website. Providers may increase charges. The information is provided and maintained by Decision Technologies Limited. **This is indicative only and based on a 2-person household with multiple devices and simultaneous usage. Broadband performance is affected by multiple factors including number of occupants and devices, simultaneous usage, router range etc. For more information speak to your broadband provider.
Map data ©OpenStreetMap contributors.




