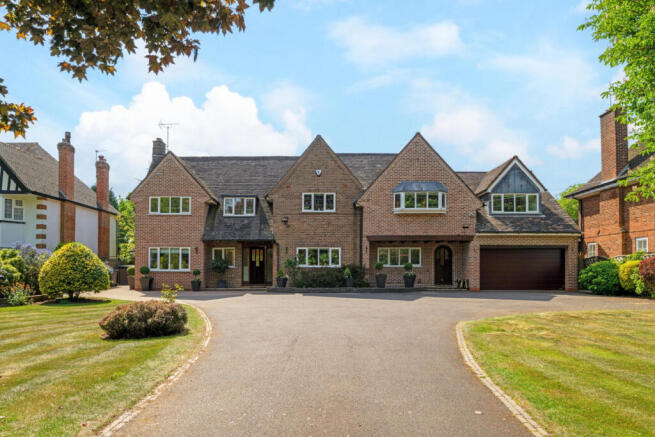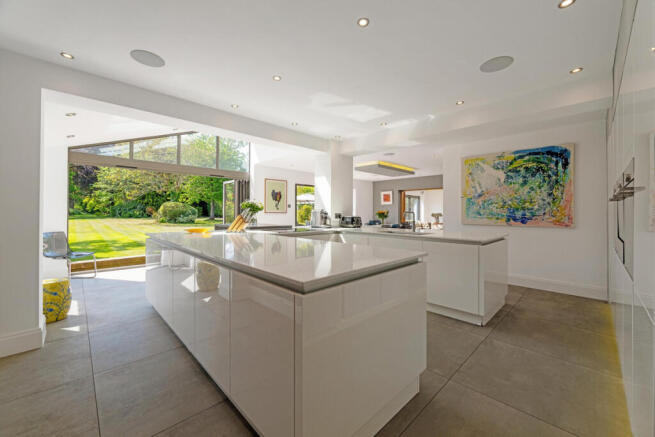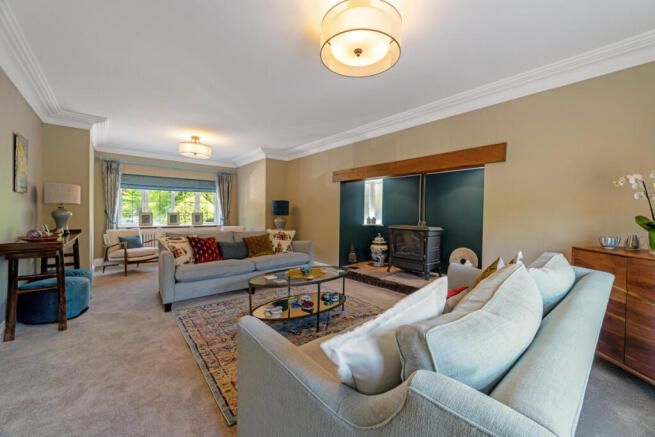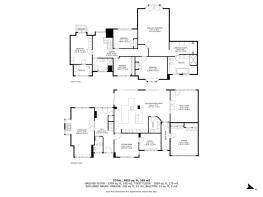Widney Manor Road, Solihull, West Midlands B91 3JJ

- PROPERTY TYPE
Detached
- BEDROOMS
5
- BATHROOMS
3
- SIZE
3,823 sq ft
355 sq m
- TENUREDescribes how you own a property. There are different types of tenure - freehold, leasehold, and commonhold.Read more about tenure in our glossary page.
Freehold
Key features
- Outstanding Detached Family Residence in a Prime Solihull Location with No Onward Chain
- Magnificent Open Plan Kitchen/Dining/Family Room
- Impressive Luxury Principal Bedroom Suite
- Four Further Excellent Double Bedrooms
- Exquisite Living Room, Dining Room and Study
- Recent Substantial Upgrades and Re-Decoration
- Exceptional Rear Terraces and Substantial Gardens
- Extensive Private Gated Driveway and Double Garage
- Excellently Located for Road, Rail and Air Travel
- The Property is Freehold | EPC Rating C | Council Tax Band H
Description
This exceptional home features an impressive and thoughtfully designed layout, ideal for modern family living and entertaining. The accommodation briefly comprises: a welcoming reception hall, elegant dining room, sophisticated living room, and a stunning open-plan kitchen, dining, and family area—truly the heart of the home. Additional highlights include a private study, stylish cloakroom, well-appointed laundry room, boot room, and an integrated double garage.
Upstairs, the fabulous principal suite is a luxurious retreat, complete with a spacious dressing room and a beautifully appointed en suite bathroom. There are four further generously proportioned double bedrooms, one of which also benefits from its own en suite, along with a stylishly presented family bathroom.
Outside, the property enjoys a generous, gated frontage and outstanding landscaped rear gardens, all within approximately one acre.
Full Description:
Located in a highly sought-after, prime Solihull location, just a short distance from the town centre, this exceptional home enjoys a rare position opposite open countryside, with pathways leading to the nature reserve and surrounding walks. The property is approached through smart wrought iron double gates and across a substantial driveway.
The residence is entered via an impressive, oversized oak front door, opening into a light and airy reception hall. Beautiful engineered oak flooring lends a warm, timeless sophistication, complemented by crisp white panelled walls that rise gracefully along the staircase. A stylish stair runner with smart stair rods enhances the sense of luxury, creating a striking focal point.
To the rear of the hall, exquisite oak-framed French doors allow light to flood through, offering a seamless view from front to back and framing a tantalising glimpse of the spectacular rear gardens. From this central space, all the principal reception rooms extend with elegance and flow.
Double doors open into the magnificent formal living room—a beautifully curated space exuding classic grandeur. Bathed in natural light from dual-aspect windows overlooking the front and rear, the room is anchored by a stunning inglenook fireplace, creating an inviting focal point, perfect for relaxed evenings or refined entertaining.
An expansive archway from the hall leads to an additional reception area, offering serene views across the private front gardens. This peaceful space flows into a bespoke home study, where hand-crafted oak storage and shelving blend functionality with style, and wide windows frame verdant garden views.
At the heart of the home lies the remarkable open-plan kitchen, dining, and family room—a triumph of contemporary design that has transformed the property into a showcase for modern family living.
The kitchen offers a perfect balance of practicality, elegance, and style, featuring high-end appliances and the latest in culinary innovation. Sleek quartz countertops form a central horseshoe layout, providing generous preparation space and ample under-counter storage. Premium features include a Franke stainless steel sink, Quooker boiling water tap, integrated dishwasher, and a wide induction hob with a state-of-the-art extractor. A full-height bank of integrated cabinetry discreetly houses the double ovens, microwave/grill, and fridge freezer, ensuring seamless storage and clean lines throughout.
The quartz breakfast bar offers an ideal setting for informal dining, while the expansive dining area comfortably accommodates a large freestanding table—perfect for family gatherings and entertaining. Two sets of bi-fold doors, large skylights, and full-height glass panels flood the space with natural light, creating a strong connection to the enchanting rear gardens and drawing the outdoors into the very heart of the home.
At the far end, the stylish family room continues the open-plan theme, with further bi-fold doors opening onto the sun-drenched terraces—an ideal space for relaxation or social occasions.
A spacious laundry room offers extensive storage, while the adjacent boot room—accessed via a second front entrance—provides a perfect day-to-day transition from outdoors to in, ideal for busy family life. From here, internal access leads into the integrated double garage, which features a premium Hörmann insulated remote-control door and houses the new high-pressure heating system and Worcester Bosch boiler, along with tailored storage solutions.
On the first floor, there are five double bedrooms, two of which benefit from en suites. The principal suite is particularly impressive—beautifully presented with chic, stylish wall coverings that contrast perfectly with elegant Amtico flooring and luxurious drapes, which frame the Juliette balcony enjoying fabulous views over the private rear gardens. A well-appointed dressing room leads off the bedroom and is fitted with an excellent range of built-in cabinetry and wardrobes. Adjacent to this is the luxury en suite bathroom.
The remaining four bedrooms are all immaculately presented, one with its own en suite, and all featuring built-in cabinetry.
The gardens of this exceptional home are a true highlight, extending to nearly an acre and offering a beautifully landscaped retreat that perfectly complements the property. Predominantly laid to lawn, the grounds are framed by mature trees and abundant shrubs, creating a constant sense of seclusion and serenity.
Outdoors
Carefully designed for both relaxation and entertaining, the outdoor space includes three distinct terraces, a long covered pergola draped with mature Clematis montana, grapevines, and honeysuckle, and a charming water garden. At its centre, a water feature is encased in a raised sleeper border, with a circular decked area nestled among ornamental grasses, bamboo, climbing roses, and vibrant acers—providing year-round interest.
A newly paved terrace provides further space for seating and houses the family hot tub, bordered by neat box hedging that subtly divides the garden into distinct zones. A beautifully raised lawn is separated from the terrace by timber sleepers, offering a gentle step up to this expansive area.
Throughout the garden, mature specimens such as copper beech, maple, magnolia, rhododendron, and cherry trees bring stature and seasonal beauty, while a large rockery and well-positioned storage sheds add practical appeal at the rear.
As evening falls, thoughtfully installed garden lighting illuminates the trees and landscaping, while the wooded area beyond the rear boundary enhances the sense of privacy and tranquillity. This garden offers a rare blend of grandeur, intimacy, and natural charm.
Services, Utilities & Property Information:
Utilities – Mains Electric, Water, Gas and Sewer
Property Type –Detached
Construction Type – Standard
Council Tax – Solihull
Parking – 2 car garage with Generous additional parking
Tenure: Freehold | EPC: C | Council Tax Band: H
Mobile phone coverage - 4G and 5G mobile signals available in the area - we advise you to check with your provider.
Internet connection - Ultrafast FTTP Broadband connection available - we advise you to check with your provider.
Disclaimer
All measurements are approximate and quoted in metric with imperial equivalents and for general guidance only and whilst every attempt has been made to ensure accuracy, they must not be relied on.
The fixtures, fittings and appliances referred to have not been tested and therefore no guarantee can be given and that they are in working order.
Internal photographs are reproduced for general information and it must not be inferred that any item shown is included with the property.
Whilst we carryout our due diligence on a property before it is launched to the market and we endeavour to provide accurate information, buyers are advised to conduct their own due diligence.
Our information is presented to the best of our knowledge and should not solely be relied upon when making purchasing decisions. The responsibility for verifying aspects such as flood risk, easements, covenants and other property related details rests with the buyer.
- COUNCIL TAXA payment made to your local authority in order to pay for local services like schools, libraries, and refuse collection. The amount you pay depends on the value of the property.Read more about council Tax in our glossary page.
- Ask agent
- PARKINGDetails of how and where vehicles can be parked, and any associated costs.Read more about parking in our glossary page.
- Yes
- GARDENA property has access to an outdoor space, which could be private or shared.
- Yes
- ACCESSIBILITYHow a property has been adapted to meet the needs of vulnerable or disabled individuals.Read more about accessibility in our glossary page.
- Ask agent
Widney Manor Road, Solihull, West Midlands B91 3JJ
Add an important place to see how long it'd take to get there from our property listings.
__mins driving to your place
Get an instant, personalised result:
- Show sellers you’re serious
- Secure viewings faster with agents
- No impact on your credit score
About Fine & Country, Birmingham
Fine & Country, 11 Brindley Place, Brunswick Square, Birmingham, B1 2LP

Your mortgage
Notes
Staying secure when looking for property
Ensure you're up to date with our latest advice on how to avoid fraud or scams when looking for property online.
Visit our security centre to find out moreDisclaimer - Property reference RX575832. The information displayed about this property comprises a property advertisement. Rightmove.co.uk makes no warranty as to the accuracy or completeness of the advertisement or any linked or associated information, and Rightmove has no control over the content. This property advertisement does not constitute property particulars. The information is provided and maintained by Fine & Country, Birmingham. Please contact the selling agent or developer directly to obtain any information which may be available under the terms of The Energy Performance of Buildings (Certificates and Inspections) (England and Wales) Regulations 2007 or the Home Report if in relation to a residential property in Scotland.
*This is the average speed from the provider with the fastest broadband package available at this postcode. The average speed displayed is based on the download speeds of at least 50% of customers at peak time (8pm to 10pm). Fibre/cable services at the postcode are subject to availability and may differ between properties within a postcode. Speeds can be affected by a range of technical and environmental factors. The speed at the property may be lower than that listed above. You can check the estimated speed and confirm availability to a property prior to purchasing on the broadband provider's website. Providers may increase charges. The information is provided and maintained by Decision Technologies Limited. **This is indicative only and based on a 2-person household with multiple devices and simultaneous usage. Broadband performance is affected by multiple factors including number of occupants and devices, simultaneous usage, router range etc. For more information speak to your broadband provider.
Map data ©OpenStreetMap contributors.




