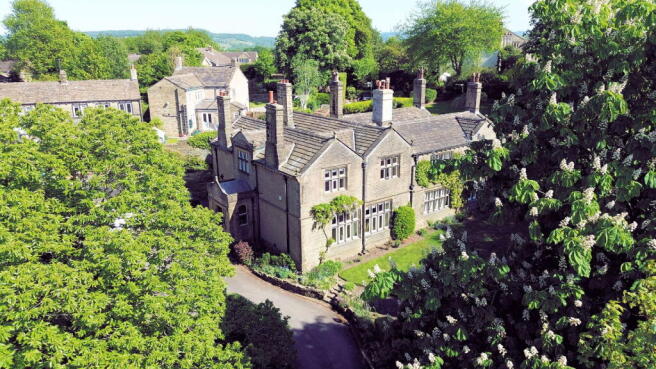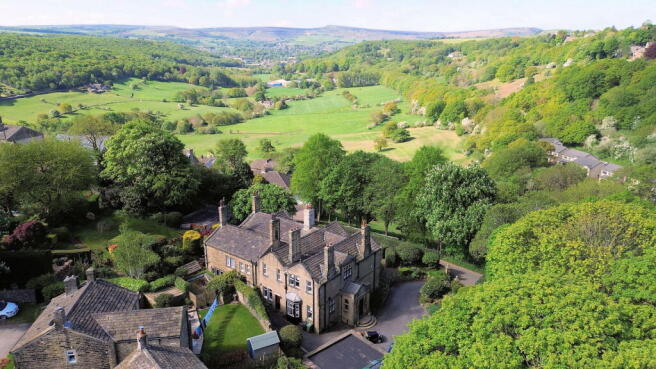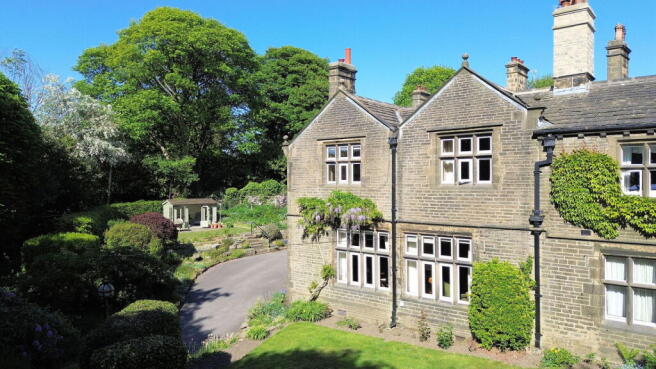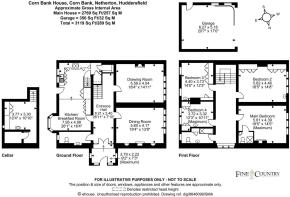Corn Bank, Netherton, Huddersfield, HD4 7DR
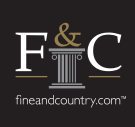
- PROPERTY TYPE
Character Property
- BEDROOMS
4
- BATHROOMS
2
- SIZE
3,000 sq ft
279 sq m
- TENUREDescribes how you own a property. There are different types of tenure - freehold, leasehold, and commonhold.Read more about tenure in our glossary page.
Freehold
Key features
- Stunning 19th Century Family Home
- Sympathetically Restored with Retained Period Features
- Spacious 4 Bedroom Accommodation - Approx. 3000sqft
- Generous Grounds Extending to 1/4 of an Acre
- Private Southwest Facing Gardens
- Parking & a Double Garage
- Open Plan Living Kitchen
- Sought After village Location
- Abundance of Local Facilities
- Open Countryside on the Doorstep
Description
A delightful 19th century home, set within private grounds extending to approximately ¼ of an acre, offering spacious accommodation with retained period features, sympathetically restored resulting in a wonderful family home displaying original charm and character.
Approached though a stone pillared entrance and a sweeping driveway which arrives at a courtyard providing off road parking and giving access to the double garage. The gardens enjoy a southwest facing aspect. A grand reception introduces the home and leads off to a cloakroom, living kitchen, drawing room and a dining room. A generous landing accesses four double bedrooms and two bathrooms.
Enjoying a sought-after location, positioned on the outskirts of the village, local services in abundance, open countryside on the doorstep offering an enviable outdoors lifestyle whilst Honley and Holmfirth are close by, and train services ensure convenient access throughout the country.
Ground Floor
Stone steps lead up to an oak door, which is set within an ornate carved stone surround opening to the reception porch which has a quarry tiled floor, stone mullion windows to two aspects and original oak panelling to the walls and ceiling. An internal door with inset leaded glass offers a glimpse through to the grand reception hall which provides an impressive introduction to the home. Features on display including deep skirting boards, ornate detailing to the walls, a picture rail and coving to the ceiling. An oak spindle staircase gives access to the first floor.
A cloakroom is presented with a traditionally styled two-piece suite, has windows to two aspects and is home to the central heating boiler.
The living kitchen form the hub of the home, a sociable room ideal for entertaining offering spacious accommodating flooded with natural light through a bay window to the dining area, which overlook the gardens whilst an additional window set to stone mullioned surrounds overlooks the rear aspect of the property. A stable style entrance door opens to the rear courtyard. This room has exposed floorboards, incorporates both a dining area and a kitchen which is presented with a comprehensive range of furniture with Corian worksurfaces incorporating a drainer and sink with mixer tap over. Set back into an original chimney breast with a tiled backdrop is an Aga, with the usual twin ovens and stainless steel covered hot plates, whilst a further complement of appliances includes a dishwasher and a fridge. There's a walk-in pantry, a useful storage cupboard beneath the stairs and access is gained to the cellar.
The dining room offers generous proportions, comfortably offering space for an eight-seat dining table, the room displaying features including deep skirting boards, a dado rail and ornate coving to the ceiling. Stone mullioned windows offer a delightful outlook over the front garden, there is a delightful solid oak parquet floor and a stunning marble fireplace which is home to a Victorian style, real flame cast iron place and delightful display niches to either side.
The drawing room enjoys a high ceiling height, a theme which continues, throughout, has deep skirting boards, ornate plaster work and cornice to the ceiling, there is an original cast iron radiator, windows set to stone mullioned surrounds stone and an Adam style fireplace to the chimney breast with marble tiled surround and hearth which is home to a real flame fire.
First Floor
A generous landing spans the centre of the home with a window overlooking the gardens, the space offering a delightful reading or study area.
There are four bedrooms, the principal double room positioned to the front aspect of the home with windows set to stone million surrounds commanding a view over the garden, the room displaying deep skirting boards, a brick fireplace, a traditional cast iron radiator and benefitting from an en-suite shower room presented with a three-piece suite.
There is an additional double bedroom to the front aspect of the home with a period correct wash hand basin with Art-Deco styled mirror above windows set to stone mullioned surrounds and built in wardrobes.
To the rear aspect of the home are two additional bedrooms, a double room with two windows, a sink and fitted cupboards whilst a generous single also has a window to the rear aspect.
The family bathroom is presented with a three-piece suite comprising a pedestal wash hand basin with mirror above, a high flush W.C, a porcelain bath with shower attachment and an airing cupboard. A frosted window and a traditionally styled radiator with heated Chrome towel surround.
Externally
Electronic wrought iron gates sit within original stone pillars and open to a sweeping driveway that arrives at a courtyard to the side aspect of the house, providing parking and gaining access to a double garage. To the front of the home a lawn garden is set within a hedged boundary with established flower beds. The driveway is flanked on either side by established borders presented with variation of colour whilst steps lead up to a privately enclosed lawned garden once again with established borders, hedged boundaries and a cedarwood summer house, fully insulated with Wi-Fi from the house offering a potential home office, with doors opening to a flagged patio which enjoys a southwest facing aspect. Stone paved walkways lead up to a kitchen garden with planted beds and a greenhouse whilst a path gives access onto the roof of the garage. To the rear of the house a lean-to outbuilding incorporates a wood store and W.C.
The double garage has power and lighting, original sliding doors, windows to the side and a personal access door to the side.
Additional Information
A Freehold property with mains gas, water, electricity and drainage. Council Tax Band - F. EPC Rating - E. Fixtures and fitting by separate negotiation.
Directions
From Meltham Road (B6108). Turn onto Moor Lane and then right onto Netherton Fold before turning left onto Corn Bank. The property is on the left.
Agents Notes
1967 & MISDESCRIPTION ACT 1991 - When instructed to market this property every effort was made by visual inspection and from information supplied by the vendor to provide these details which are for description purposes only. Certain information was not verified, and we advise that the details are checked to your personal satisfaction. In particular, none of the services or fittings and equipment have been tested nor have any boundaries been confirmed with the registered deed plans. Fine & Country or any persons in their employment cannot give any representations of warranty whatsoever in relation to this property and we would ask prospective purchasers to bear this in mind when formulating their offer. We advise purchasers to have these areas checked by their own surveyor, solicitor and tradesman. Fine & Country accept no responsibility for errors or omissions. These particulars do not form the basis of any contract nor constitute any part of an offer of a contract.
All measurements are approximate and quoted in metric with imperial equivalents and for general guidance only and whilst every attempt has been made to ensure accuracy, they must not be relied on. The fixtures, fittings and appliances referred to have not been tested and therefore no guarantee can be given and that they are in working order. Internal photographs are reproduced for general information and it must not be inferred that any item shown is included with the property.
Brochures
Brochure 1- COUNCIL TAXA payment made to your local authority in order to pay for local services like schools, libraries, and refuse collection. The amount you pay depends on the value of the property.Read more about council Tax in our glossary page.
- Band: F
- PARKINGDetails of how and where vehicles can be parked, and any associated costs.Read more about parking in our glossary page.
- Garage
- GARDENA property has access to an outdoor space, which could be private or shared.
- Patio,Private garden
- ACCESSIBILITYHow a property has been adapted to meet the needs of vulnerable or disabled individuals.Read more about accessibility in our glossary page.
- No wheelchair access
Corn Bank, Netherton, Huddersfield, HD4 7DR
Add an important place to see how long it'd take to get there from our property listings.
__mins driving to your place
Get an instant, personalised result:
- Show sellers you’re serious
- Secure viewings faster with agents
- No impact on your credit score
About Fine & Country, Huddersfield
Unit 2 Former Council Offices, Eastgate, Honley, Holmfirth HD9 6PA



Your mortgage
Notes
Staying secure when looking for property
Ensure you're up to date with our latest advice on how to avoid fraud or scams when looking for property online.
Visit our security centre to find out moreDisclaimer - Property reference S1321210. The information displayed about this property comprises a property advertisement. Rightmove.co.uk makes no warranty as to the accuracy or completeness of the advertisement or any linked or associated information, and Rightmove has no control over the content. This property advertisement does not constitute property particulars. The information is provided and maintained by Fine & Country, Huddersfield. Please contact the selling agent or developer directly to obtain any information which may be available under the terms of The Energy Performance of Buildings (Certificates and Inspections) (England and Wales) Regulations 2007 or the Home Report if in relation to a residential property in Scotland.
*This is the average speed from the provider with the fastest broadband package available at this postcode. The average speed displayed is based on the download speeds of at least 50% of customers at peak time (8pm to 10pm). Fibre/cable services at the postcode are subject to availability and may differ between properties within a postcode. Speeds can be affected by a range of technical and environmental factors. The speed at the property may be lower than that listed above. You can check the estimated speed and confirm availability to a property prior to purchasing on the broadband provider's website. Providers may increase charges. The information is provided and maintained by Decision Technologies Limited. **This is indicative only and based on a 2-person household with multiple devices and simultaneous usage. Broadband performance is affected by multiple factors including number of occupants and devices, simultaneous usage, router range etc. For more information speak to your broadband provider.
Map data ©OpenStreetMap contributors.
