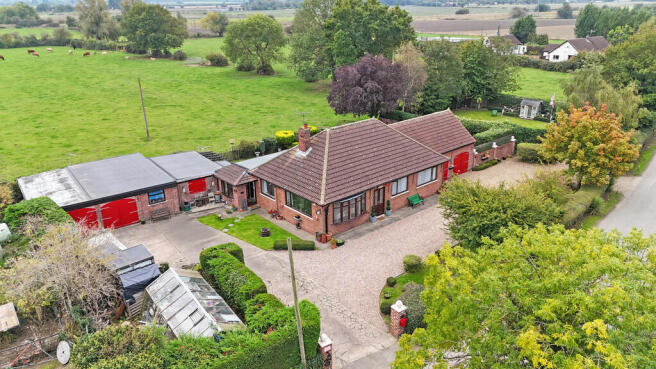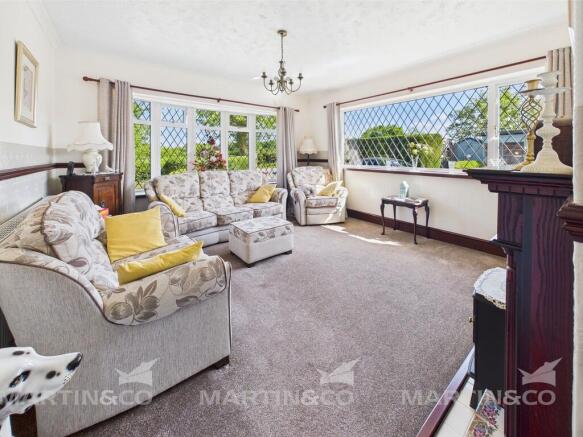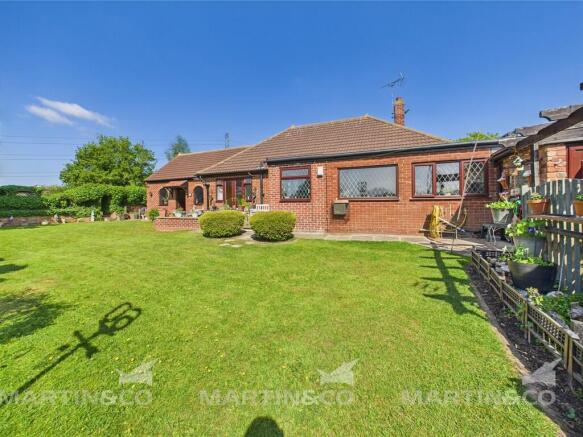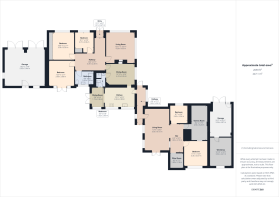
5 bedroom detached bungalow for sale
Willow Bridge Lane , Moss

- PROPERTY TYPE
Detached Bungalow
- BEDROOMS
5
- BATHROOMS
2
- SIZE
Ask agent
- TENUREDescribes how you own a property. There are different types of tenure - freehold, leasehold, and commonhold.Read more about tenure in our glossary page.
Freehold
Key features
- Detached Bungalow
- Five Bedrooms
- Two Living Rooms
- Dining Room
- Sun Room
- Sitting on approx 1/3 acre
- Scenic Views
- County Location
- Virtual Tour Available
Description
More than just a bungalow, this unique home offers an impressive amount of space, featuring seven reception rooms including a grand living room perfect for entertaining, a built-in bar, wine room, and a games room. The versatile layout also includes two entrance hallways, a second living room, kitchen, sunroom, separate dining room, five well-proportioned bedrooms, and two bathrooms.
Externally, the property continues to impress with beautifully landscaped gardens designed for outdoor living. Enjoy multiple patios, seating areas, a BBQ space, and the peace of rural surroundings-complete with friendly visits from neighbouring cows!
For those in need of storage or workspace, the property offers a single garage with workshop, a double garage, and a multi-car driveway.
Viewing is strictly by appointment only. Contact the office today to arrange your private tour of this exceptional countryside retreat.
HALLWAY 4' 9" x 17' 2" (1.45m x 5.24m) One of two entrance hallways
LIVING ROOM 12' 0" x 20' 2" (3.66m x 6.15m) A truly impressive entertaining space, this grand living room features a beautiful fireplace with an elegant fire, creating a warm and inviting atmosphere. The room flows seamlessly into a built-in bar and dedicated wine room, with convenient access to the games room-perfect for hosting guests or enjoying quiet evenings at home. Two large windows and French doors frame stunning countryside views, flooding the space with natural light and providing a seamless connection to the outdoors.
BAR 6' 0" x 13' 5" (1.85m x 4.10m) Love entertaining? You'll adore having your own built-in bar at the heart of the action.
WINE ROOM 6' 2" x 7' 1" (1.89m x 2.18m) A dedicated wine room offers the perfect space for storing and showcasing your collection.
BEDROOM 8' 7" x 8' 4" (2.63m x 2.56m) Wake up to stunning countryside views from this generously sized double bedroom.
BEDROOM 11' 0" x 12' 0" (3.36m x 3.67m) A well-proportioned single bedroom, ideal for a child's room, guest space, or home office.
GAMES ROOM 8' 4" x 17' 0" (2.56m x 5.20m) Part of the garage has been cleverly converted by the current owner into a fantastic games room, offering additional versatile living space.
SINGLE GARAGE 10' 7" x 15' 11" (3.24m x 4.87m) Single garage
WORKSHOP 10' 10" x 13' 9" (3.32m x 4.21m) To the rear of the single garage, you'll find a practical workshop-ideal for hobbies, DIY projects, or additional storage.
KITCHEN 13' 11" x 9' 5" (4.26m x 2.88m) At the heart of the home lies the kitchen, featuring a stylish range of white wall and base units that provide ample storage, beautifully complemented by cream worktops.
The space comfortably accommodates a fridge/freezer and a large range cooker, with plumbing conveniently installed for a washing machine. Two large windows frame stunning countryside views, flooding the kitchen with natural light and creating a bright, welcoming atmosphere.
SUN ROOM 5' 8" x 9' 4" (1.75m x 2.86m) Open to the kitchen is a charming sunroom, ideal for enjoying breakfast or casual meals. French doors open directly onto the beautifully landscaped gardens, creating a seamless flow between indoor and outdoor living.
SHOWER ROOM 4' 11" x 6' 8" (1.52m x 2.05m) Shower room featuring a WC, pedestal sink, and a walk-in shower for convenience and comfort.
DINING ROOM 13' 10" x 10' 0" (4.23m x 3.06m) A separate dining room just off the kitchen, featuring a charming fireplace perfect for intimate meals and gatherings.
HALLWAY 14' 4" x 8' 2" (4.39m x 2.49m) A generously sized entrance hallway provides easy access to all areas of the property, creating a welcoming first impression.
LIVING ROOM 13' 11" x 14' 11" (4.26m x 4.55m) A second living room at the front of the property, featuring double windows that frame stunning views. The room is enhanced by a charming fireplace with a cozy open fire, creating a warm and inviting atmosphere.
BEDROOM 8' 11" x 9' 8" (2.73m x 2.95m) Double bedroom
BEDROOM 10' 0" x 12' 11" (3.06m x 3.95m) Double bedroom with built in wardrobes
BEDROOM 12' 0" x 12' 0" (3.66m x 3.68m) A spacious double bedroom featuring French doors that open onto the beautifully landscaped gardens, offering stunning views to wake up to each morning.
BATHROOM 8' 9" x 6' 6" (2.69m x 1.99m) Main bathroom featuring a classic white three-piece suite, complete with an over-bath shower for added convenience.
DOUBLE GARAGE 19' 5" x 17' 8" (5.93m x 5.40m) Double garage, with double doors and arch windows.
Agents are required by law to conduct anti-money laundering checks on all those buying a property. We outsource the initial checks to a partner supplier Coadjute who will contact you once you have had an offer accepted on a property you wish to buy. The cost of these checks is £54 inc vat This is a non-refundable fee. These charges cover the cost of obtaining relevant data, any manual checks and monitoring which might be required. This fee will need to be paid and the checks completed in advance of the office issuing a memorandum of sale on the property you would like to buy.
- COUNCIL TAXA payment made to your local authority in order to pay for local services like schools, libraries, and refuse collection. The amount you pay depends on the value of the property.Read more about council Tax in our glossary page.
- Band: D
- PARKINGDetails of how and where vehicles can be parked, and any associated costs.Read more about parking in our glossary page.
- Garage,Off street
- GARDENA property has access to an outdoor space, which could be private or shared.
- Yes
- ACCESSIBILITYHow a property has been adapted to meet the needs of vulnerable or disabled individuals.Read more about accessibility in our glossary page.
- Ask agent
Willow Bridge Lane , Moss
Add an important place to see how long it'd take to get there from our property listings.
__mins driving to your place
Get an instant, personalised result:
- Show sellers you’re serious
- Secure viewings faster with agents
- No impact on your credit score
Your mortgage
Notes
Staying secure when looking for property
Ensure you're up to date with our latest advice on how to avoid fraud or scams when looking for property online.
Visit our security centre to find out moreDisclaimer - Property reference 100532004489. The information displayed about this property comprises a property advertisement. Rightmove.co.uk makes no warranty as to the accuracy or completeness of the advertisement or any linked or associated information, and Rightmove has no control over the content. This property advertisement does not constitute property particulars. The information is provided and maintained by Martin & Co, Doncaster. Please contact the selling agent or developer directly to obtain any information which may be available under the terms of The Energy Performance of Buildings (Certificates and Inspections) (England and Wales) Regulations 2007 or the Home Report if in relation to a residential property in Scotland.
*This is the average speed from the provider with the fastest broadband package available at this postcode. The average speed displayed is based on the download speeds of at least 50% of customers at peak time (8pm to 10pm). Fibre/cable services at the postcode are subject to availability and may differ between properties within a postcode. Speeds can be affected by a range of technical and environmental factors. The speed at the property may be lower than that listed above. You can check the estimated speed and confirm availability to a property prior to purchasing on the broadband provider's website. Providers may increase charges. The information is provided and maintained by Decision Technologies Limited. **This is indicative only and based on a 2-person household with multiple devices and simultaneous usage. Broadband performance is affected by multiple factors including number of occupants and devices, simultaneous usage, router range etc. For more information speak to your broadband provider.
Map data ©OpenStreetMap contributors.





