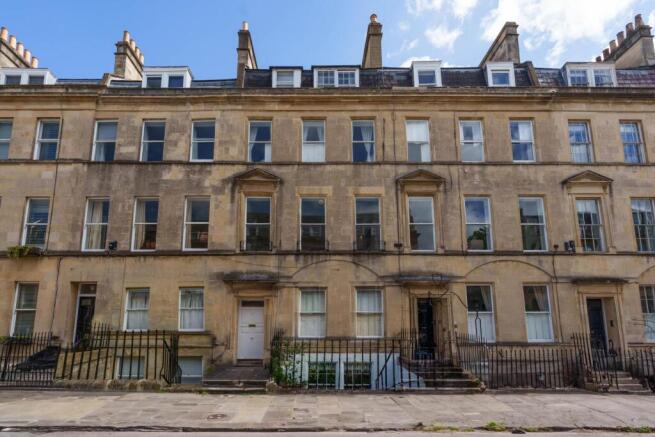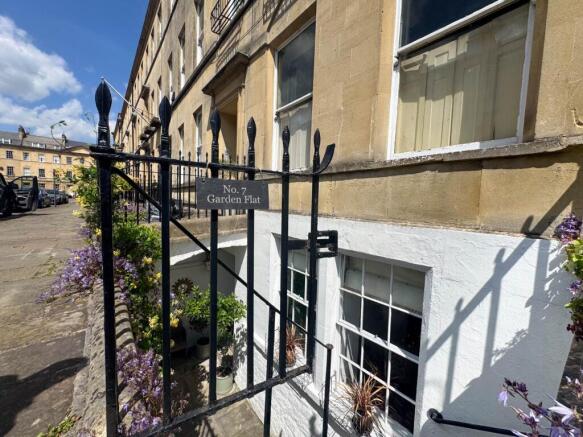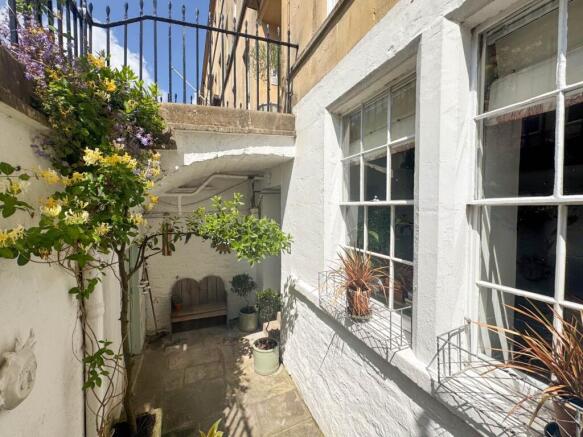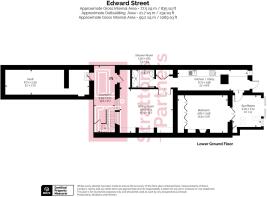
Edward Street, Bath
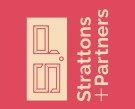
- PROPERTY TYPE
Apartment
- BEDROOMS
1
- BATHROOMS
1
- SIZE
835 sq ft
78 sq m
Key features
- Grade II listed garden apartment
- Private entrance, vault and walled rear garden
- Impressive sitting room with Ashlar fireplaces and sash windows
- Refurbished high quality shower room
- Kitchen & utility space
- Glazed rear extension to private garden
- Well proportioned double bedroom with fireplace and fitted wardrobes
- Prime location in central Bath
- Tastefully decorated throughout
- No onward chain
Description
This impressive garden apartment with its own private entrance and vault has quality written all over it. A wrought iron gate from the pavement of Edward Street takes you down some steps to a courtyard and three vaults. One of the vaults is for the private use of the apartment, one is a common vault shared by the residents in the building and is rather useful for bicycle storage with the third vault owned by the freeholder.
Once inside, the entrance leads into a fabulous sitting room with large Ashlar fireplaces to the side wall and two front sash windows to the sunken courtyard. It feels very private. High quality sisal flooring has recently been fitted that blends in with the natural stone of the fireplace and the tasteful decor. A hall from the sitting room has built in cupboards en-route to the kitchen with aperture to the utility, both with porcelain floor tiles, where you can enter the walled private garden. A light and bright sun/dining room extension off the utility is a nice space with double glazed patio sliding doors to the private garden. You access the bedroom from the extension which is a generous double with attractive period fireplace, new wool carpet and fitted wardrobes and cupboards. The shower room has recently been refurbished with a glazed walk in shower enclosure and a quality finish throughout.
The private walled garden to the rear is a real stand out selling point of the property with a patio seating area and raised plant & shrub borders. The garden is the perfect retreat away from the hustle and bustle of Bath city centre that is literally on your doorstep.
Leasehold Property: The property is a leasehold property, as such the following information is given as a guide, and should be checked by your solicitor.
Tenure: Leasehold, residue of a 999 year lease from 1986.
Managing Agent: 7 Edward Street Bathwick Management Co Ltd
Annual service charge: Circa £1000 per annum
Ground rent of £30 per annum.
AGENTS NOTE: The owner informs us that the building had significant work carried out to both the rear elevation and roof in August 2023. This included the painting of the external windows, door and downpipes to the rear elevation as well as some remedial roofing work to both the main roof of the building and to the roof to the extended sun/dining room that is part of the garden apartment for sale.
Front Courtyard - 19'5" (5.92m) x 6'5" (1.96m)
Steps and railings from Edward Street pavement to flagstone floor courtyard. Private entrance door to flat with motion sensor light point. Access to both private and communal vaults. Bay tree. Potted clematis. Gas meter.
Entrance
Marble floor tiles. Radiator. Opening to sitting room.
Sitting Room - 16'9" (5.11m) x 13'7" (4.14m)
Two sash windows to front. Brand new textured Sisal flooring from Capital Carpets. Large ashlar fireplaces with working fire and slate hearth. Column radiator. Ceiling rose. Glazed double doors to inner hall/lobby.
Inner Hall
Built-in double doored shelved cupboards. Opening to kitchen and door to shower room.
Shower Room - 7'1" (2.16m) x 5'4" (1.63m)
Glazed walk in shower enclosure with fixed and railed shower attachments. Porcelain floor tiles. Wall mounted hand basin with drawers under. Heated towel rail. LLWC. Recess lights. Extractor fan.
Kitchen / Utility - 22'0" (6.71m) x 6'6" (1.98m)
Casement rear window. Door to rear garden. Porcelain floor tiles. Pendant light points. Laminate worktops with wooden edging. Inset double sink and drainer with swan neck tap and spray attachment. Glossy off white kitchen cupboards and drawers. Smeg gas hob and electric oven with industrial style extractor over. Below counter fitted fridge with freezer compartment. Drinks fridge. Vaillant gas boiler. Heated towel rail. Plumbing for washing machine and dishwasher. Glazed door to extended sun/dining room.
Extended Sun Room / Dining Room - 10'0" (3.05m) x 9'0" (2.74m)
Engineered oak flooring. Double glazed sliding patio doors to garden. Fixed double glazed floor to ceiling windows. Double glazed velux windows to side and rear. Two column radiators. Built in storage cupboard to corner. Glazed double doors to bedroom.
Bedroom - 15'9" (4.8m) x 11'8" (3.56m)
Glazed double doors to extended sun/dining room. Luxurious `Ideal Home` thick wool carpet. Three sets of double doored built in wardrobes with shelving. Decorative period fireplace with stone surround and slate hearth. Alcove recess and shelving. Radiator.
Private Rear Garden - 21'0" (6.4m) Approx x 21'0" (6.4m) Approx
Walls to sides and rear. Patio seating area with raised shrub and flower borders. Established rose bush, wisteria and jasmine to rear wall. External power sockets. Water tap. Sliding patio doors to sun/dining room. Door to kitchen utility.
what3words /// window.spins.focus
Notice
Please note we have not tested any apparatus, fixtures, fittings, or services. Interested parties must undertake their own investigation into the working order of these items. All measurements are approximate and photographs provided for guidance only.
Brochures
Web Details- COUNCIL TAXA payment made to your local authority in order to pay for local services like schools, libraries, and refuse collection. The amount you pay depends on the value of the property.Read more about council Tax in our glossary page.
- Band: C
- PARKINGDetails of how and where vehicles can be parked, and any associated costs.Read more about parking in our glossary page.
- Ask agent
- GARDENA property has access to an outdoor space, which could be private or shared.
- Private garden
- ACCESSIBILITYHow a property has been adapted to meet the needs of vulnerable or disabled individuals.Read more about accessibility in our glossary page.
- Ask agent
Edward Street, Bath
Add an important place to see how long it'd take to get there from our property listings.
__mins driving to your place
Explore area BETA
Bath
Get to know this area with AI-generated guides about local green spaces, transport links, restaurants and more.
Get an instant, personalised result:
- Show sellers you’re serious
- Secure viewings faster with agents
- No impact on your credit score
Your mortgage
Notes
Staying secure when looking for property
Ensure you're up to date with our latest advice on how to avoid fraud or scams when looking for property online.
Visit our security centre to find out moreDisclaimer - Property reference 941_STPL. The information displayed about this property comprises a property advertisement. Rightmove.co.uk makes no warranty as to the accuracy or completeness of the advertisement or any linked or associated information, and Rightmove has no control over the content. This property advertisement does not constitute property particulars. The information is provided and maintained by Strattons and Partners, Bath. Please contact the selling agent or developer directly to obtain any information which may be available under the terms of The Energy Performance of Buildings (Certificates and Inspections) (England and Wales) Regulations 2007 or the Home Report if in relation to a residential property in Scotland.
*This is the average speed from the provider with the fastest broadband package available at this postcode. The average speed displayed is based on the download speeds of at least 50% of customers at peak time (8pm to 10pm). Fibre/cable services at the postcode are subject to availability and may differ between properties within a postcode. Speeds can be affected by a range of technical and environmental factors. The speed at the property may be lower than that listed above. You can check the estimated speed and confirm availability to a property prior to purchasing on the broadband provider's website. Providers may increase charges. The information is provided and maintained by Decision Technologies Limited. **This is indicative only and based on a 2-person household with multiple devices and simultaneous usage. Broadband performance is affected by multiple factors including number of occupants and devices, simultaneous usage, router range etc. For more information speak to your broadband provider.
Map data ©OpenStreetMap contributors.
