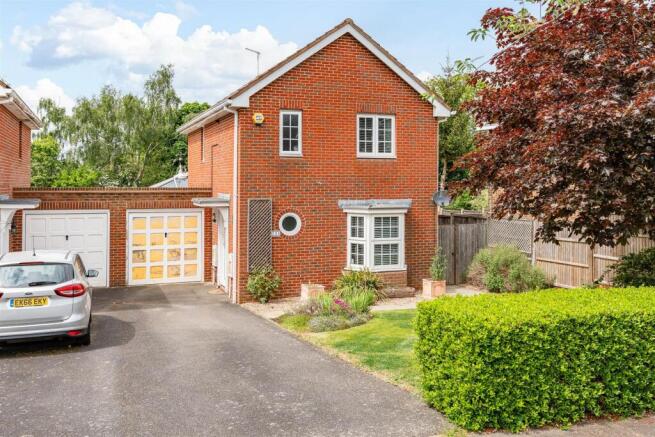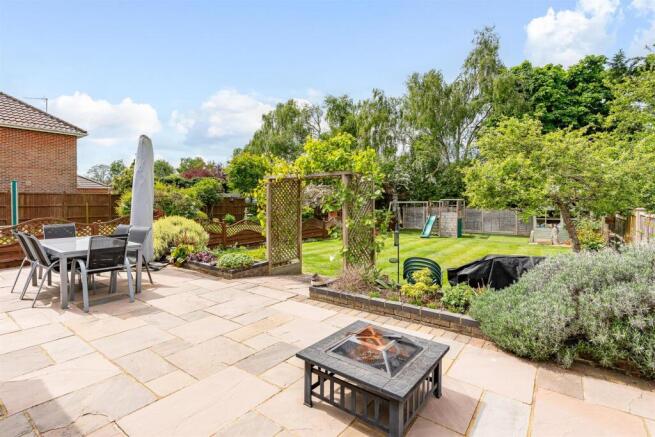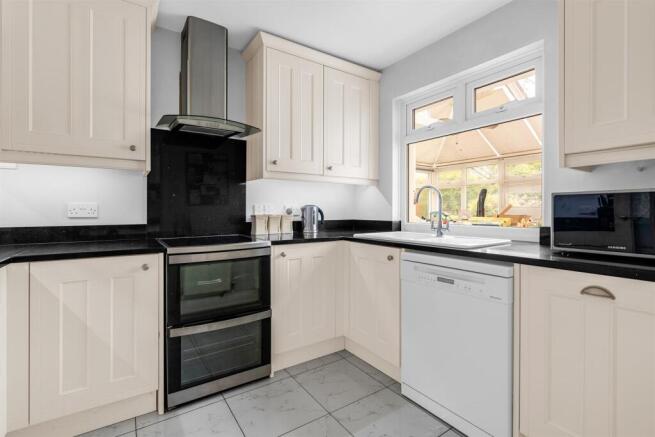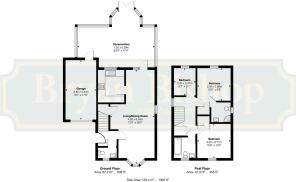3 bedroom detached house for sale
Longcroft Lane, Welwyn Garden City

- PROPERTY TYPE
Detached
- BEDROOMS
3
- BATHROOMS
2
- SIZE
1,393 sq ft
129 sq m
- TENUREDescribes how you own a property. There are different types of tenure - freehold, leasehold, and commonhold.Read more about tenure in our glossary page.
Freehold
Key features
- Central Welwyn Garden City location
- Detached family home
- 3 bedroom, 2 bathroom
- Stunning conservatory
- Garage
- Off-street parking
Description
Bryan Bishop and Partners are delighted to bring to the market this lovely three bedroom, two bathroom detached family home just a few minutes from the centre of Welwyn Garden City. This attractive property boasts plenty of off street parking, an attached garage, Hive central heating and a substantial open plan living/dining room that leads into a stunning and very large conservatory, running right across the rear of the house.
Accommodation:
The pretty front door, with protective canopy above it, opens into a neat entrance hall, from which the stairs climb to the first floor and doors open into the spacious living/dining room and the perfectly placed guest cloakroom.
The living/dining room is a wonderful open space that runs the full depth of the house, giving extensive flexibility as to how you best use the room to suit your specific needs. Abundant daylight pours in through the pretty bay window to the front, another window to the side and a further window to the rear adjacent to a glazed panel door opening into the conservatory. The room is comfortably large enough to multi-task as a living room and dining room should you wish it to, but the huge conservatory to the rear adds so much more usable space that you will be spoilt for choice when it comes to each room layout and which role you would like them to fulfil.
Set within the corner of the house is the kitchen, another light, bright room thanks to the large window that looks out into the conservatory. The kitchen is fully fitted with a range of wall and floor mounted cupboards, providing ample storage as well as generous food preparation areas on the spacious worktops that line the perimeter. A neat ergonomic layout keeps everything you need readily to hand, and there is a full range of integrated appliances, along with floor space for some free standing items.
The kitchen is easily large enough to cater for your family's needs, but the substantial floor space throughout the ground floor also presents an opportunity, subject to the necessary consents, to expand the kitchen into the dining area, offering a more open arrangement for the kitchen, perhaps with a nice breakfast bar, leaving part of the conservatory to provide a wonderful environment for a formal dining area. Running the full width of the house, and part way across the rear of the garage also, with a useful direct entrance into the rear of the garage, is the absolutely superb conservatory. As well as being a very spacious room, at twenty-three feet long by over seventeen feet deep, this room is a beautiful design, and constructed with a breathtaking attention to detail, including ceiling fans, shaped blinds and a gorgeous bay shaped central section with double doors out into the garden. Multiple different roof lines, along with complex shaped glass panels, create what is effectively your very own cathedral of glass, a view you will never tire of looking at and will always be filled with wonder every time you see it. There are myriad opportunities for you just within this room, as its size and well proportioned shape imbues it with the innate ability to effortlessly perform multiple functions at the same time. It is very easy to imagine a lazy afternoon spent in the warm west facing garden, coming in to a suite of comfortable chairs and sofas as the sun starts to set, then enjoying a fabulous dinner together with friends and family as night falls and the conservatory lights come on. What a stunning room !
Upstairs there is a nice upper hallway, galleried over the stairs and well lit by a side facing window, from which doors lead into each of the three bedrooms and the fully tiled family bathroom, which has a bath fitted with a shower attachment and screen. Two of the bedrooms are comfortably doubles in size and both benefit from built in storage cupboards. The rear facing bedroom also has a fully tiled en suite shower room.
Exterior:
The pretty frontage has a good driveway with parking for multiple cars, leading up to the garage. The front garden is a balanced mix of lawn and flower beds with a mature hedge offering a lovely soft boundary to the pavement. If needed, this area could easily be altered to provide additional private parking. Across the front of the house a paved pathway leads to a lockable gate that opens into a side courtyard and gives access directly into the rear garden. To the rear is a capacious full width paved patio that blends in around the attractive shape of the conservatory, giving abundant space for relaxing, entertaining and dining outside. Flanked by brick built raised beds, a lovely grape vine arch leads you into the rest of the garden which has a good sized lawn, edged by flower borders, and a neat potting shed at the far boundary. An all round perfect family space, the garden is secure and enclosed, so is ideal for pets and children.
Location:
This property is perfectly located in a quiet residential area in the ever popular Welwyn Garden City, enjoying a peaceful location yet within a few minutes of the city centre with its extensive shopping areas, restaurants, bars and mainline railway station, from which regular and frequent services run north and south. London is an easy commute, with Kings Cross station just 25 minutes away. It also benefits from being close to all other local amenities including the Gosling Sports Centre, doctors, dentists and renowned schooling for all ages. Despite its residential location it remains within easy access of the motorway network via the A1(M).
Buyers Information
In order to comply with the UK's Anti Money Laundering (AML) regulations, Bryan Bishop and Partners are required to confirm the identity of all prospective buyers once an offer being accepted. We use a third party, Identity Verification System to do so and there is a nominal charge of £48 (per person) including VAT for this service.
Brochures
Longcroft Lane, Welwyn Garden City- COUNCIL TAXA payment made to your local authority in order to pay for local services like schools, libraries, and refuse collection. The amount you pay depends on the value of the property.Read more about council Tax in our glossary page.
- Band: F
- PARKINGDetails of how and where vehicles can be parked, and any associated costs.Read more about parking in our glossary page.
- Garage
- GARDENA property has access to an outdoor space, which could be private or shared.
- Yes
- ACCESSIBILITYHow a property has been adapted to meet the needs of vulnerable or disabled individuals.Read more about accessibility in our glossary page.
- Ask agent
Longcroft Lane, Welwyn Garden City
Add an important place to see how long it'd take to get there from our property listings.
__mins driving to your place
Get an instant, personalised result:
- Show sellers you’re serious
- Secure viewings faster with agents
- No impact on your credit score
Your mortgage
Notes
Staying secure when looking for property
Ensure you're up to date with our latest advice on how to avoid fraud or scams when looking for property online.
Visit our security centre to find out moreDisclaimer - Property reference 33901815. The information displayed about this property comprises a property advertisement. Rightmove.co.uk makes no warranty as to the accuracy or completeness of the advertisement or any linked or associated information, and Rightmove has no control over the content. This property advertisement does not constitute property particulars. The information is provided and maintained by Bryan Bishop and Partners, Welwyn. Please contact the selling agent or developer directly to obtain any information which may be available under the terms of The Energy Performance of Buildings (Certificates and Inspections) (England and Wales) Regulations 2007 or the Home Report if in relation to a residential property in Scotland.
*This is the average speed from the provider with the fastest broadband package available at this postcode. The average speed displayed is based on the download speeds of at least 50% of customers at peak time (8pm to 10pm). Fibre/cable services at the postcode are subject to availability and may differ between properties within a postcode. Speeds can be affected by a range of technical and environmental factors. The speed at the property may be lower than that listed above. You can check the estimated speed and confirm availability to a property prior to purchasing on the broadband provider's website. Providers may increase charges. The information is provided and maintained by Decision Technologies Limited. **This is indicative only and based on a 2-person household with multiple devices and simultaneous usage. Broadband performance is affected by multiple factors including number of occupants and devices, simultaneous usage, router range etc. For more information speak to your broadband provider.
Map data ©OpenStreetMap contributors.







