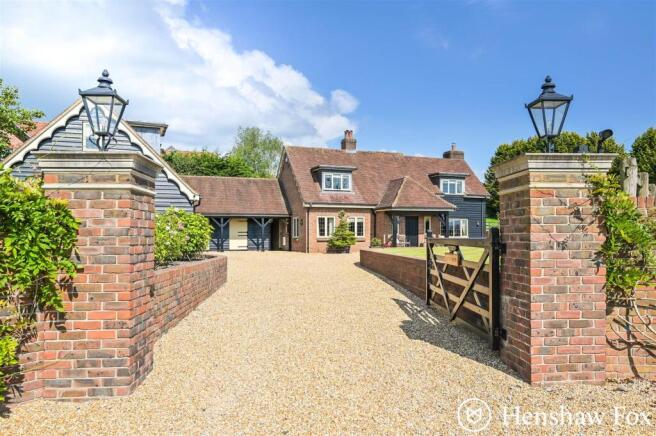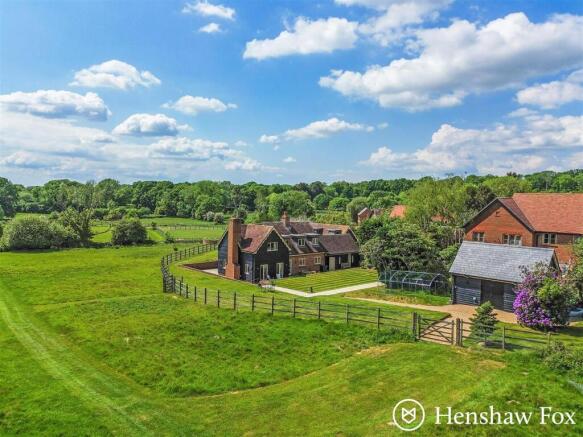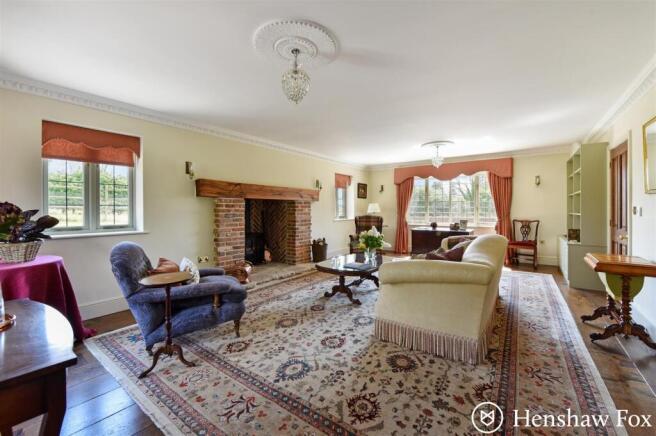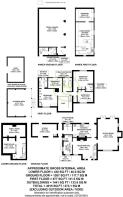
Embley Park, East Wellow, Hampshire

- PROPERTY TYPE
Detached
- BEDROOMS
5
- BATHROOMS
4
- SIZE
Ask agent
- TENUREDescribes how you own a property. There are different types of tenure - freehold, leasehold, and commonhold.Read more about tenure in our glossary page.
Freehold
Key features
- A beautiful detached home located in Embley Park, near to Romsey, Hampshire
- An idyllic location, offering a great deal of privacy within a peaceful setting and countryside views
- Landscaped, meticulously kept gardens and an overall plot of approximately 0.50 of an acre
- Additional meadow of 1.3 acres available by separate negotiation
- Four bedrooms, two en-suites and a family bathroom
- Sitting room, dining hall, study, family room, bespoke Plain English kitchen, wine cellar and studio
- Self contained one bedroom annex - ideal for guests, extended family, or as a potential rental opportunity
- No forward chain
Description
Accommodation - From the moment you step into the welcoming reception hall, you are greeted by classically designed interiors and an abundance of natural light, setting the perfect tone for this elegant and spacious home. The reception hall serves perfectly as a dining area, opening into a cosy study, which provides access to the downstairs WC. The sitting room is a beautifully appointed space, centred around a charming wood-burning stove, and views over the front, rear, and side gardens. The kitchen/breakfast room is a true heart of the home, fitted with a bespoke kitchen by Plain English that combines style and practicality. It includes a full range of storage options and top-tier integrated appliances such as two Miele ovens, a Miele induction hob, a Miele dishwasher, a cast iron Aga, a Smeg fridge, and an additional fridge/freezer. There is space for dining, with doors opening directly to the rear garden, creating an ideal setting for indoor-outdoor living. A utility room connects to the garden passage, offering convenient access from the front of the home to the garden. This leads to a versatile studio, currently used as a yoga room, featuring two stable doors to the front and another to the rear garden.
From the reception hall, stairs lead down to the lower ground floor, a fantastic area for entertaining. This floor features a bespoke wine cellar with tasting table and antique French floor tiles. A family room is the ideal space for a home cinema or additional sitting room.
On the first floor a galleried landing provides access to four well-proportioned bedrooms, the family bathroom, and an airing cupboard. Bedroom one is a generous double room with a vaulted ceiling, built-in wardrobes, and a view of the back garden. The en-suite shower room features crema marfil marble tiles, Lefroy Brooks sanitary ware, an enclosed shower cubicle and heated towel rail. Bedroom two, also a double, overlooks the front of the property and includes built-in wardrobes. The marble bathroom features a classic white suite with WC, wash basin and bath with handheld shower attachment. Bedrooms three and four are both spacious, bright, and well-appointed with bedroom three having built-in wardrobes. The spacious family bathroom, in keeping with the other bathrooms benefits from high quality Lefroy Brooks sanitaryware, taps and heated towel rail, and crema marfil marble wall and floor tiles. A feature roll top bath is centred in the room with a hand-held shower attachment.
Annex - Situated above the triple garage, the annex offers a beautifully maintained and self-contained living space—ideal for guests, extended family, or as a potential rental opportunity. A private entrance opens into a welcoming entrance hall, where you'll find a well-appointed shower room featuring a white suite comprising a WC, wash basin, and enclosed shower cubicle. Stairs lead to the first floor, opening into a light-filled kitchen and living area, thoughtfully designed and in excellent condition. The double bedroom enjoys views to the front of the property, completing this charming and versatile accommodation.
Gardens - Embley Wood is set within beautifully landscaped gardens of approximately 0.50 acres, offering tranquil countryside views and exceptional privacy. The grounds are meticulously maintained, creating an inviting and serene outdoor setting. To the rear, a dedicated entertainment area opens seamlessly onto the garden — ideal for covered outdoor dining or simply relaxing while taking in the peaceful surroundings. Additionally, there is potential to acquire an adjacent meadow of approximately 1.3 acres, available by separate negotiation, further enhancing the property's appeal and versatility.
Parking - A five bar gate open onto a spacious driveway, providing ample parking for multiple vehicles. A triple garage, complete with power and lighting, offers additional secure parking or versatile storage/workshop space.
Location - Embley Wood is situated approximately 3.5 miles from the centre of Romsey, which offers a wide range of amenities including leisure facilities, a theatre, two supermarkets, and schools for all ages in both the state and private sectors. Wellow itself provides a strong sense of community, featuring two public houses, a primary school, a village hall, and various local shops. For broader amenities and connectivity, the larger centres of Southampton and Salisbury are easily accessible via the A36 and M27, while the historic cathedral city of Winchester is also within comfortable driving distance.
Sellers Position - No forward chain
Tenure - Freehold
Heating - Oil fired heating - underfloor heating in the main home
Council Tax - Band G - Test Valley Borough Council
Brochures
Embley Park, East Wellow, Hampshire- COUNCIL TAXA payment made to your local authority in order to pay for local services like schools, libraries, and refuse collection. The amount you pay depends on the value of the property.Read more about council Tax in our glossary page.
- Band: G
- PARKINGDetails of how and where vehicles can be parked, and any associated costs.Read more about parking in our glossary page.
- Yes
- GARDENA property has access to an outdoor space, which could be private or shared.
- Yes
- ACCESSIBILITYHow a property has been adapted to meet the needs of vulnerable or disabled individuals.Read more about accessibility in our glossary page.
- Ask agent
Embley Park, East Wellow, Hampshire
Add an important place to see how long it'd take to get there from our property listings.
__mins driving to your place
Get an instant, personalised result:
- Show sellers you’re serious
- Secure viewings faster with agents
- No impact on your credit score
Your mortgage
Notes
Staying secure when looking for property
Ensure you're up to date with our latest advice on how to avoid fraud or scams when looking for property online.
Visit our security centre to find out moreDisclaimer - Property reference 33894863. The information displayed about this property comprises a property advertisement. Rightmove.co.uk makes no warranty as to the accuracy or completeness of the advertisement or any linked or associated information, and Rightmove has no control over the content. This property advertisement does not constitute property particulars. The information is provided and maintained by Henshaw Fox, Romsey. Please contact the selling agent or developer directly to obtain any information which may be available under the terms of The Energy Performance of Buildings (Certificates and Inspections) (England and Wales) Regulations 2007 or the Home Report if in relation to a residential property in Scotland.
*This is the average speed from the provider with the fastest broadband package available at this postcode. The average speed displayed is based on the download speeds of at least 50% of customers at peak time (8pm to 10pm). Fibre/cable services at the postcode are subject to availability and may differ between properties within a postcode. Speeds can be affected by a range of technical and environmental factors. The speed at the property may be lower than that listed above. You can check the estimated speed and confirm availability to a property prior to purchasing on the broadband provider's website. Providers may increase charges. The information is provided and maintained by Decision Technologies Limited. **This is indicative only and based on a 2-person household with multiple devices and simultaneous usage. Broadband performance is affected by multiple factors including number of occupants and devices, simultaneous usage, router range etc. For more information speak to your broadband provider.
Map data ©OpenStreetMap contributors.






