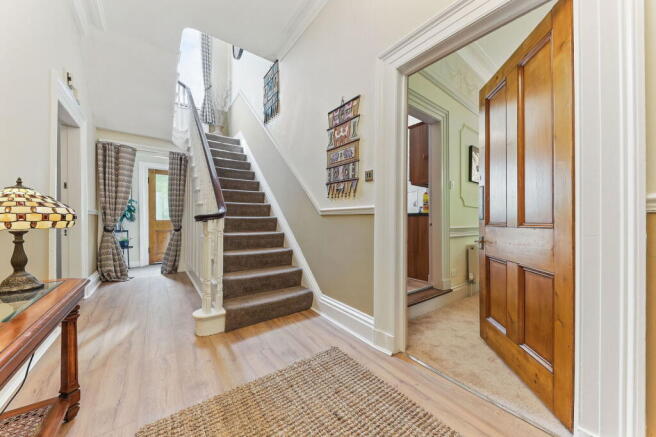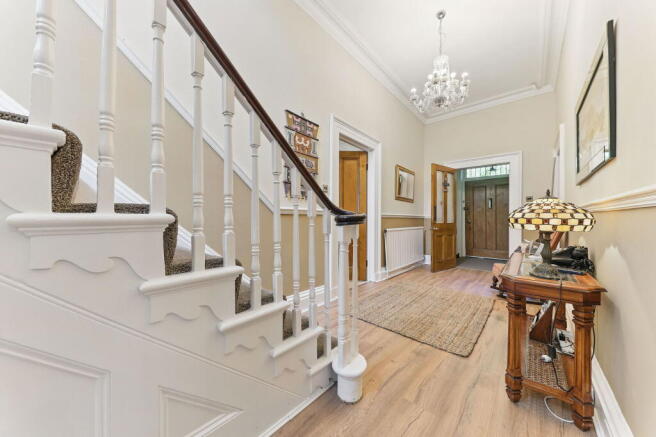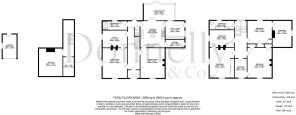The Old Vicarage, Low Lane, Horsforth, LS18 5PX

- PROPERTY TYPE
Detached
- BEDROOMS
5
- BATHROOMS
2
- SIZE
2,552 sq ft
237 sq m
- TENUREDescribes how you own a property. There are different types of tenure - freehold, leasehold, and commonhold.Read more about tenure in our glossary page.
Freehold
Key features
- CHAIN FREE SALE — NO ONWARD PURCHASE
- OPEN DAY SUNDAY 1ST JUNE 2025 — STRICTLY BY APPOINTMENT
- ELEGANT DETACHED VICTORIAN RESIDENCE DATING TO 1847
- APPROXIMATELY HALF AN ACRE OF MATURE, LANDSCAPED GROUNDS
- FIVE TO SIX BEDROOMS PLUS CELLAR, STUDY, AND CONSERVATORY
- ORIGINAL FEATURES INCLUDING MARBLE FIREPLACES AND CORNICING
- WEST-FACING SUN TERRACE WITH DIRECT GARDEN ACCESS
- OFF-STREET PARKING FOR SEVERAL VEHICLES AND DETACHED GARAGE
- WALKING DISTANCE TO HORSFORTH STATION (0.4 MILES) AND TOWN STREET (0.8 MILES)
- LOCATED WITHIN CATCHMENT FOR OUTSTANDING LOCAL SCHOOLS
Description
OPEN DAY: SUNDAY 1ST JUNE 2025 FROM 10:00AM — VIEWINGS STRICTLY BY APPOINTMENT ONLY
A Rare Opportunity to Acquire One of Horsforth’s Most Historic and Distinguished Residences
Discreetly nestled along a shared driveway just off Low Lane, The Old Vicarage is a commanding Victorian residence of notable architectural distinction, dating back to 1847. Set within beautifully landscaped and secluded grounds extending to approximately half an acre, this exceptional family home is presented to the market with the rare advantage of no onward chain.
The shared approach forks elegantly to the left, revealing extensive off-street parking for multiple vehicles and a detached garage complete with power and lighting. Surrounded by mature trees and planting, the property enjoys excellent privacy, with wraparound gardens and a gently sloping front lawn creating an enclosed and secure setting — a rare find in such a prime Horsforth location.
Interior Elegance & Period Charm
Lovingly maintained by the current owners since 2006, The Old Vicarage offers the perfect blend of period grandeur and modern comfort. Original Victorian features have been carefully preserved, with tasteful upgrades that complement the home’s historic character.
Key features include:
- Ornate marble fireplaces
- Deep Victorian skirting boards
- Decorative architraves, cornicing, and ceiling roses
- Hardwood timber-framed double-glazed windows
- Working internal shutters and modern sliding sash windows to principal reception rooms
Transport & Connectivity
Road: Easy access to A6120 Ring Road; M1 and A1(M) within 30–35 minutes
Rail: Horsforth Station (0.4 miles) offers regular direct services to Leeds (approximately 15 minutes), as well as direct connections to London, Harrogate, and York.
Air: Leeds Bradford Airport is located just 2.6 miles away.
Bus: Excellent local bus connections to central Leeds, Headingley, Kirkstall and surrounding districts via multiple routes including the 27, 19A, 50, 50A, and 757 (airport service)
Local Amenities & Lifestyle
Parks & Recreation: Horsforth Hall Park, featuring a Japanese garden, open green space, sports pitches, and play areas
Dining Options: Includes Bavette Bistro (award-winning French bistro), Pranzo (a much-loved Italian kitchen), and a diverse selection of restaurants and cuisines to suit every palate.
Shopping: Independent boutiques and retailers on Town Street and New Road Side
Community: Active local culture with rugby, cricket, golf, running clubs, gyms, and a skate park
Education Provision
Primary Schools (State)
- St Mary’s Catholic Primary – Outstanding – 0.3 miles
- Horsforth Featherbank – Outstanding (2024) – 0.7 miles
- Broadgate Primary – Good – 0.4 miles
- St Margaret’s C of E Primary – Good – 0.5 miles
Secondary Schools (State)
- Horsforth School - Good (2023) - 0.6 miles
- Lawnswood School - Good - 2.8 miles
- Ralph Thoresby School - Good - 3.0 miles
- Abbey Grange CofE Academy - Good - 3.4 miles
Independent Schools
- The Grammar School at Leeds (GSAL) - 6.5 miles
- Moorlands School - 3.2 miles
- Richmond House School - 2.7 miles
- The Froebelian School - 1.2 miles
Accommodation Overview
Ground Floor:
Entrance Lobby
Entered via the original Victorian front door with leaded glazing and traditional vertical letterbox. A welcoming introduction to this elegant home.
Reception Hall
A magnificent central hallway with c.12ft ceilings, ornate cornicing, and a sweeping staircase rising to a galleried landing. A large bay window at the rear enhances the light and sense of space.
Drawing Room
A generous dual-aspect reception room with working shutters, intricate ceiling detailing, and an original marble fireplace — ideal for formal entertaining or relaxed evenings.
Formal Dining Room
Accessed from both the hallway and kitchen, this generously proportioned room features deep cornicing, picture and dado rails, intricate ceiling detailing, and a second marble fireplace - creating an ideal setting for family dining and formal entertaining.
Study / Home Office
A flexible room to the rear of the hall, ideal as a home office, guest bedroom, or playroom.
Downstairs Shower Room
A modern three-piece suite including a walk-in rainfall shower, WC, and vanity basin with storage. Suspended ceiling with recessed halogen lighting and extractor fan.
Rear Lobby & Garden Access
Provides everyday access to the garden and a gravelled sun terrace - ideal for morning coffee or alfresco dining.
Living Kitchen – The Social Heart of the Home
Positioned at the rear of the property, this beautifully appointed living kitchen is spacious and practical, without spanning the full width of the house.
Fitted with shaker-style cabinetry, granite worktops, and a central island with breakfast bar seating, it features:
- Recess for a range cooker
- Stainless steel sink
- Plumbing for a full-size dishwasher
- Space for an American-style fridge freezer
Utility Room
A notably generous utility room, measuring 11'10" x 9'8", offers excellent functionality with plumbing and external venting for white goods. A substantial workbench runs the depth of the room, complemented by tiled splashbacks and practical shelving above — ideal for cleaning essentials and everyday storage. Additionally, there is ample space to accommodate an American-style fridge freezer, making this a highly versatile and practical space within the home. An external door to the side elevation provides convenient access to the driveway and garden, enhancing the room’s usability for day-to-day tasks.
Walk-In Pantry
A spacious walk-in pantry offering excellent storage, with four fitted shelves on the left-hand side — perfect for non-perishable goods and everyday kitchen essentials. Opposite, a wall-mounted hanging rack provides a practical solution for storing saucepans and pots. Two walls are tastefully finished with wainscoting-style timber panelling, whilst panelling around the window cleverly conceals the Vokera gas combination boiler, seamlessly combining functionality with considered design.
Conservatory
Added by the current owners, the conservatory is thermally separated and usable all year round, with a thermal glass roof, underfloor electric heating, two additional wall-mounted heaters. French doors lead to a west-facing sun terrace, creating a seamless connection between indoor and outdoor living.
Lower Ground:
Cellar
A heated cellar with approx. 6ft head height and two rooms totalling approx. 412 sq ft, this secure space offers excellent storage or potential for further use (subject to consents).
First Floor:
Reached via a grand sweeping staircase, the galleried landing provides access to five bedrooms, plus a sixth occasional room/study accessed from bedroom three. The family bathroom is tucked off the return for added privacy.
Master Bedroom
A large dual-aspect room with tranquil green views, ample space for a super king-size bed, and a bank of floor-to-ceiling mirrored wardrobes. Picture rails add an elegant touch. A connecting door leads to bedroom four.
Bedroom Two
A substantial double bedroom with a feature marble fireplace, dado and picture rails, and two recessed walk-in storage cupboards. Leads directly to bedroom five, ideal as a nursery, dressing room or private suite.
Bedroom Three
Another spacious double room with a recessed cupboard housing the pressurised hot water cylinder. A door connects to an additional room — suitable as a study, dressing room, or home gym - perfect for a teenage suite or flexible family living.
Bedroom Four
Previously a four-piece family bathroom (plumbing remains in situ), this room now serves as a generous double bedroom, with decorative wood panelling beneath the dado rail.
Bedroom Five / Nursery / Dressing Room
Accessed from bedroom two, this flexible space works well as a dressing room or child’s nursery.
Bedroom Six / Study
Accessed via bedroom three, ideal as a home office or occasional guest room.
Family Bathroom
Well-appointed with a three-piece suite comprising a panelled bath with a rainfall shower over, a pedestal wash hand basin, and a WC. The walls are fully tiled, and the room is discreetly positioned off the return of the stairs, offering both convenience and privacy
Externally
The Old Vicarage is flanked by beautifully maintained gardens and terraces to three elevations, offering an exceptional sense of seclusion and outdoor living space.
The front garden, gently sloping down towards Low Lane, is lined with mature trees, providing excellent acoustic insulation and reinforcing the property’s exceptional privacy.
To the side, a timber gate leads into a substantial, level garden — part paved terrace, part shingled surface. This secure and enclosed area is ideal as a children’s play space or dog run, safely separated from the main lawn and surrounding gardens.
At the rear, a generous west-facing sun terrace offers a flat and spacious setting, acting as a true sun trap during the warmer months. This terrace provides access to both the front and rear gardens, and opens directly into the conservatory, which flows into the living kitchen - creating an outstanding space for year-round indoor-outdoor living.
There is off-street parking for several vehicles, as well as a detached single garage fitted with power and lighting.
AGENTS NOTE - Please be advised that their property details may be subject to change and must not be relied upon as an accurate description of this home. Although these details are thought to be materially correct, the accuracy cannot be guaranteed, and they do not form part of any contract. All services and appliances must be considered 'untested' and a buyer should ensure their appointed solicitor collates any relevant information or service/warranty documentation. Please note, all dimensions are approximate/maximums and should not be relied upon for the purposes of floor coverings.
ANTI-MONEY LAUNDERING REGULATIONS - All clients offering on a property will be required to produce photographic proof of identification, proof of residence, and proof of the financial ability to proceed with the purchase at the agreed offer level. We understand it is not always easy to obtain the required documents and will assist you in any way we can.
COUNCIL TAX - This home is in Council Tax Band G according to Leeds City Council's website.
- COUNCIL TAXA payment made to your local authority in order to pay for local services like schools, libraries, and refuse collection. The amount you pay depends on the value of the property.Read more about council Tax in our glossary page.
- Band: G
- PARKINGDetails of how and where vehicles can be parked, and any associated costs.Read more about parking in our glossary page.
- Off street
- GARDENA property has access to an outdoor space, which could be private or shared.
- Private garden
- ACCESSIBILITYHow a property has been adapted to meet the needs of vulnerable or disabled individuals.Read more about accessibility in our glossary page.
- Ask agent
The Old Vicarage, Low Lane, Horsforth, LS18 5PX
Add an important place to see how long it'd take to get there from our property listings.
__mins driving to your place
Get an instant, personalised result:
- Show sellers you’re serious
- Secure viewings faster with agents
- No impact on your credit score
Your mortgage
Notes
Staying secure when looking for property
Ensure you're up to date with our latest advice on how to avoid fraud or scams when looking for property online.
Visit our security centre to find out moreDisclaimer - Property reference S1324369. The information displayed about this property comprises a property advertisement. Rightmove.co.uk makes no warranty as to the accuracy or completeness of the advertisement or any linked or associated information, and Rightmove has no control over the content. This property advertisement does not constitute property particulars. The information is provided and maintained by Donnelly and Co, Horsforth. Please contact the selling agent or developer directly to obtain any information which may be available under the terms of The Energy Performance of Buildings (Certificates and Inspections) (England and Wales) Regulations 2007 or the Home Report if in relation to a residential property in Scotland.
*This is the average speed from the provider with the fastest broadband package available at this postcode. The average speed displayed is based on the download speeds of at least 50% of customers at peak time (8pm to 10pm). Fibre/cable services at the postcode are subject to availability and may differ between properties within a postcode. Speeds can be affected by a range of technical and environmental factors. The speed at the property may be lower than that listed above. You can check the estimated speed and confirm availability to a property prior to purchasing on the broadband provider's website. Providers may increase charges. The information is provided and maintained by Decision Technologies Limited. **This is indicative only and based on a 2-person household with multiple devices and simultaneous usage. Broadband performance is affected by multiple factors including number of occupants and devices, simultaneous usage, router range etc. For more information speak to your broadband provider.
Map data ©OpenStreetMap contributors.




