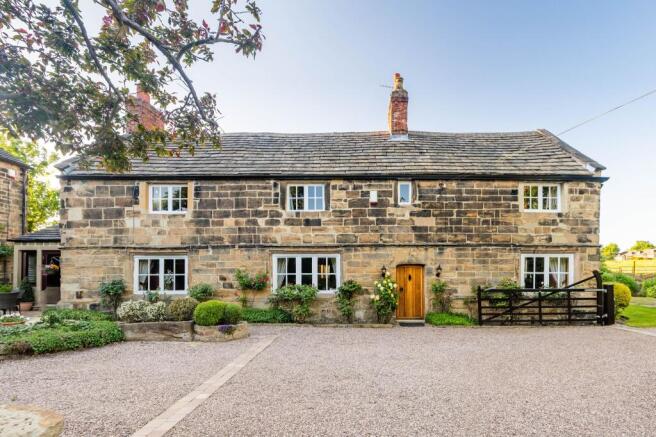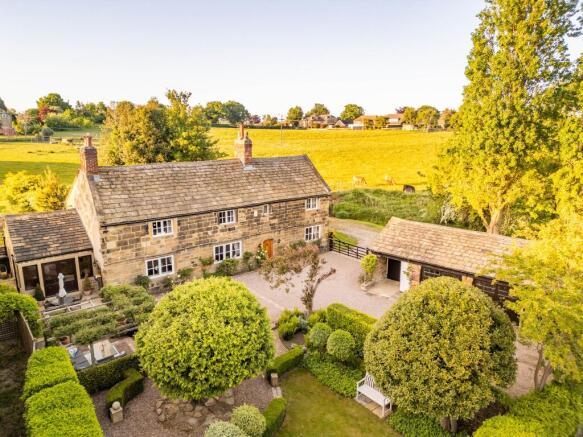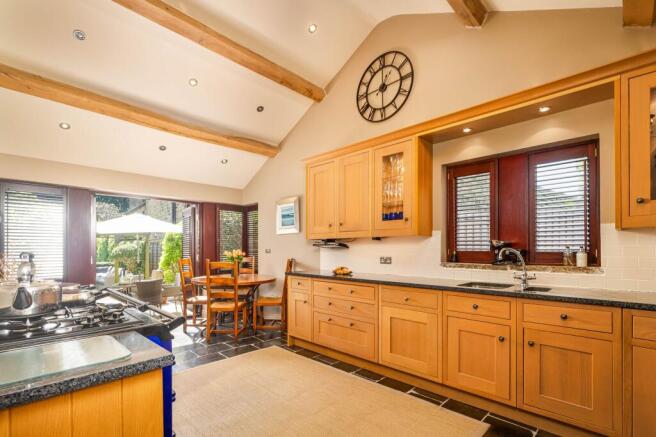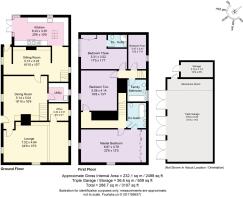Rose Farm, The Balk, Walton, Wakefield
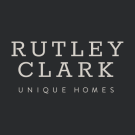
- PROPERTY TYPE
Detached
- BEDROOMS
4
- BATHROOMS
3
- SIZE
3,111 sq ft
289 sq m
- TENUREDescribes how you own a property. There are different types of tenure - freehold, leasehold, and commonhold.Read more about tenure in our glossary page.
Ask agent
Key features
- No onward chain
- Charming 17th-century detached country home
- Stunning vaulted kitchen-diner featuring an Aga and underfloor heating
- A selection of reception rooms featuring fireplaces and exposed beams
- Four beautifully appointed bedrooms, including an impressive principal suite
- Two ensuites plus a stylish family bathroom
- Extensive parking and triple garage offering annexe or gym potential
- Mature landscaped gardens with pergola and sun terrace
- Peaceful village-edge setting near countryside and top schools
- Excellent connectivity to Wakefield, Leeds, London, and major motorway networks
Description
A gated driveway provides generous parking and access to a detached triple garage with storage room and an upstairs den, offering excellent potential for use as a home gym or annexe.
Country character
Believed to date back to the mid-17th century, Rose Farm is a rare and much-loved country home, having been occupied by only three families in the last 50 years. Rich in character, features include exposed beams, stonework and inglenook fireplaces. The inviting sitting room enjoys garden views, while the dining room showcases original plank flooring, a log-burning stove and window seating overlooking the landscaped grounds. A separate lounge, centred around an open fire, provides a wonderful space for gatherings, with a naturally zoned area ideal for reading or music, while a peaceful study sits quietly to the rear.
Wine and dine
The vaulted kitchen-dining room, added in 2007, combines contemporary comfort with traditional charm, featuring slate flooring with underfloor heating, wooden cabinetry, a four-oven Aga and Velux windows drawing light down from the high ceiling. French doors open onto the garden for easy alfresco dining, with a built-in wine fridge and a second staircase leading to the first floor.
And so to bed...
Upstairs, the master bedroom is light and spacious, with exposed beams, stone mullion windows framing countryside views, built-in wardrobes and a generous Jack-and-Jill ensuite with twin basins and a freestanding bath. Three further bedrooms retain individual character with beams, built-in storage and garden or field views, one with its own shower room, while a bright family bathroom installed in 2011 completes the first-floor.
Out and about
The landscaped gardens, created in 2010, form a tranquil outdoor retreat, with manicured lawns, box hedging, colourful borders, patio seating and a pergola, alive with birdsong. Positioned on the edge of Walton village, Rose Farm enjoys a peaceful yet connected setting, close to countryside walks, well-regarded schools, local pubs, Wakefield amenities and excellent transport links.
A home with endless character, embraced by nature, and with the comfort of modern convenience, Rose Farm is a home ready to evolve and adapt to your needs.
Useful to know
Grade II listed building
Gas central heating
Mains water and drainage to septic tank
Freehold
Wakefield City Council
Council Tax Band G
Council Tax Band: G
ADMIN FEE
ANTI-MONEY LAUNDERING (AML) CHECKS
Our anti-money laundering checks are carried out by an independent third party. Electronic AML checks cost £45 per person and must be completed by all prospective purchasers.
If you need help with the process or would like more information, please contact Rutley Clark on .
Brochures
Brochure- COUNCIL TAXA payment made to your local authority in order to pay for local services like schools, libraries, and refuse collection. The amount you pay depends on the value of the property.Read more about council Tax in our glossary page.
- Band: G
- PARKINGDetails of how and where vehicles can be parked, and any associated costs.Read more about parking in our glossary page.
- Yes
- GARDENA property has access to an outdoor space, which could be private or shared.
- Yes
- ACCESSIBILITYHow a property has been adapted to meet the needs of vulnerable or disabled individuals.Read more about accessibility in our glossary page.
- Ask agent
Rose Farm, The Balk, Walton, Wakefield
Add an important place to see how long it'd take to get there from our property listings.
__mins driving to your place
Get an instant, personalised result:
- Show sellers you’re serious
- Secure viewings faster with agents
- No impact on your credit score
Your mortgage
Notes
Staying secure when looking for property
Ensure you're up to date with our latest advice on how to avoid fraud or scams when looking for property online.
Visit our security centre to find out moreDisclaimer - Property reference RS0170. The information displayed about this property comprises a property advertisement. Rightmove.co.uk makes no warranty as to the accuracy or completeness of the advertisement or any linked or associated information, and Rightmove has no control over the content. This property advertisement does not constitute property particulars. The information is provided and maintained by Rutley Clark, Ossett. Please contact the selling agent or developer directly to obtain any information which may be available under the terms of The Energy Performance of Buildings (Certificates and Inspections) (England and Wales) Regulations 2007 or the Home Report if in relation to a residential property in Scotland.
*This is the average speed from the provider with the fastest broadband package available at this postcode. The average speed displayed is based on the download speeds of at least 50% of customers at peak time (8pm to 10pm). Fibre/cable services at the postcode are subject to availability and may differ between properties within a postcode. Speeds can be affected by a range of technical and environmental factors. The speed at the property may be lower than that listed above. You can check the estimated speed and confirm availability to a property prior to purchasing on the broadband provider's website. Providers may increase charges. The information is provided and maintained by Decision Technologies Limited. **This is indicative only and based on a 2-person household with multiple devices and simultaneous usage. Broadband performance is affected by multiple factors including number of occupants and devices, simultaneous usage, router range etc. For more information speak to your broadband provider.
Map data ©OpenStreetMap contributors.
