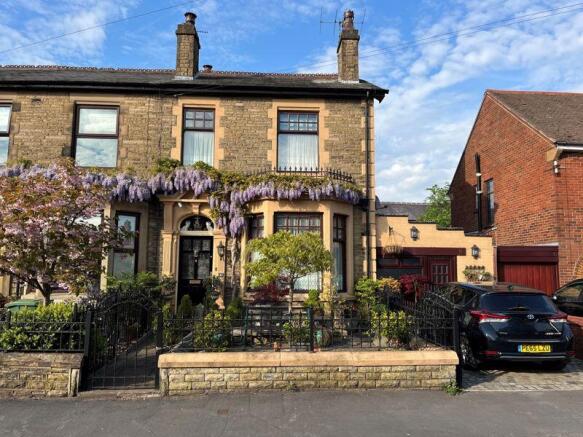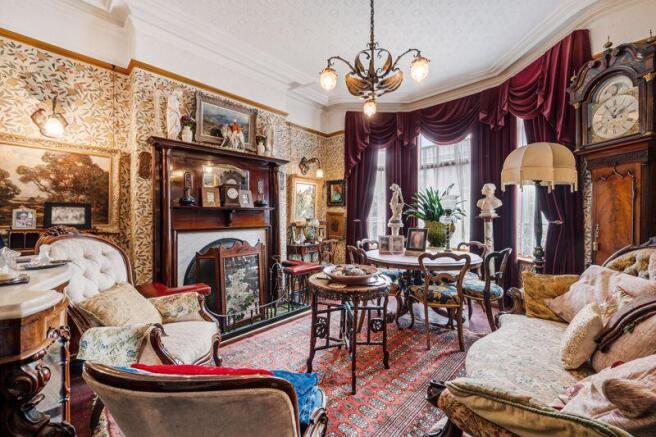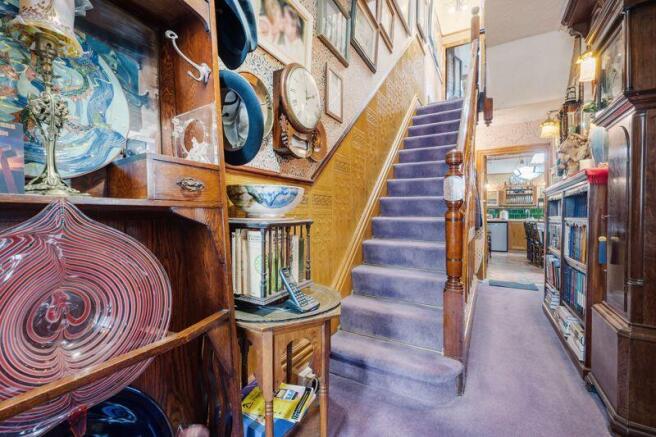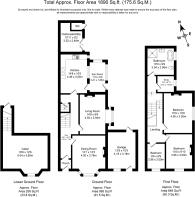Rawcliffe Road, Chorley

- PROPERTY TYPE
End of Terrace
- BEDROOMS
3
- BATHROOMS
1
- SIZE
Ask agent
- TENUREDescribes how you own a property. There are different types of tenure - freehold, leasehold, and commonhold.Read more about tenure in our glossary page.
Ask agent
Key features
- Stunning Victorian End-Terraced Property
- Within Walking Distance of Town Centre Shops & Amenities
- Brimming with Quality, Character & Charming Features
- Circa 1,890 Square Feet in Total
- Two Grand Reception Rooms
- 14' Breakfast Kitchen with Hand-Crafted Units & Gas-Fired AGA
- Three First Floor Bedrooms Plus Study
- Large Four-Piece Family Bathroom
- Useful 16' Basement Room
- Cottage-Style Gardens to Front & Rear Plus Outhouse/Utility & Attached Garage
Description
The handsome, albeit modest exterior, belies a home of great depth, affording accommodation which extends to circa a truly impressive 1,890 square feet in total, complemented by a well laid-out floorplan which affords generously proportioned living spaces. Having been a real labour of love, it is plain to see the exacting standards and keen eye for detail which have been applied throughout every inch of this home, with our clients’ considered selection of fixtures, fittings and décor resulting in the creation of a supremely elegant and tasteful property. The kitchen units, windows and conservatory have all been hand-crafted, whilst the William Morris wallpaper on display throughout the accommodation oozes personality and refinement and blends seamlessly with the decorative plasterwork.
The beautiful bespoke entrance door with its leaded, stained-glass panels entices, immediately setting the tone of the character that is to come, as one enters via the entrance porch into the fabulous 24’ reception hallway with its rather grand carved staircase to the first floor and traditional Lincrusta textural wall coverings. One is enveloped by the warm and inviting ambience, which is so prevalent throughout, but no more so than in the two stunning reception rooms, currently arranged as a 13’ dining room to the front and a 14’ lounge to the rear. Both of these wonderfully characterful spaces enjoy impressive feature fireplaces whilst, individually, the dining room boasts a large bay window to the front elevation, and the lounge some simply magnificent built-in cabinetry.
The 14’ breakfast kitchen is large enough to accommodate a dining suite, creating an informal and sociable environment in which to enjoy a brew and a catch-up with friends, being fitted with a range of bespoke wall and base units in Oak, providing plentiful storage options and complimented by laminated wooden work surfaces and inset spotlighting. The all-important gas-fired Aga creates that wonderfully warm and inviting hub of the home type atmosphere, whilst there is also conveniently an integrated conventional double electric oven. The off-lying conservatory-style side porch offers a quiet spot for reflection and contemplation.
Up on the floor, the generous landing provides access to the three lovely bedrooms – two doubles and a single, as well as a useful study, which will be ideal for those who require some space in which to work from home, whilst the beautifully appointed family bathroom is of a truly luxurious size and a sophisticated environment in which to polish and preen before a night on the town. The fixtures and fittings ooze sophistication, being fully tiled and fitted with a four-piece suite in classic white comprising of WC, wall-mounted wash hand basin, free-standing bathtub and separate walk-in shower cubicle.
The property also benefits from a 16’ basement, offering superb flexibility of use to suit a new owner’s requirements.
Externally, the property has low-maintenance cottage-style gardens to both the front and rear, the Japanese inspired rear with its raised pond, being paved with stone and providing ample opportunity for al-fresco dining, as well as plenty of space on which to place one’s colourful pots and planters. A handy outhouse/utility provides storage facilities and plumbing for a washing machine, whilst there is also a useful garden WC. Off-road parking facilities are provided for a vehicle on the driveway and leads to the attached garage, affording additional storage options and which could be adapted for vehicular access.
Being situated within a short walk of the bustling town centre of Chorley, with its diverse range of high street and independent shops, eclectic bars and eateries and popular market, the convenience afforded by the location is a further highlight. Excellent schooling at all levels is within easy reach for those with little ones to consider, whilst the older generations will benefit from superb transport links via rail from Chorley train station, or via road, with the M61 swiftly accessible at junction eight, ensuring a prompt commute to a host of surrounding commercial centres, such as Preston, Bolton and Manchester. At the end of a busy day, one can enjoy those long summer evenings savouring a relaxing stroll with the dogs around a number of local beauty spots, including Astley Park and Yarrow Valley Country Park.
The ability of a property to enchant is a rather special quality indeed, something which is hard, if not impossible, to replicate through décor, fixtures or fittings, instead being an enviable quality which is engrained within its make-up. With that sentiment in mind, we would highly recommend an internal inspection to appreciate this truly unique home.
- Tenure: TBC
- Lease Term: TBC
- Years Remaining on Lease: TBC
- Ground Rent Payable: TBC
- Council Tax: Band B
Brochures
Property BrochureFull DetailsProperty Fact Report- COUNCIL TAXA payment made to your local authority in order to pay for local services like schools, libraries, and refuse collection. The amount you pay depends on the value of the property.Read more about council Tax in our glossary page.
- Band: B
- PARKINGDetails of how and where vehicles can be parked, and any associated costs.Read more about parking in our glossary page.
- Yes
- GARDENA property has access to an outdoor space, which could be private or shared.
- Yes
- ACCESSIBILITYHow a property has been adapted to meet the needs of vulnerable or disabled individuals.Read more about accessibility in our glossary page.
- Ask agent
Rawcliffe Road, Chorley
Add an important place to see how long it'd take to get there from our property listings.
__mins driving to your place
Get an instant, personalised result:
- Show sellers you’re serious
- Secure viewings faster with agents
- No impact on your credit score
Your mortgage
Notes
Staying secure when looking for property
Ensure you're up to date with our latest advice on how to avoid fraud or scams when looking for property online.
Visit our security centre to find out moreDisclaimer - Property reference 12524623. The information displayed about this property comprises a property advertisement. Rightmove.co.uk makes no warranty as to the accuracy or completeness of the advertisement or any linked or associated information, and Rightmove has no control over the content. This property advertisement does not constitute property particulars. The information is provided and maintained by Redpath Leach Estate Agents, Bolton. Please contact the selling agent or developer directly to obtain any information which may be available under the terms of The Energy Performance of Buildings (Certificates and Inspections) (England and Wales) Regulations 2007 or the Home Report if in relation to a residential property in Scotland.
*This is the average speed from the provider with the fastest broadband package available at this postcode. The average speed displayed is based on the download speeds of at least 50% of customers at peak time (8pm to 10pm). Fibre/cable services at the postcode are subject to availability and may differ between properties within a postcode. Speeds can be affected by a range of technical and environmental factors. The speed at the property may be lower than that listed above. You can check the estimated speed and confirm availability to a property prior to purchasing on the broadband provider's website. Providers may increase charges. The information is provided and maintained by Decision Technologies Limited. **This is indicative only and based on a 2-person household with multiple devices and simultaneous usage. Broadband performance is affected by multiple factors including number of occupants and devices, simultaneous usage, router range etc. For more information speak to your broadband provider.
Map data ©OpenStreetMap contributors.




