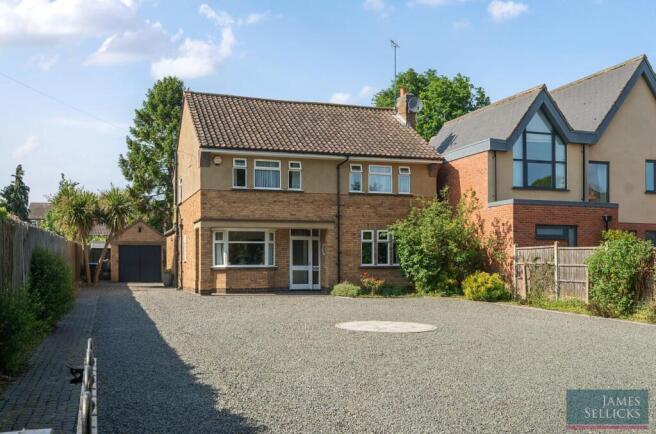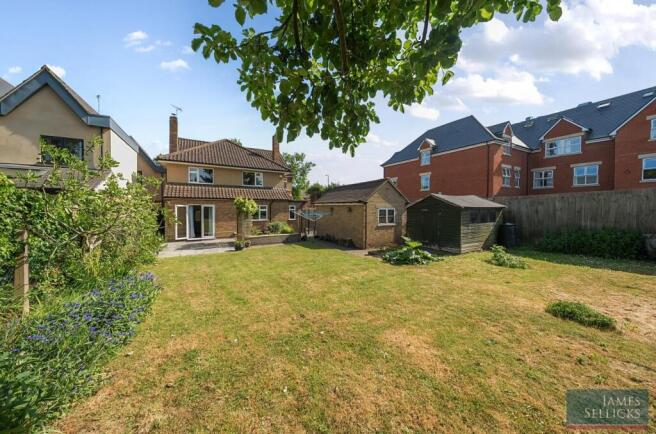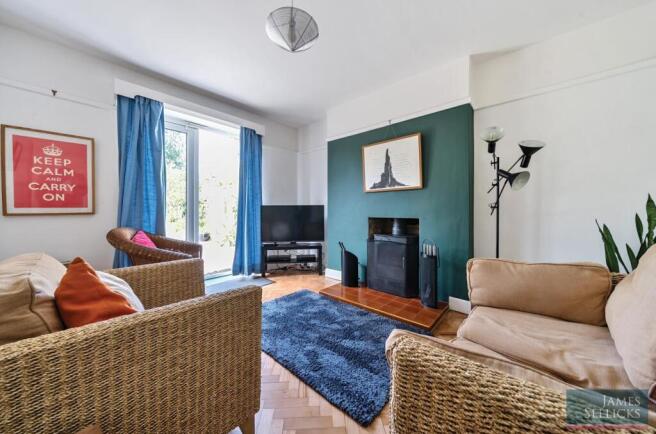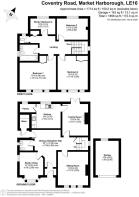
The Manse, Coventry Road, Market Harborough

- PROPERTY TYPE
Detached
- BEDROOMS
4
- BATHROOMS
1
- SIZE
1,714 sq ft
159 sq m
- TENUREDescribes how you own a property. There are different types of tenure - freehold, leasehold, and commonhold.Read more about tenure in our glossary page.
Freehold
Key features
- Spacious four-bedroom detached home on approx. 0.2 acres with potential to extend (STPP)
- Entrance porch, dining hallway with tiled floor with side porch and utility cupboard
- Sitting room with original parquet flooring, picture rail, original fireplace, and triple front windows
- Family room with original parquet flooring and picture rail, French doors to garden and cast iron Morsø log burner
- Kitchen with garden views, hardwood freestanding units, Smeg cooker, and pantry
- Ground-floor cloakroom and front-facing study with bay window
- Galleried landing leading to four bedrooms with polished wood floors throughout
- Family bathroom with shower over bath, plus separate WC
- Gated driveway with ample parking and detached single garage
- Generous rear garden with patio, lawn, mature borders, and fencing
Description
Accommodation - The home is approached via a double-panelled glazed front door, opening into a welcoming entrance porch. A second glazed door leads into the inviting dining hallway, which features a characterful tiled floor. From here, a further door provides access to the side elevation through a useful side porch, leading to a practical utility cupboard with plumbing for an automatic washing machine, a wall-mounted boiler, and additional storage. A staircase rises to the first-floor landing, with an understairs cupboard offering yet more storage.
The elegant sitting room boasts three uPVC double-glazed windows to the front elevation, a charming original tiled fireplace with a gas flame-effect fire, a decorative picture rail, and stunning parquet flooring. The cosy family room enjoys French doors to the rear, framing delightful views of the garden. This space features a Morsø cast iron log burner with tiled hearth, a picture rail, and matching parquet flooring.
The kitchen overlooks the rear garden and is fitted with a stylish freestanding Habitat hardwood kitchen, twin ceramic sink and drainer units, a quality Smeg cooker, and a useful pantry cupboard with plumbing for a dishwasher, and original terracotta floor throughout.
A convenient ground-floor cloakroom offers a uPVC window to the side, a low flush WC, pedestal wash hand basin, and tiled flooring. The study, perfect for home working or reading, is brightened by a front-facing bay window and a small window to the side.
Upstairs, the galleried landing benefits from a window to the side and provides loft access, leading to the bedroom accommodation. Bedrooms one and two each feature triple windows to the front elevation and attractive stripped floorboards. Bedroom three enjoys views over the rear garden and also features stripped floorboards, while bedroom four/study
ursery has a rear-facing window and stripped floor.
Outside - Externally, the property is accessed via elegant black wrought iron gates leading to a spacious gravelled driveway offering ample off-road parking, bordered by mature flowerbeds. A side driveway continues to a detached single garage with twin hinged doors, power, and lighting. Gated access opens to the impressive rear garden, featuring a generous patio entertaining area, well-maintained lawn, established flowerbeds, and secure fenced boundaries.
Location - Coventry Road is one of the most popular tree lined roads within Market Harborough due to the quality of period homes on offer and its proximity to Market Harborough town centre and its station which provides mainline rail access to London St Pancras in approximately one hour. Market Harborough is a thriving market town receiving regular national accolade in the press in various quality of life surveys.
The town offers a wide range of niche shopping, restaurants and a wide range of leisure and sporting amenities. Market Harborough is situated in some of the county’s most attractive countryside. Schooling within the area is well catered for both within the state and private sector. Robert Smyth is within easy walking distance, while the Leicester Grammar School, Stoneygate School and Leicester High School for Girls are all located along the A6 towards Leicester and Uppingham and Oakham Schools are also within a half an hour car journey.
Property Information - Tenure: Freehold
Local Authority: Harborough District Council
Listed Status Not Listed
Conservation Area: No
Tax Band: E
Services: The property is offered to the market with all mains services and gas-fired central heating.
Broadband delivered to the property: FTTC
Non-standard construction: Believed to be of standard construction
Wayleaves, Rights of Way & Covenants: No
Flooding issues in the last 5 years: No
Accessibility: Two storey dwelling. No modifications
Planning issues: None which our clients are aware of
Satnav Information - The property’s postcode is LE16 9BZ, and house number 54.
Brochures
Brochure - The Manse, Coventry Road, Market Harbor- COUNCIL TAXA payment made to your local authority in order to pay for local services like schools, libraries, and refuse collection. The amount you pay depends on the value of the property.Read more about council Tax in our glossary page.
- Band: E
- PARKINGDetails of how and where vehicles can be parked, and any associated costs.Read more about parking in our glossary page.
- Garage
- GARDENA property has access to an outdoor space, which could be private or shared.
- Yes
- ACCESSIBILITYHow a property has been adapted to meet the needs of vulnerable or disabled individuals.Read more about accessibility in our glossary page.
- Ask agent
The Manse, Coventry Road, Market Harborough
Add an important place to see how long it'd take to get there from our property listings.
__mins driving to your place
Get an instant, personalised result:
- Show sellers you’re serious
- Secure viewings faster with agents
- No impact on your credit score

Your mortgage
Notes
Staying secure when looking for property
Ensure you're up to date with our latest advice on how to avoid fraud or scams when looking for property online.
Visit our security centre to find out moreDisclaimer - Property reference 33901407. The information displayed about this property comprises a property advertisement. Rightmove.co.uk makes no warranty as to the accuracy or completeness of the advertisement or any linked or associated information, and Rightmove has no control over the content. This property advertisement does not constitute property particulars. The information is provided and maintained by James Sellicks Estate Agents, Market Harborough. Please contact the selling agent or developer directly to obtain any information which may be available under the terms of The Energy Performance of Buildings (Certificates and Inspections) (England and Wales) Regulations 2007 or the Home Report if in relation to a residential property in Scotland.
*This is the average speed from the provider with the fastest broadband package available at this postcode. The average speed displayed is based on the download speeds of at least 50% of customers at peak time (8pm to 10pm). Fibre/cable services at the postcode are subject to availability and may differ between properties within a postcode. Speeds can be affected by a range of technical and environmental factors. The speed at the property may be lower than that listed above. You can check the estimated speed and confirm availability to a property prior to purchasing on the broadband provider's website. Providers may increase charges. The information is provided and maintained by Decision Technologies Limited. **This is indicative only and based on a 2-person household with multiple devices and simultaneous usage. Broadband performance is affected by multiple factors including number of occupants and devices, simultaneous usage, router range etc. For more information speak to your broadband provider.
Map data ©OpenStreetMap contributors.





