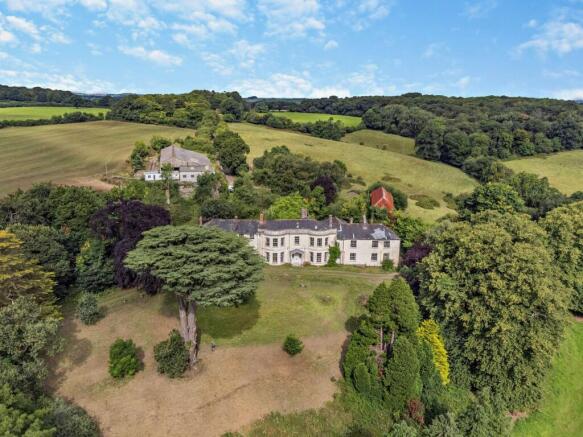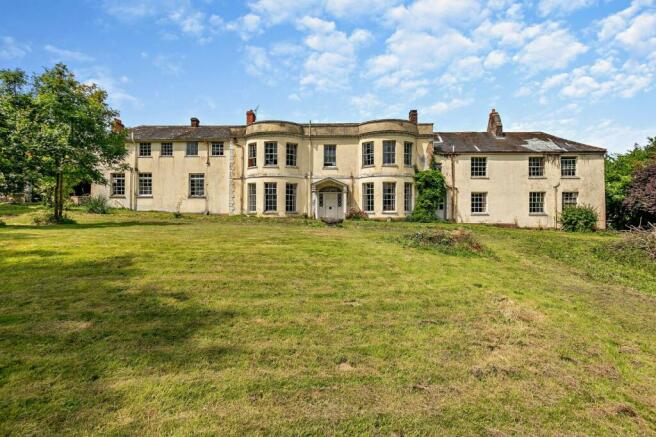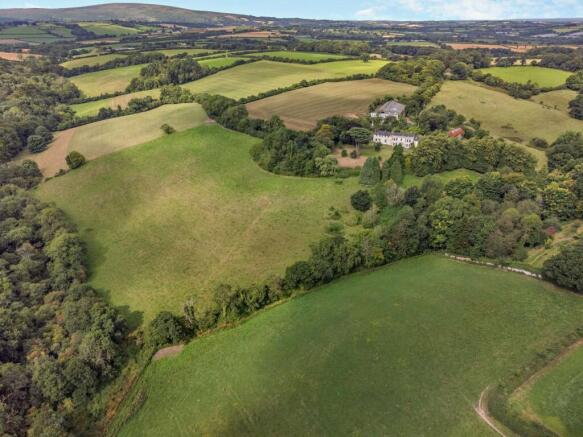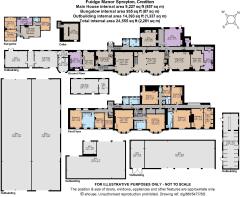Spreyton, Crediton, Devon

- PROPERTY TYPE
Country House
- BEDROOMS
12
- BATHROOMS
7
- SIZE
Ask agent
- TENUREDescribes how you own a property. There are different types of tenure - freehold, leasehold, and commonhold.Read more about tenure in our glossary page.
Ask agent
Key features
- Grade II listed manor house
- Seven reception rooms
- Ten bedrooms
- Six bathrooms
- Two kitchens
- Pantry
- Cellar
- Stores
Description
PLEASE CONTACT THE SELLING AGENT FOR DETAILS.
An exciting opportunity to rejuvenate a splendid country estate tucked away in a private part of West Devon.
A30 2 miles, Dartmoor National Park 3 miles, Chagford 6 miles, Okehampton 10 miles, Exeter 20 miles (London Paddington from around 2 hours)
Available as a whole. The manor house is also available with a lower acreage. Please contact the selling agent for details.
The Whole
Guide Price £3,750,000
About 257.49 acres (104.18 ha)
Situation
Fuidge Manor is located in a secluded position along a long private driveway, in an idyllic rural location with views across stunning Devon countryside. The nearby village of Spreyton (2 miles) has a local pub, shop and garage while further amenities including a Waitrose supermarket and community hospital can be found in Okehampton, around 10 miles away. The popular Dartmoor town of Chagford (6 miles) offers a range of events, galleries, cafes, bars and restaurants whilst the vibrant city of Exeter is just 20 miles away, with its excellent shopping, leisure and cultural facilities and the University.
Dartmoor National Park offers unrivalled opportunities for walking, cycling and riding. The area offers access to a good selection of state schooling including Spreyton primary school, the outstanding-rated secondary Okehampton College and Queen Elizabeth’s School, as well as to a number of renowned independent schools including St. Wilfrid’s, Exeter Cathedral School, The Maynard, Exeter School and Blundell’s. The area is well connected by road, with the A30 providing routes to Exeter and the M5. Exeter St David’s mainline station provides direct services to London Paddington in just over 2 hours. Exeter Airport also provides both national and international links.
Fuidge Manor Estate
Fuidge Manor is a wonderful country house located down a long private driveway, nestled into the side of the valley with tremendous views over its own land and the countryside beyond. The house and estate have great potential for restoration back into a classic country house and sporting estate, with the ability to create additional accommodation through utilising the various buildings, or to support a range of alternative uses, subject to planning consent.
There is excellent deer stalking on the estate plus the potential to run a small shoot over the gently undulating terrain, with areas of woodland providing options for habitat and release pens plus several natural water supplies, the river and the pond. There may be fishing opportunities in the river too, with the current owner reporting having caught several brown trout.
Fuidge Manor
Fuidge Manor is a Grade II listed, 10-bedroom country house in a splendid private setting at the end of a long private driveway. The house requires full refurbishment.
The manor house has an attractive symmetrical frontage and has been ideally positioned to take full advantage of the delightful rural views from all the main reception rooms and bedrooms. There are several historic features throughout the house dating from as early as the C17th. The central main entrance hall is flanked by a large reception room on either side each with a large bay window, and in turn these lead on to several further reception rooms and two kitchens. A service corridor along the rear leads to the original C17th kitchen with a large original stone fireplace, plus a boiler/utility room, pantry, cloakroom and bathroom. An impressive main staircase rises from the entrance hall to a landing and the two main bedrooms and a bathroom, whilst the remaining eight bedrooms are accessed along the rear corridor. Two additional staircases provide alternative routes between the floors. At the far end of the house are several large storage rooms which could offer conversion potential, subject to planning.
At the front of the house is a parkland garden with views across the valley below to pasture farmland and to the lower side of the garden is a former swimming pool barn.
At the rear of the house are further gardens and grounds. To the side is a Grade II listed linhay dating from the C18th, with cow stalls on the ground floor and a hayloft above with beautiful large oak beams, and with a pitched and hipped roof and several windows. This may offer redevelopment opportunities (subject to planning).
On the opposite side of the rear garden is the site of a former detached two storey cottage (Grade II listed) which is believed to date from the C19th.
Bungalow
A detached bungalow subject to an Agricultural Occupancy Condition, in a delightful woodland setting and could offe a separate with adjoining farmland and woodland. The bungalow is of concrete construction and consists of three bedrooms, a living room, kitchen and a bathroom. It has mains electricity and mains water. Subject to the necessary planning consents, the bungalow could potentially be replaced with a new dwelling.
Farm buildings
There are two yards of farm buildings. At the lower yard, there is a large agricultural barn and adjoining former dairy parlour, each with alternative re-use potential (subject to planning), which might accommodate several dwellings. Set on a site adjoining a large pasture field. In all the farm buildings extend to around 7,696 sq.ft (715 sqm).
At the higher yard, there is a pair of farm buildings offering potential redevelopment opportunities with adjoining pasture farmland and woodland, with far reaching views including of northern Dartmoor. In all the buildings extend to around 4,620 sq.ft (429 sqm).
Farmland
There is an extensive area of commercial arable and pasture farmland, interspersed with small areas of woodland, in all about 124 acres. The land is divided into two blocks by the public highway and there is excellent access throughout. It has the benefit of mains water and several natural springs and no public rights of way.
The land is shown on the provisional land classification maps as Grades 3 & 4 and on the Soilscapes maps as Soilscape 6 “Freely draining slightly acid loamy soils” and Soilscape 8 “Slightly acid loamy and clayey soils with impeded drainage”. The land is currently grazed under a seasonal licence and is laid to pasture.
Woodland & River Valley
Below the manor is an enchanting woodland valley with the River Troney running through and a range of mature trees including beech, oak and ash. The woodland has a separate access from the highway in the south and with no public rights of way, the land is delightfully private and peaceful. The current owner reports seeing red and roe deer in the woodland and there is a pond and a small former weir, which could potentially be restored to provide electricity. Several brown trout have been caught in the river.
General
Method of sale
Fuidge Manor is offered for sale as a whole, or in lots by private treaty.
Tenure
The property is sold freehold with vacant possession on completion, save for the farmland which is subject to a seasonal grazing licence.
Services
Water: there are several mains water meters at the property providing mains water to the houses, barns & farmland. There are also several boreholes and old wells which are not currently used.
Electricity: there are understood to be three mains electricity supplies: to the main house (meter removed); to the bungalow; and to the old dairy buildings.
Drainage: to a septic tank at the main house and at the bungalow. Strutt & Parker has not confirmed whether or not the private drainage is compliant with current regulations.
Mobile coverage and broadband
Information can be found here:
EPCs
Fuidge Manor: Band F
Bungalow: Band F
Council Tax
Fuidge Manor: De listed
Bungalow: Band B
Wayleaves, easements and rights of way
The property is being sold subject to and with the benefit of all rights including; rights of way, whether public or private, light, support, drainage, water and electricity supplies and other rights and obligations, easements and quasi-easements and restrictive covenants and all existing and proposed wayleaves for masts, pylons, stays, cables, drains, water and gas and other pipes whether referred to in these particulars or not.
There are no public footpaths or rights of way.
Schemes
The woodland across the estate is entered into a Countryside Stewardship Scheme which is due to expire 31/12/2026. The farmland is within a Sustainable Farming Incentive Scheme expiring 31/10/2025.
The purchaser will be deemed to have full knowledge of the scheme(s) and will take it on and comply with the scheme from completion if necessary. The vendor will retain any payments payable up to completion of the sale. Further details are available from the vendor’s agent.
Designations
Part of the property is in a Nitrate Vulnerable Zone (NVZ).
Sporting, timber and mineral rights
All sporting timber and mineral rights are included in the freehold sale, in so far as they are owned.
Fixtures and fittings
All items usually regarded as tenant’s fixtures and fittings and equipment, including fitted carpets and curtains, together with garden ornaments and statuary, are specifically excluded from the sale. These may be available to the purchaser by separate negotiation.
Covenants and/or restrictions
There may be restrictions / covenants listed on the Land Registry Title deed, details of which will be made available by the vendors solicitors on request.
Plans, Areas and Boundaries
Any representation by the owner or agent is indicative only and should not be relied upon without clarification from a legal advisor.
Local Authority
West Devon Borough Council, Kilworthy Park, Drake Road, Tavistock, Devon PL19 0BZ. Tel:
VAT
Any guide price quoted or discussed is exclusive of VAT. In the event that a sale of the property, or any part of it, or any right attached to it, becomes a chargeable supply for the purposes of VAT, such tax will be payable in addition.
Health and safety
Given the potential hazards of the property, including livestock, vehicles and the condition of buildings, we ask you to be as vigilant as possible when making your inspection with Strutt & Parker, for your own personal safety. Parts of the buildings are potentially dangerous and no entry is permitted without Strutt & Parker. Suitable clothing and secure footwear must be worn and viewings will not be suitable for children.
Viewing
Strictly by confirmed appointment with the vendor’s agents, Strutt & Parker in Exeter .
Brochures
Web DetailsParticulars- COUNCIL TAXA payment made to your local authority in order to pay for local services like schools, libraries, and refuse collection. The amount you pay depends on the value of the property.Read more about council Tax in our glossary page.
- Band: TBC
- PARKINGDetails of how and where vehicles can be parked, and any associated costs.Read more about parking in our glossary page.
- Yes
- GARDENA property has access to an outdoor space, which could be private or shared.
- Yes
- ACCESSIBILITYHow a property has been adapted to meet the needs of vulnerable or disabled individuals.Read more about accessibility in our glossary page.
- Ask agent
Energy performance certificate - ask agent
Spreyton, Crediton, Devon
Add an important place to see how long it'd take to get there from our property listings.
__mins driving to your place
Get an instant, personalised result:
- Show sellers you’re serious
- Secure viewings faster with agents
- No impact on your credit score
Your mortgage
Notes
Staying secure when looking for property
Ensure you're up to date with our latest advice on how to avoid fraud or scams when looking for property online.
Visit our security centre to find out moreDisclaimer - Property reference LON240078. The information displayed about this property comprises a property advertisement. Rightmove.co.uk makes no warranty as to the accuracy or completeness of the advertisement or any linked or associated information, and Rightmove has no control over the content. This property advertisement does not constitute property particulars. The information is provided and maintained by Strutt & Parker, South West Estates & Farm Agency - Exeter. Please contact the selling agent or developer directly to obtain any information which may be available under the terms of The Energy Performance of Buildings (Certificates and Inspections) (England and Wales) Regulations 2007 or the Home Report if in relation to a residential property in Scotland.
*This is the average speed from the provider with the fastest broadband package available at this postcode. The average speed displayed is based on the download speeds of at least 50% of customers at peak time (8pm to 10pm). Fibre/cable services at the postcode are subject to availability and may differ between properties within a postcode. Speeds can be affected by a range of technical and environmental factors. The speed at the property may be lower than that listed above. You can check the estimated speed and confirm availability to a property prior to purchasing on the broadband provider's website. Providers may increase charges. The information is provided and maintained by Decision Technologies Limited. **This is indicative only and based on a 2-person household with multiple devices and simultaneous usage. Broadband performance is affected by multiple factors including number of occupants and devices, simultaneous usage, router range etc. For more information speak to your broadband provider.
Map data ©OpenStreetMap contributors.




