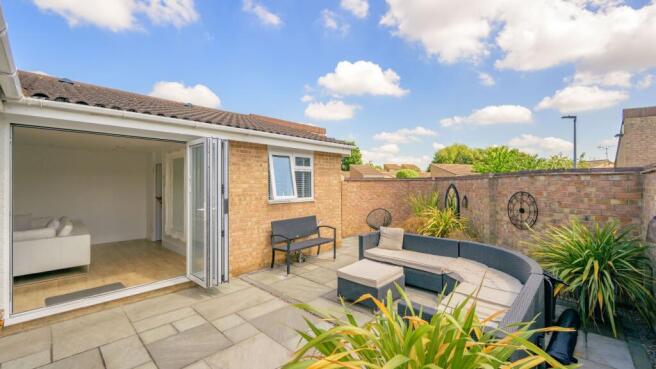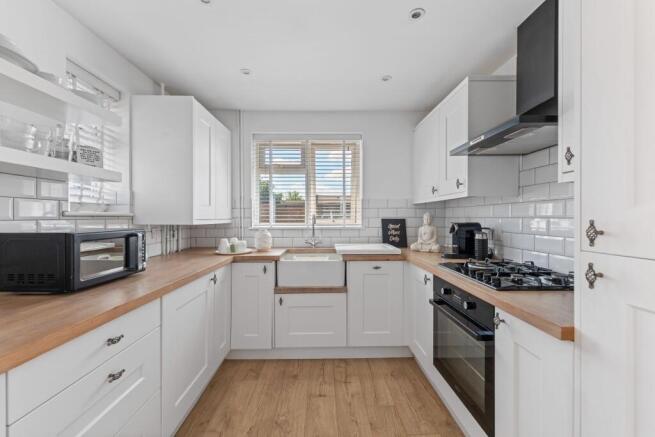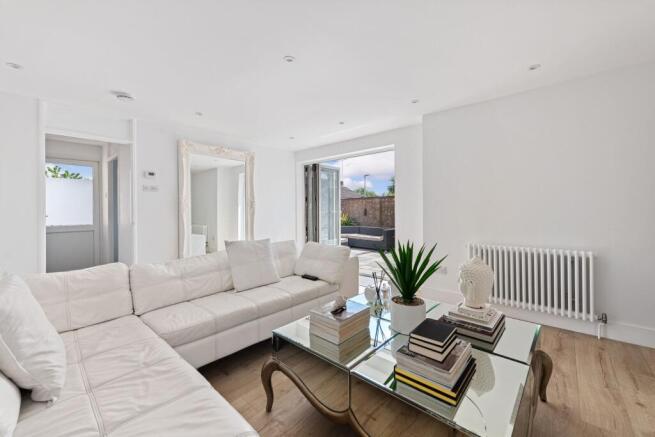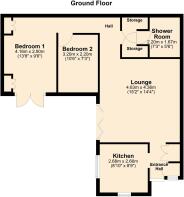Osprey, Orton Goldhay, PE2 5FW

- PROPERTY TYPE
Bungalow
- BEDROOMS
2
- BATHROOMS
1
- SIZE
Ask agent
- TENUREDescribes how you own a property. There are different types of tenure - freehold, leasehold, and commonhold.Read more about tenure in our glossary page.
Freehold
Key features
- Semi - detached two-bedroom bungalow in a quiet cul-de-sac
- Stylish lounge with bi-fold doors opening onto a private courtyard garden
- Modern shaker-style kitchen with Belfast sink and wood worktops
- Bright main bedroom with built-in wardrobes and en-suite shower room
- Second bedroom ideal as a guest room, home office or hobby space
- Low-maintenance garden – private, peaceful and perfect for relaxing
Description
If you're after something that's easy to look after but still looks the part, this semi-detached two-bed bungalow could be exactly what you're after. It's tucked away in a quiet corner of Orton and has been tastefully modernised throughout.
As soon as you step through the front door, the vibe is calm, fresh and uncluttered. The whole place has been kept light and neutral, with a smart choice of materials - think white walls, wood-effect floors and big glass doors that let the light flood in.
The living space is open, airy and surprisingly generous. There's a large, comfortable lounge with bi-folds opening out into the private courtyard-style garden - ideal for summer evenings, a glass of wine, or just sitting out in the sun without being overlooked.
The kitchen has a classic, clean finish with shaker-style units, warm wood worktops and a Belfast sink. It's practical without being boring, and has a lovely homely feel to it.
The main bedroom is a proper retreat - double doors to the garden, wall-to-wall wardrobes and a bright, fresh feel that's hard to beat. There's also a stylish shower room, finished with white metro tiles and classic fittings.
The second bedroom is currently set up as a beauty room, but would work just as well as a guest bedroom or a home office. It's bright, peaceful and finished to the same high standard as the rest of the home.
Outside, the garden is one of this home's standout features - low maintenance but still really inviting, with a mix of patio space, raised planters and private brick walls all around. It's a proper sun trap, and with no grass to mow, it's all about relaxing not grafting. There is also a single garage and parking for two cars.
The location's quiet, convenient, and well tucked-away. You're not far from shops, schools and green spaces - but it's the kind of spot where you can shut the door and completely switch off.
Measurements -
Kitchen - 2.68m x 2.66m (8'7" x 8'7")
Lounge - 4.63m x 4.36m (15'1" x 14'3")
Bedroom One - 4.16m x 2.90m (13'6" x 9'5")
Bedroom Two - 3.20m x 2.20m (10'4" x 7'2")
Shower Room - 2.20m x 1.60m (7'2" x 5'2")
Specifications -
EPC Rating - C
Council Tax Band - B
Tenure - Freehold
Council Tax Band: B
Tenure: Freehold
Brochures
Brochure- COUNCIL TAXA payment made to your local authority in order to pay for local services like schools, libraries, and refuse collection. The amount you pay depends on the value of the property.Read more about council Tax in our glossary page.
- Band: B
- PARKINGDetails of how and where vehicles can be parked, and any associated costs.Read more about parking in our glossary page.
- Garage,Driveway,Off street
- GARDENA property has access to an outdoor space, which could be private or shared.
- Enclosed garden
- ACCESSIBILITYHow a property has been adapted to meet the needs of vulnerable or disabled individuals.Read more about accessibility in our glossary page.
- Ask agent
Osprey, Orton Goldhay, PE2 5FW
Add an important place to see how long it'd take to get there from our property listings.
__mins driving to your place
Get an instant, personalised result:
- Show sellers you’re serious
- Secure viewings faster with agents
- No impact on your credit score
Your mortgage
Notes
Staying secure when looking for property
Ensure you're up to date with our latest advice on how to avoid fraud or scams when looking for property online.
Visit our security centre to find out moreDisclaimer - Property reference RS0391. The information displayed about this property comprises a property advertisement. Rightmove.co.uk makes no warranty as to the accuracy or completeness of the advertisement or any linked or associated information, and Rightmove has no control over the content. This property advertisement does not constitute property particulars. The information is provided and maintained by Wilsons Estate Agents, Peterborough. Please contact the selling agent or developer directly to obtain any information which may be available under the terms of The Energy Performance of Buildings (Certificates and Inspections) (England and Wales) Regulations 2007 or the Home Report if in relation to a residential property in Scotland.
*This is the average speed from the provider with the fastest broadband package available at this postcode. The average speed displayed is based on the download speeds of at least 50% of customers at peak time (8pm to 10pm). Fibre/cable services at the postcode are subject to availability and may differ between properties within a postcode. Speeds can be affected by a range of technical and environmental factors. The speed at the property may be lower than that listed above. You can check the estimated speed and confirm availability to a property prior to purchasing on the broadband provider's website. Providers may increase charges. The information is provided and maintained by Decision Technologies Limited. **This is indicative only and based on a 2-person household with multiple devices and simultaneous usage. Broadband performance is affected by multiple factors including number of occupants and devices, simultaneous usage, router range etc. For more information speak to your broadband provider.
Map data ©OpenStreetMap contributors.




