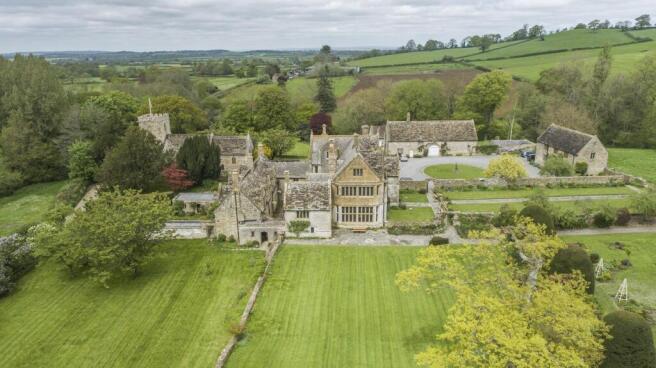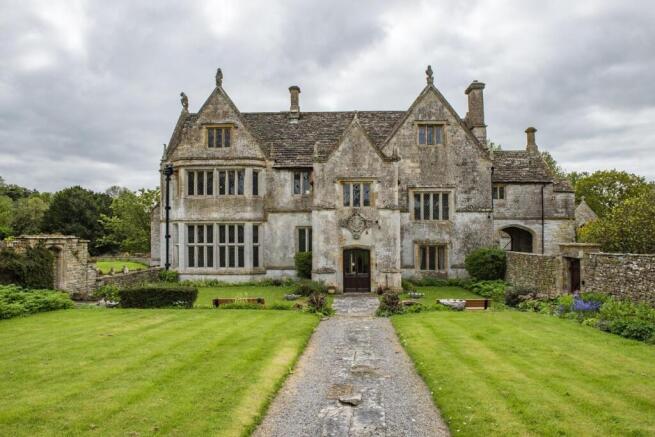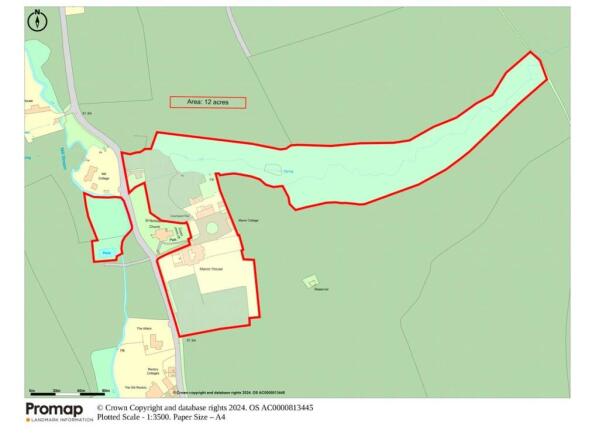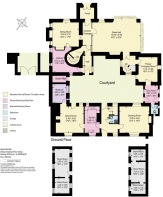Sandford Orcas

- PROPERTY TYPE
Detached
- BEDROOMS
16
- BATHROOMS
8
- SIZE
14,112 sq ft
1,311 sq m
- TENUREDescribes how you own a property. There are different types of tenure - freehold, leasehold, and commonhold.Read more about tenure in our glossary page.
Freehold
Key features
- BREATH-TAKING GRADE I LISTED TUDOR COUNTRY MANSION DATING BACK C.1550.
- STANDING IN GROOMED GROUNDS AND PLOT EXTENDING TO 12 ACRES.
- WONDERFUL RURAL VIEWS AND BACKDROP.
- EXTENSIVE VERSATILE ACCOMMODATION EXTENDING TO 14,112 SQUARE FEET.
- A WEALTH OF HISTORY AND PROTECTED PERIOD CHARACTER FEATURES.
- COLLECTIVELY EIGHT RECEPTION ROOMS, SIXTEEN BEDROOMS AND EIGHT BATHROOMS.
- STABLES AND OUTBUILDINGS WITH LBC FOR RESIDENTIAL CONVERSION.
- WOODLAND AND PASTURE. MORE LAND AVAILABLE TO PURCHASE IF REQUIRED.
- SUPERB, SOUGHT-AFTER, PRETTY DORSET VILLAGE.
- SHORT DRIVE TO SHERBORNE TOWN AND RAILWAY STATION TO LONDON WATERLOO.
Description
The anti-chamber provides a first floor link to The West Wing via an interconnecting bedroom which can be incorporated in either part of the property. There is a further bedroom (the gate house room) and anti-chamber on the mezzanine floor and a large attic space on the second floor, configured as four rooms including a study/ home office.
SITUATION
Sandford Orcas Manor sits on the edge of this sought-after Dorset village, to the south of the church and with views over rolling countryside to the east and west. The village includes a number of attractive
hamstone cottages and dwellings and has a vibrant community with a public house, The Mitre Inn and a village hall which is home to various local clubs and societies. The historic Abbey town of Sherborne is four miles away and provides an excellent range of amenities including supermarkets and a number of independent shops and restaurants. There is a direct rail service to London Waterloo or an alternative service runs to London Paddington from Castle Cary. Sherborne has recently won the award for the best place to live in the South West by The Times 2024. It also boasts 'The Sherborne' - a top class, recently opened arts and conference centre plus superb restaurant. Sherborne is renowned for its private schooling with Sherborne School, Sherborne Girls School and Sherborne Preparatory School and other well-regarded schools in the area include Millfield, King’s Bruton, Bryanston, Leweston, Milton Abbey and Clayesmore. Road links are good with the A303 at Wincanton (nine miles) giving access to the West Country, the motorway network and London and the South East. The Dorset countryside is renowned for its beauty and there are many opportunities for walking, riding and other country pursuits. There is horse racing at Wincanton and Salisbury and sailing on the South Coast.
OUTBUILDINGS
The outbuildings are principally located adjacent to the courtyard, including parts of the stone buildings that form the cottage and stable flat. Adjacent to the cottage is the former coach house, now used for garaging and storage and containing the original stalls and a first floor hayloft. The ground floor of the stables also includes the original stalls as well as a tack room. To the north-east corner of the courtyard is the studio and music room and to the north of Manor Cottage and the coach house a further garage and store. There is a potting shed and garden store within the walled garden to the west of the courtyard. The beautiful sunken garden, adjacent to the West Wing is flanked by two outbuildings that are currently used for storage and a games room but offer tremendous scope for a range of other uses (subject to any necessary planning and listed building consents).
GARDENS AND GROUNDS
The Manor House is approached from the lane via a driveway which runs between the house and the church, through double gates within the attached gate house and into the courtyard beyond. The surrounding gardens and grounds complement the house perfectly with a mixture of formal and informal gardens, established borders, mature trees and formal lawns, interspersed by stone walls and gravel pathways leading to the various garden rooms. To the south of the house is a large swathe of lawn and parkland. Close to the northernmost boundary is an orchard, a walled garden and a valley of woodland within which runs a stream. The woodland ensures optimum privacy for the house and grounds and runs west to east along the northern boundary of the former parkland. There is a pond, stream and area of woodland opposite the church on the other side of the lane.
Square Footage: Main House: 9,225 sq ft. Outbuildings and ancillary accommodation: 4887 sq ft.
Total: 14,112 sq ft.
Acreage: 12 Acres. More land is available to purchase if required. See estate agent.
Please note: Manor Cottage is being sold with a regulated tenancy. Rent is £775 per month. Tenant has one car parking space in the courtyard and Manor Cottage and small garden at back of Manor Cottage, three small stables and sheds as part of their tenancy.
Directions:
Sherborne four miles (London Waterloo from 2 hrs 13 minutes) • Wincanton nine miles • Castle Cary nine miles
(London Paddington from 1 hr 38 minutes) • Bruton 12 miles • Bath 39 miles • Salisbury 41 miles
(All times and distances are approximate).
Brochures
Sandford Orcas- COUNCIL TAXA payment made to your local authority in order to pay for local services like schools, libraries, and refuse collection. The amount you pay depends on the value of the property.Read more about council Tax in our glossary page.
- Band: H
- LISTED PROPERTYA property designated as being of architectural or historical interest, with additional obligations imposed upon the owner.Read more about listed properties in our glossary page.
- Listed
- PARKINGDetails of how and where vehicles can be parked, and any associated costs.Read more about parking in our glossary page.
- Garage
- GARDENA property has access to an outdoor space, which could be private or shared.
- Yes
- ACCESSIBILITYHow a property has been adapted to meet the needs of vulnerable or disabled individuals.Read more about accessibility in our glossary page.
- Ask agent
Energy performance certificate - ask agent
Sandford Orcas
Add an important place to see how long it'd take to get there from our property listings.
__mins driving to your place
Get an instant, personalised result:
- Show sellers you’re serious
- Secure viewings faster with agents
- No impact on your credit score
Your mortgage
Notes
Staying secure when looking for property
Ensure you're up to date with our latest advice on how to avoid fraud or scams when looking for property online.
Visit our security centre to find out moreDisclaimer - Property reference 33902243. The information displayed about this property comprises a property advertisement. Rightmove.co.uk makes no warranty as to the accuracy or completeness of the advertisement or any linked or associated information, and Rightmove has no control over the content. This property advertisement does not constitute property particulars. The information is provided and maintained by Rolfe East, Sherborne. Please contact the selling agent or developer directly to obtain any information which may be available under the terms of The Energy Performance of Buildings (Certificates and Inspections) (England and Wales) Regulations 2007 or the Home Report if in relation to a residential property in Scotland.
*This is the average speed from the provider with the fastest broadband package available at this postcode. The average speed displayed is based on the download speeds of at least 50% of customers at peak time (8pm to 10pm). Fibre/cable services at the postcode are subject to availability and may differ between properties within a postcode. Speeds can be affected by a range of technical and environmental factors. The speed at the property may be lower than that listed above. You can check the estimated speed and confirm availability to a property prior to purchasing on the broadband provider's website. Providers may increase charges. The information is provided and maintained by Decision Technologies Limited. **This is indicative only and based on a 2-person household with multiple devices and simultaneous usage. Broadband performance is affected by multiple factors including number of occupants and devices, simultaneous usage, router range etc. For more information speak to your broadband provider.
Map data ©OpenStreetMap contributors.








