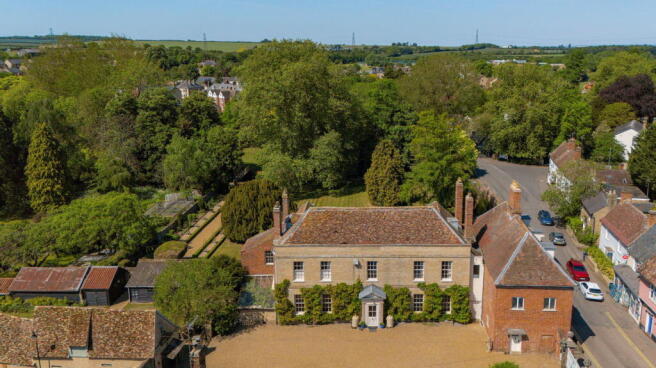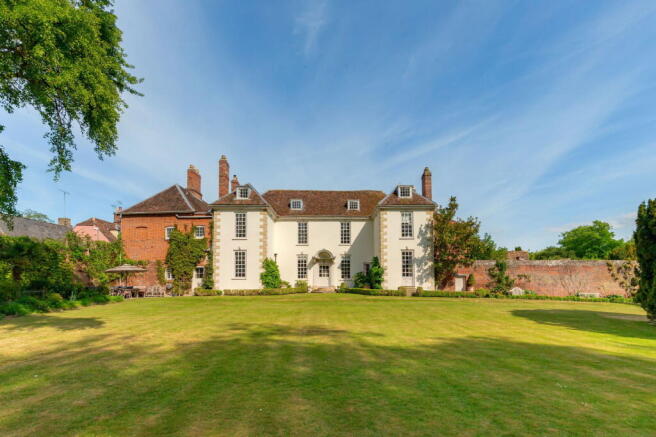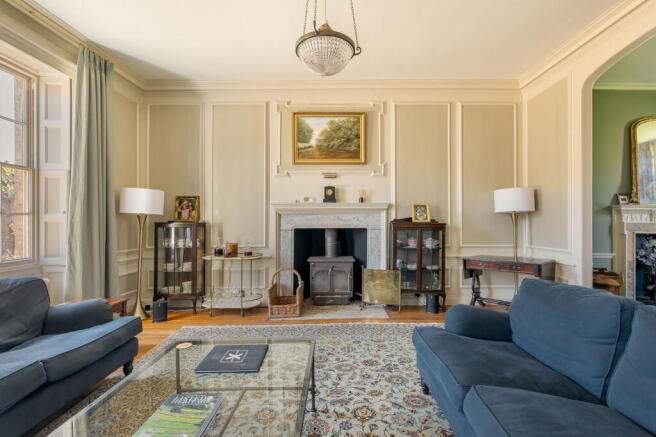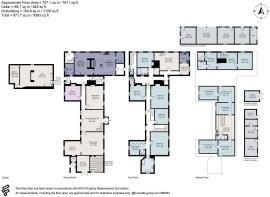Linton, Cambridge, CB21 4HS

- PROPERTY TYPE
Detached
- BEDROOMS
8
- BATHROOMS
4
- SIZE
7,611 sq ft
707 sq m
- TENUREDescribes how you own a property. There are different types of tenure - freehold, leasehold, and commonhold.Read more about tenure in our glossary page.
Ask agent
Key features
- Grade II* listed Queen Anne village house with elegant proportions and rich period detail
- Over 7,500 sq ft of living space across four floors, including cellar and attic rooms
- Magnificent 17th-century oak staircase and full-height panelling in principal rooms
- Generous kitchen with Aga and adjoining pantry, utility room, and cellar
- Beautifully landscaped gardens with formal lawns, rose pergolas, and mature trees.
- Prime village setting with excellent amenities and easy access to Cambridge (10.6 miles)
- Set in 2.7 acres
Description
Linton House is an important Grade II* listed property, discreetly positioned behind gates in the centre of Linton village. Offering over 7,500 sq ft of accommodation across four floors, this former village house combines architectural presence with the practicalities of everyday living. The River Granta runs through the grounds, lending the setting a peaceful, rural feel while remaining firmly within the village.
The house is approached via a classical brick gateway which opens onto a large gravelled courtyard, framed by mature planting and fronted by a striking Georgian façade. The east elevation, with sash windows and a lead-roofed portico, sets the tone for the period detail found throughout the house.
Inside, the entrance hall gives a clear sense of scale, with parquet flooring, tall sash windows and a glazed rear door offering views of the garden. A 17th-century carved oak staircase rises from the hall and leads to the upper floors. On the ground floor, the principal reception rooms include a dual-aspect drawing room with full-height panelling and fireplace, a second sitting area with French doors to the garden, and a formal dining room, also panelled. There is also a study/snug with fitted bookcases and a fireplace.
The kitchen is traditional in style and centred around a four-door Aga within the original hearth. A stone-flagged floor, fitted dresser and walk-in pantry add further charm and practicality. A utility room, cloakroom and side entrance complete the ground floor, along with access to a large cellar.
Across the upper floors are seven main bedrooms, including a panelled principal room with views over the courtyard, as well as a number of ancillary rooms, attic bedrooms and a second kitchen. A long arched corridor with full-height windows adds a distinctive architectural note to the upper level. The layout lends itself to family living, with scope for guest, staff or workspace arrangements.
To the rear, the west-facing garden is walled and arranged with gravel paths, clipped hedging, rose pergolas and a deep herbaceous border. Mature trees, including a London plane, provide structure and shade. The River Granta flows through the lower garden, crossed by a small ornamental bridge, and gives way to an additional 1.61 acres of paddocks, wildflower meadow, orchard and a grass tennis court. In total, the grounds extend to around 2.7 acres.
A courtyard of stables, cart lodge, garden stores and tool sheds offer further potential, subject to the necessary consents.
Linton House is a property of architectural significance with a private yet central position. It sits within a well-connected village with a strong community, a range of amenities, and easy access to Cambridge, just over 10 miles to the northwest.
- COUNCIL TAXA payment made to your local authority in order to pay for local services like schools, libraries, and refuse collection. The amount you pay depends on the value of the property.Read more about council Tax in our glossary page.
- Band: H
- LISTED PROPERTYA property designated as being of architectural or historical interest, with additional obligations imposed upon the owner.Read more about listed properties in our glossary page.
- Listed
- PARKINGDetails of how and where vehicles can be parked, and any associated costs.Read more about parking in our glossary page.
- Off street
- GARDENA property has access to an outdoor space, which could be private or shared.
- Private garden
- ACCESSIBILITYHow a property has been adapted to meet the needs of vulnerable or disabled individuals.Read more about accessibility in our glossary page.
- Ask agent
Linton, Cambridge, CB21 4HS
Add an important place to see how long it'd take to get there from our property listings.
__mins driving to your place
Get an instant, personalised result:
- Show sellers you’re serious
- Secure viewings faster with agents
- No impact on your credit score
Your mortgage
Notes
Staying secure when looking for property
Ensure you're up to date with our latest advice on how to avoid fraud or scams when looking for property online.
Visit our security centre to find out moreDisclaimer - Property reference S1324585. The information displayed about this property comprises a property advertisement. Rightmove.co.uk makes no warranty as to the accuracy or completeness of the advertisement or any linked or associated information, and Rightmove has no control over the content. This property advertisement does not constitute property particulars. The information is provided and maintained by Tim Phillips, Country Houses. Please contact the selling agent or developer directly to obtain any information which may be available under the terms of The Energy Performance of Buildings (Certificates and Inspections) (England and Wales) Regulations 2007 or the Home Report if in relation to a residential property in Scotland.
*This is the average speed from the provider with the fastest broadband package available at this postcode. The average speed displayed is based on the download speeds of at least 50% of customers at peak time (8pm to 10pm). Fibre/cable services at the postcode are subject to availability and may differ between properties within a postcode. Speeds can be affected by a range of technical and environmental factors. The speed at the property may be lower than that listed above. You can check the estimated speed and confirm availability to a property prior to purchasing on the broadband provider's website. Providers may increase charges. The information is provided and maintained by Decision Technologies Limited. **This is indicative only and based on a 2-person household with multiple devices and simultaneous usage. Broadband performance is affected by multiple factors including number of occupants and devices, simultaneous usage, router range etc. For more information speak to your broadband provider.
Map data ©OpenStreetMap contributors.





