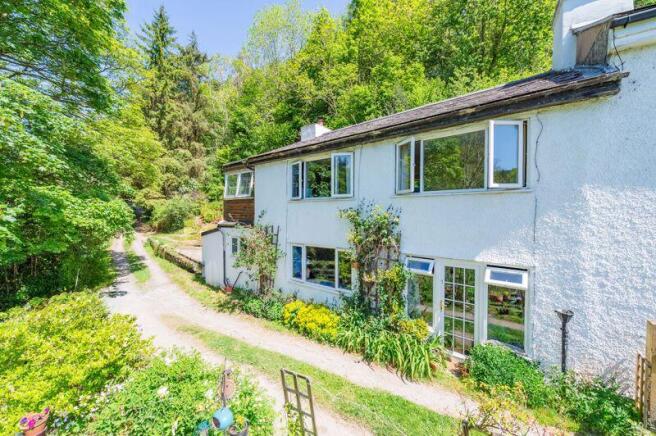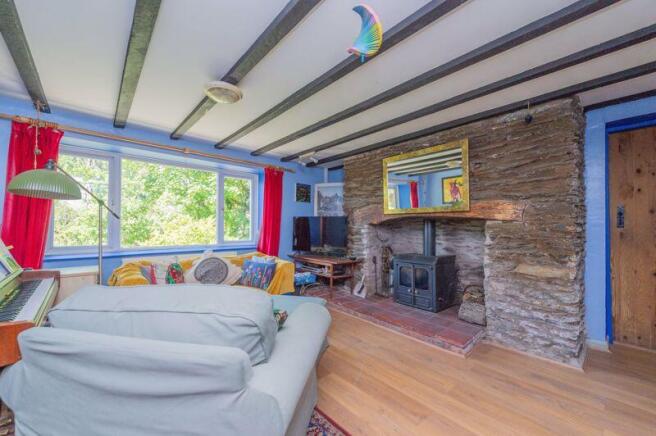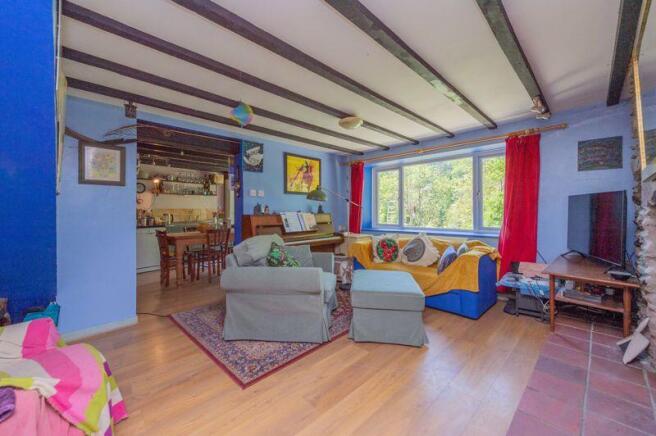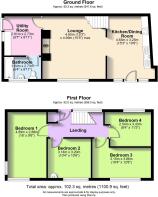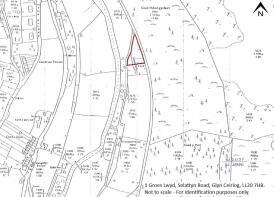Selattyn Road, Glyn Ceiriog

- PROPERTY TYPE
Semi-Detached
- BEDROOMS
4
- BATHROOMS
1
- SIZE
Ask agent
- TENUREDescribes how you own a property. There are different types of tenure - freehold, leasehold, and commonhold.Read more about tenure in our glossary page.
Freehold
Key features
- 4 bedroom semi detached property in Ceiriog Valley.
- Located on fringes of village of Glyn Ceiriog.
- Set within circa 1/3 of an acre of gardens, grounds and woodland.
- Off road parking provision to the side.
- Solid fuel central heating system.
- EPC Rating - Band 'E' (42). No Upward chain
Description
Location
The property is ideally situated on the fringes of the historic village of Glyn Ceiriog at the heart of the Ceiriog Valley. The village has a range of amenities including Shop, Sports Centre, Hotel & Public Houses. The valley is renowned for its scenery and there are a number of outdoor recreational activities available locally. There is also easy access onto the A5/A483 which provides direct links to the larger towns of Llangollen, Oswestry, Shrewsbury, Wrexham and the City of Chester. The train station at Chirk offers services to Birmingham and Manchester.
Accommodation
A glazed uPVC door leads into:
Kitchen/Diner
15' 3'' x 10' 7'' (4.66m x 3.23m)
Fitted base/eye level wall units, free standing larder unit, inset stainless steel sink/drainer, 'Beko' gas cooker, hob and grill, 'Hoover' dishwasher, LG fridge freezer, space and plumbing for washing machine, beams to ceiling, radiator, wood effect flooring, stairs to first floor landing and opening to:
Living Room
15' 5'' x 13' 3'' (4.69m x 4.03m)
Stone fireplace housing multi fuel burner (runs central heating), night storage heater, wood effect flooring, beams to ceiling, radiator, TV point and door to:
Utility
9' 6'' x 8' 10'' (2.90m x 2.68m)
Fitted base/eye level wall units with worktop over. Space and plumbing for washing machine. Vinyl flooring, part glazed uPVC door to side and internal door to:
Bathroom
8' 10'' x 5' 6'' (2.70m x 1.67m)
Suite comprising panel bath with shower over, pedestal hand wash basin and low level flush W.C. Tiled floor, part tiled walls and radiator.
Stairs to First Floor Landing
Glazed door to rear gardens, radiator, wood flooring, access to loft space, fitted airing cupboard and doors off to:
Bedroom 1
15' 11'' x 9' 6'' (4.86m x 2.89m)
Fitted carpet, radiator and two metre wide mirrored wardrobe.
Bedroom 2
10' 5'' x 10' 4'' (3.18m x 3.14m)
Radiator, wood flooring, wash hand basin and cupboard housing hot water cylinder.
Bedroom 3
12' 3'' x 7' 10'' (3.73m x 2.39m)
Wood flooring and radiator.
Bedroom 4
9' 8'' x 8' 6'' (2.95m x 2.58m)
Wood flooring and radiator.
Outside
The property is approached over the access track which leads to an off road parking area, with turning space beyond. At the end of the parking area is a shed and woodstore while to the opposite side of the road is a small garden area which houses a host of mature plants and flowers. Beyond this is another small garden area at a lower level while to the rear of the property steps lead up into the terraced gardens with the adjoining woodland beyond. The gardens offer stunning views of the surrounding Ceiriog Valley and also include flowering shrubs and fruit trees (Cherries, Plums and Blackberries).
EPC Rating
EPC Rating - Band 'E' (42).
Council Tax Band
Council Tax Band 'C'.
Local Authority
Wrexham County Borough Council, The Guildhall, Wrexham, LL11 1AY. Tel: .
Tenure
We are informed that the property is freehold subject to vacant possession upon completion.
Services
We are informed that the property is connected to mains electricity with a shared septic tank and bore hole water supply.
Directions
From the agents Chirk office, proceed along Castle Road taking the B4500 into Glyn Ceiriog. Proceed to the island in the centre of the village and take the first exit left onto the B4579 Selattyn Road. Follow the road over the bridge, taking the first turning right. Follow the road upwards and the driveway to the property will be found on the right hand side, as indicated by the agent's arrow board.
Brochures
Property BrochureFull Details- COUNCIL TAXA payment made to your local authority in order to pay for local services like schools, libraries, and refuse collection. The amount you pay depends on the value of the property.Read more about council Tax in our glossary page.
- Band: C
- PARKINGDetails of how and where vehicles can be parked, and any associated costs.Read more about parking in our glossary page.
- Yes
- GARDENA property has access to an outdoor space, which could be private or shared.
- Yes
- ACCESSIBILITYHow a property has been adapted to meet the needs of vulnerable or disabled individuals.Read more about accessibility in our glossary page.
- Ask agent
Selattyn Road, Glyn Ceiriog
Add an important place to see how long it'd take to get there from our property listings.
__mins driving to your place
Get an instant, personalised result:
- Show sellers you’re serious
- Secure viewings faster with agents
- No impact on your credit score
Your mortgage
Notes
Staying secure when looking for property
Ensure you're up to date with our latest advice on how to avoid fraud or scams when looking for property online.
Visit our security centre to find out moreDisclaimer - Property reference 8024666. The information displayed about this property comprises a property advertisement. Rightmove.co.uk makes no warranty as to the accuracy or completeness of the advertisement or any linked or associated information, and Rightmove has no control over the content. This property advertisement does not constitute property particulars. The information is provided and maintained by Bowen, Oswestry. Please contact the selling agent or developer directly to obtain any information which may be available under the terms of The Energy Performance of Buildings (Certificates and Inspections) (England and Wales) Regulations 2007 or the Home Report if in relation to a residential property in Scotland.
*This is the average speed from the provider with the fastest broadband package available at this postcode. The average speed displayed is based on the download speeds of at least 50% of customers at peak time (8pm to 10pm). Fibre/cable services at the postcode are subject to availability and may differ between properties within a postcode. Speeds can be affected by a range of technical and environmental factors. The speed at the property may be lower than that listed above. You can check the estimated speed and confirm availability to a property prior to purchasing on the broadband provider's website. Providers may increase charges. The information is provided and maintained by Decision Technologies Limited. **This is indicative only and based on a 2-person household with multiple devices and simultaneous usage. Broadband performance is affected by multiple factors including number of occupants and devices, simultaneous usage, router range etc. For more information speak to your broadband provider.
Map data ©OpenStreetMap contributors.
