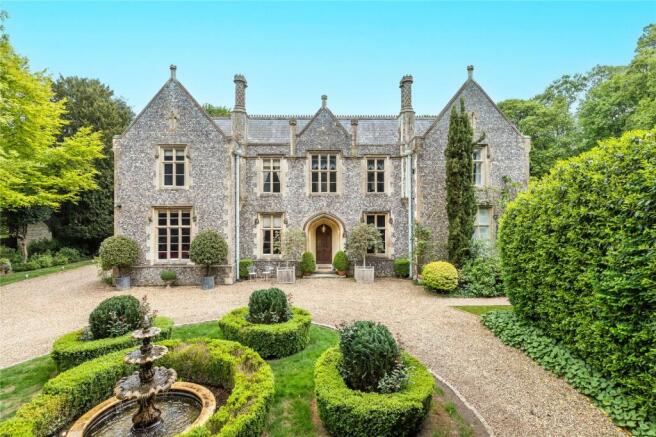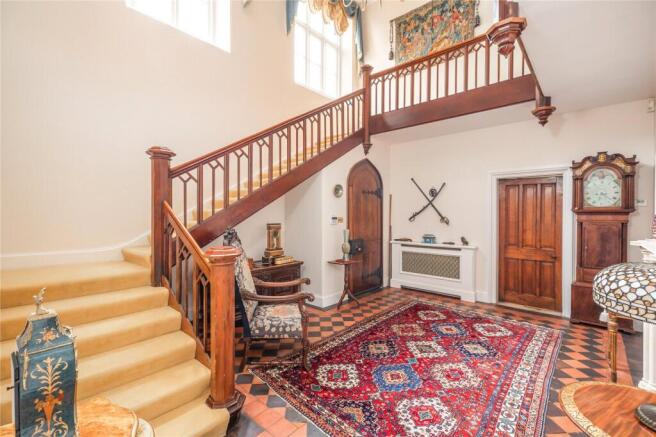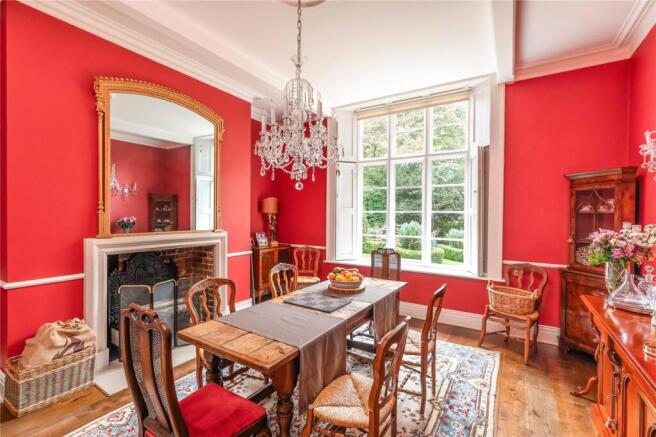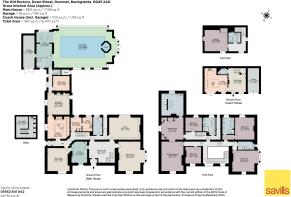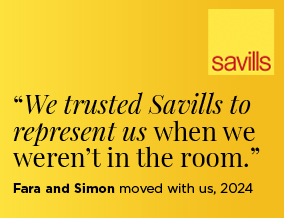
Down Street, Dummer, Basingstoke, Hampshire, RG25

- PROPERTY TYPE
Detached
- BEDROOMS
6
- BATHROOMS
5
- SIZE
7,158-8,277 sq ft
665-769 sq m
- TENUREDescribes how you own a property. There are different types of tenure - freehold, leasehold, and commonhold.Read more about tenure in our glossary page.
Freehold
Key features
- Stunning former Rectory with impressive reception rooms
- Substantial principal bedroom with en suite and dressing room
- Detached two bed cottage
- Impressive indoor pool/gym complex
- Glorious gardens of circa 1.2 acres
- EPC Rating = E
Description
Description
The Old Rectory is approached through a large set of electric oak gates. A gravel drive featuring a fountain and an attractive planted turning circle leads to the front of the house. The drive continues past the house and leads to the coach house and garaging.
The design is the very height of Victorian Gothic style and combines Tudor patterned chimneys with the unusual use of square knapped flints and Bath stone dressings. These square flints are thought to be the discarded remains of old flint stones cut, in an earlier age, for use in flint lock rifles. Fortunately, this handsome house retains many original features including generous rooms with high ceilings, oak doors, a wine cellar and numerous fireplaces with irreplaceable ceramic tiles. An interesting feature of The Old Rectory is that on the exterior of the front façade, the principal room uses are all indicated by carved stone plaques, for example the reception hall is represented by a pair of shaking hands and the study by a Bishops Mitre.
Internally, The Old Rectory certainly doesn’t disappoint. The house was designed by William Donthorne who was one of the founders of what became the Royal Institute of Architects and the drawings of the ground floor and front elevation are housed in the V&A in London. The current owners have constantly maintained the property to a high standard and it is presented in superb order. Whilst there is an array of fine reception rooms there are one or two which are of particular note and are worth mentioning. The drawing room, formerly a music room, as indicated by a harp stone plaque outside, has a superb high ceiling and an open fireplace with a white Italian marble surround. An exceptional feature worth noting is the large bay window overlooking the gardens, which in turn allows in lots of natural light - unusual for Victorian Gothic properties. The library which was formally a billiard room comes with an array of oak panelling and ornate book shelving making it a perfect space to reflect or enjoy a fine book. The kitchen has recently been refitted with a bespoke range appliances along with a range of floor and wall mounted units including cupboard and drawer sections with work surfaces over, a large central island with breakfast bar in the centre of the room is a real focal point and the aga completes the picture. A door leads through to an breakfast/family room which makes for a flexible set up. Beyond here there is access to a magnificent indoor swimming pool complex with a its own gym. Undeniably, this is a spectacular addition and the blend between old and new is not only seamless, but greatly enhances the property. The new knapped flint used in the construction was sourced at great length from Dorset and the new window dressings and lead work match those of the original house. Inside, the swimming pool with jacuzzi area is fantastic what with its cathedral like ceilings, one wall is almost made entirely of glass which allows excellent light and an exceptional view and adds to the open feeling of the pool.
From the reception hall an impressive oak staircase leads up to first floor where there is an extensive principal bedroom wing comprising a large bedroom, dressing room and generous sized ensuite bathroom. There are a further four bedrooms and three bathrooms, of which two are en suite. The arrangement of the accommodation is shown in further detail by the floor plan enclosed within this brochure.
COACH HOUSE AND OUTBUILDINGS
In 1998 the Coach House was renovated and converted into a separate self-contained cottage. The accommodation in 2023 has undergone a significant recent update resulting in a fabulous living environment. The accommodation now consists of a spacious kitchen breakfast room which comes with a comprehensive range of floor and wall mounted units with work surfaces over and integrated appliances. There is a large central island with further worksurface and preparation area. A sitting room provides a good reception space and there is a downstairs cloakroom. At first floor level there is a generous double bedroom and a separate bathroom. This secondary accommodation makes for a great guest cottage, it would equally be perfect accommodation for a relative or for use by staff. Adjoining the Coach House is a single garage. Opposite the Coach House is a barn with a large hayloft above.
OUTSIDE
The gardens at The Old Rectory follow on from the excellence of the main house. They were completely remodelled by Sarah Eberle (winner of Chelsea Best in Show 2007) and are mainly laid to lawn with some attractive herbaceous borders. There is a two piece parterre, which is planted with tulips rosebushes, box and lavender and yews. There are an array of mature trees in the gardens including Beech, Copper Beech, Yew, Hornbeam, Lime, Ash and Sycamore. An archway through a neatly clipped hedge leads to a delightful croquet lawn. A woodland walk leads through a small copse, which provides access to the Church.
Location
The historic village of Dummer is set in the heart of Jane Austen’s Hampshire (her father was rector in an adjacent village and she often visited her close friends the Terry family who lived in Dummer). The village is situated in a part of the County particularly renowned for its outstanding countryside. Right in the centre of this beautiful village is All Saints Church (c1200 – Listed Grade 1), noted in John Betjeman’s book of significant “English Churches”, and the Old Rectory (1850–Listed Grade II). The Rectory was built by the architect John Donthorne. Dummer is a small village in the Basingstoke & Deane Borough Council area and also in the Diocese of Winchester. It has a bus service and a good village pub called The Queen.
The Cathedral City of Winchester and the regional centre of Basingstoke are within easy reach for extensive shopping, recreational and educational facilities. Communications are excellent by both road and rail to London, the South Coast and the West Country. The M3 motorway (Jct 7) is a half mile away giving direct access to London and to the M25 motorway for access to both Heathrow and Gatwick International Airports. There is a frequent mainline service to London Waterloo from Basingstoke and the private aerodrome at Popham is close by.
Owing to the location of The Old Rectory and the excellent transport links nearby, there is convenient access to numerous renowned schools including Cheam, Horris Hill, Ludgrove, Cothill, Elstree, Winchester College, Eton College, Downe House and St Swithun’s.
Square Footage: 7,158 sq ft
Acreage: 1.2 Acres
Additional Info
Mains water and electricity. Private drainage (septic tank). Oil fired central heating.
Freehold
Council Tax band H (The Old Rectory)
Council Tax band A (Coach House)
Brochures
Web DetailsParticulars- COUNCIL TAXA payment made to your local authority in order to pay for local services like schools, libraries, and refuse collection. The amount you pay depends on the value of the property.Read more about council Tax in our glossary page.
- Band: H
- PARKINGDetails of how and where vehicles can be parked, and any associated costs.Read more about parking in our glossary page.
- Yes
- GARDENA property has access to an outdoor space, which could be private or shared.
- Yes
- ACCESSIBILITYHow a property has been adapted to meet the needs of vulnerable or disabled individuals.Read more about accessibility in our glossary page.
- Ask agent
Down Street, Dummer, Basingstoke, Hampshire, RG25
Add an important place to see how long it'd take to get there from our property listings.
__mins driving to your place
Get an instant, personalised result:
- Show sellers you’re serious
- Secure viewings faster with agents
- No impact on your credit score
Your mortgage
Notes
Staying secure when looking for property
Ensure you're up to date with our latest advice on how to avoid fraud or scams when looking for property online.
Visit our security centre to find out moreDisclaimer - Property reference WNS180456. The information displayed about this property comprises a property advertisement. Rightmove.co.uk makes no warranty as to the accuracy or completeness of the advertisement or any linked or associated information, and Rightmove has no control over the content. This property advertisement does not constitute property particulars. The information is provided and maintained by Savills, Winchester. Please contact the selling agent or developer directly to obtain any information which may be available under the terms of The Energy Performance of Buildings (Certificates and Inspections) (England and Wales) Regulations 2007 or the Home Report if in relation to a residential property in Scotland.
*This is the average speed from the provider with the fastest broadband package available at this postcode. The average speed displayed is based on the download speeds of at least 50% of customers at peak time (8pm to 10pm). Fibre/cable services at the postcode are subject to availability and may differ between properties within a postcode. Speeds can be affected by a range of technical and environmental factors. The speed at the property may be lower than that listed above. You can check the estimated speed and confirm availability to a property prior to purchasing on the broadband provider's website. Providers may increase charges. The information is provided and maintained by Decision Technologies Limited. **This is indicative only and based on a 2-person household with multiple devices and simultaneous usage. Broadband performance is affected by multiple factors including number of occupants and devices, simultaneous usage, router range etc. For more information speak to your broadband provider.
Map data ©OpenStreetMap contributors.
