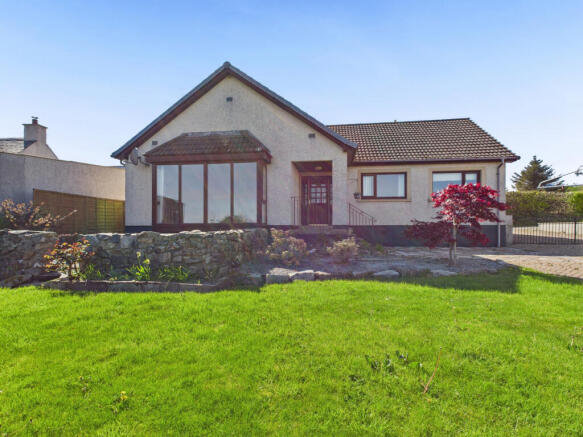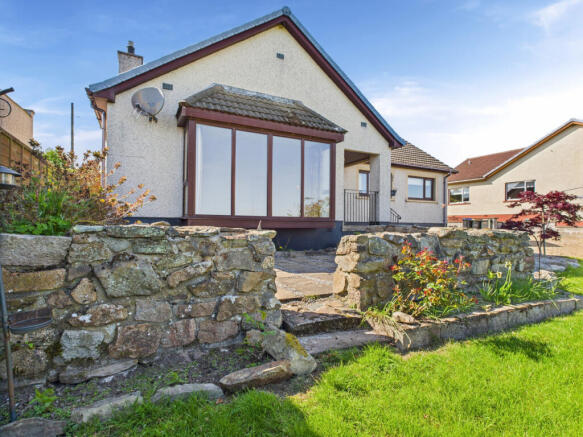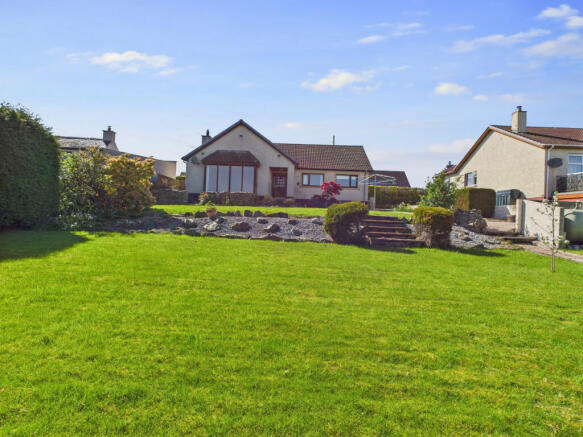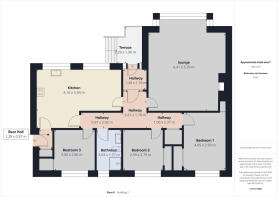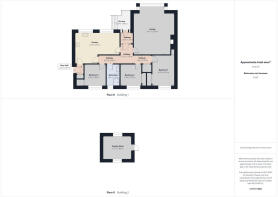Mountblairy, Banff, AB45

- PROPERTY TYPE
Bungalow
- BEDROOMS
3
- BATHROOMS
1
- SIZE
Ask agent
- TENUREDescribes how you own a property. There are different types of tenure - freehold, leasehold, and commonhold.Read more about tenure in our glossary page.
Ask agent
Description
• Elevated South Facing position with stunning views.
• Generous well laid out garden to the rear of the property.
• Spacious family room/lounge with enlarged picture window with stunning views
• Large driveway and parking area
• Tranquil location with plenty amenities in the nearby town of Turriff
• Boiler replaced in August 2023
Location
The property enjoys a pleasant rural location close to the country town of Turriff approximately 4 miles east. It is also well within commuting distance of Dyce and Aberdeen. Turriff offers all the typical facilities from a thriving town, several banking options, NHS health centre, small shops, post office, supermarkets, restaurants, cafés, pubs, and numerous hotels and churches. Preschool, primary and secondary schooling are also available. The East Coast Rail Network operates through Huntly 15 miles south providing a link to Inverness and Aberdeen. Both cities offer excellent rail and bus services, with national and international flights provided by Aberdeen Dyce Airport and Inverness Dalcross Airport. A comprehensive East Coast bus network also operates from the town of Turriff.
Directions
Aberdeen International Airport (ABZ), Dyce, Aberdeen AB21 7DU, UK Head west on Forties Rd toward Thistle Rd Turn left onto Kirkhill Rd Turn right onto Dyce Dr Turn left to stay on Dyce Dr Turn left onto A947 At the roundabout, take the 2nd exit and stay on A947 for approx 25 miles upon reaching Turriff, at the roundabout, take the 1st exit onto Castle Street, Continue straight onto Castlehill then turn left onto Deveron Street B9025. Continue to follow B9025 then take a slight right onto B9121 the property is on the right hand side identified by our for sale sign.
Accommodation
Vestibule, Entrance hallway, Lounge, Open Plan Kitchen/Dinner, Utility Room. Bedroom 1, Bedroom 2, Bedroom 3 and Family bathroom.
Vestibule Entrance – 1.49m x 1.76m approx.
Access to the property is gained from a paved pathway from in the rear garden leading to terrace and front door. Accessed via a partiality glass panelled security door with glazed insets this spacious welcoming vestibule has ample space for coats, jackets and shoes and occasional furniture. The vestibule is decorated in neutral colours. Fully carpeted flooring. Glazed door leading to the main hallway.
Entrance Hallway – 2.51m x 1.78m & 1.00m x 2.37m & 0.97m x 2.92m approx.
The expansive “T” shaped entrance hallway is fully carpeted and is accessed via a glazed doors from the vestibule which effortlessly connects all the accommodation of the property. To the left is the main lounge. To the right is the open plan kitchen and dining area with rear vestibule leading off. Straight ahead gives access to all the bedroom accommodation and family bathroom. Decorative ceiling light fittings. Wall mounted radiators. Fully carpeted flooring. Plenty of room for occasional furniture. Loft access hatch. Smoke alarms.
Family Room/ lounge – 6.41m x 5.39m approx.
A very large reception space, bright welcoming and well-proportioned with an full height bay window overlooking the south facing front garden flooding the space with abundant natural light and offering stunning views of the surrounding areas. Centre piece is the red brick fireplace with marble hearth and electric stove. The lounge area is finished in light brown carpeted flooring. Decorative ceiling light fittings. Wall-mounted central heating radiator. Television aerial point with satellite connection. Full length curtains with poles. Smoke detector.
Kitchen / Dinning Area – 4.16m x 5.94m approx.
Undoubtedly the ‘hub’ of the home is this spacious kitchen / dining area, a fabulous open-plan space where large windows on either side of the room flood the space with natural light.
Kitchen.
The thoughtfully designed kitchen borrows functionality and streamlined surfaces with a traditional design. The “C” shaped kitchen area boasts wall and base units in Scot’s pine complemented by marble effect work surfaces and under unit lighting. The island creates breakfast bar seating for informal dining. The kitchen incorporates a “BOSCH” Black Touch Control Ceramic Hob with “XPELAIR” extractor and multiple storage units. Appliances include “BOSCH” Built-In Double Fan Oven, space for an Integrated 50/50 Fridge Freeze. The single bowl stainless steel sink and drainer has a chrome mixer. Decorative ceiling downlighters. Pendant lights above the breakfast bar. Wall mounted radiators. Roller blinds. Terracotta tiled flooring.
Dining Area
On open plan with the kitchen this is a large bright spacious dining area with ample space for a large table and 8 chairs for formal entertaining. Windows over looking the rear of the property flooding the space with natural light. Fully carpeted flooring. Decorative ceiling downlighters. Wall mounted radiators. Roller blinds. Half height curtains with curtain pole. Door leading to the entrance hallway.
Rear Vestibule – 1.29m x 0.27m approx.
The rear vestibule leads from the entrance driveway and has ample space for coats, jackets and shoes. Built storage cupboard housing the boiler Terracotta tiled flooring.
Family Shower room – 3.03m x 1.77m approx.
Newly installed and very stylish aqua panelled shower room featuring ceiling recessed downlights. The contemporary 3-piece suite is in a white finish and comprises a white wall mounted WC with closed coupled cistern; white pedestal white wash basin with chrome monobloc tap and mirror above; Single width aqua panelled shower enclosure fitted with mains powered shower, and glass side screen. Wall-mounted chrome ladder central heating radiator. Opaque window. Balmoral Tartan vinyl flooring.
Bedroom 1 - 4.05m x 2.99m approx.
A large double bedroom with a window overlooking the rear of the property. The room has space for a variety of bedroom furniture. Built in wardrobes with wooden doors. The light palette décor continues as does the carpeting giving a cosy finish. Decorative ceiling downlighters. Wall-mounted central heating radiators. Television and telephone points.
Bedroom 2 - 2.99m x 2.79m approx.
The slightly smaller second double bedroom with a window overlooking the rear of the property. The room has space for a variety of bedroom furniture. Built in wardrobes with wooden doors. The light palette décor continues as does the carpeting. Decorative ceiling downlighters. Wall-mounted central heating radiators.
Bedroom 3 - 3.00m x 2.86m approx.
The smallest double bedroom with a window overlooking the rear of the property. The room has space for a variety of bedroom furniture. Built in wardrobes with wooden door. The light palette décor continues as does the carpeting. Decorative ceiling downlighters. Wall-mounted central heating radiators.
Terrace – 2.29m x 1.90m approx.
An excellent addition to the property, this good-sized terrace gives a Mediterranean feel to the property and takes advantage of the stunning views to the rear of the property. Paved stairs, wrought iron balustrade and hand rail leading to the mosaic paved barbeque area. External light above.
Outside
The Pirin Mill sits on an elevated position within tranquil location. The front driveway is extensive offering space for several vehicles and leads to the rear garden. A Loc block pathway leads to the side walkway and round to the rear garden. The rear lawn has mature conifers and shrubs. The fully enclosed rear garden is laid to lawn with mature conifers and shrubs on all sides with a paved area leading to the rear/side door. The front door terraced area leads to the garden from the entrance hallway providing a wonderful indoor/outdoor flow to the expansive outside entertaining space, where alfresco dining can be enjoyed in the fully mosaic paved patio area. The landscaped garden offers comfort, relaxation and entertainment. The garden contains very attractive flower beds with mature perennials and shrubs. There is a stone dyke enclosed seating area in front of the lounge and other seating areas around the property allowing the opportunity to sit and enjoy scenery and sun all day. The lower half of the rear garden is laid to lawn and is accessed via paved stone steps from the upper half of the garden, it has large hedgerows enclosing it and a stone build garden storage unit to remain in one corner. Outside water tap at rear of property. Boiler serviced annually.
EPC E
COUNCIL TAX BAND D
These particulars do not constitute any part of an offer or contract. All statements contained therein, while believed to be correct, are not guaranteed. All measurements are approximate. Intending purchasers must satisfy themselves by inspection or otherwise, as to the accuracy of each of the statements contained in these particulars.
Disclaimer
These particulars do not constitute any part of an offer or contract. All statements contained therein, while believed to be correct, are not guaranteed. All measurements are approximate. Intending purchasers must satisfy themselves by inspection or otherwise, as to the accuracy of each of the statements contained in these particulars.
- COUNCIL TAXA payment made to your local authority in order to pay for local services like schools, libraries, and refuse collection. The amount you pay depends on the value of the property.Read more about council Tax in our glossary page.
- Ask agent
- PARKINGDetails of how and where vehicles can be parked, and any associated costs.Read more about parking in our glossary page.
- Yes
- GARDENA property has access to an outdoor space, which could be private or shared.
- Yes
- ACCESSIBILITYHow a property has been adapted to meet the needs of vulnerable or disabled individuals.Read more about accessibility in our glossary page.
- Ask agent
Mountblairy, Banff, AB45
Add an important place to see how long it'd take to get there from our property listings.
__mins driving to your place
Get an instant, personalised result:
- Show sellers you’re serious
- Secure viewings faster with agents
- No impact on your credit score
Your mortgage
Notes
Staying secure when looking for property
Ensure you're up to date with our latest advice on how to avoid fraud or scams when looking for property online.
Visit our security centre to find out moreDisclaimer - Property reference RX581903. The information displayed about this property comprises a property advertisement. Rightmove.co.uk makes no warranty as to the accuracy or completeness of the advertisement or any linked or associated information, and Rightmove has no control over the content. This property advertisement does not constitute property particulars. The information is provided and maintained by Low & Partners, Aberdeen. Please contact the selling agent or developer directly to obtain any information which may be available under the terms of The Energy Performance of Buildings (Certificates and Inspections) (England and Wales) Regulations 2007 or the Home Report if in relation to a residential property in Scotland.
*This is the average speed from the provider with the fastest broadband package available at this postcode. The average speed displayed is based on the download speeds of at least 50% of customers at peak time (8pm to 10pm). Fibre/cable services at the postcode are subject to availability and may differ between properties within a postcode. Speeds can be affected by a range of technical and environmental factors. The speed at the property may be lower than that listed above. You can check the estimated speed and confirm availability to a property prior to purchasing on the broadband provider's website. Providers may increase charges. The information is provided and maintained by Decision Technologies Limited. **This is indicative only and based on a 2-person household with multiple devices and simultaneous usage. Broadband performance is affected by multiple factors including number of occupants and devices, simultaneous usage, router range etc. For more information speak to your broadband provider.
Map data ©OpenStreetMap contributors.
